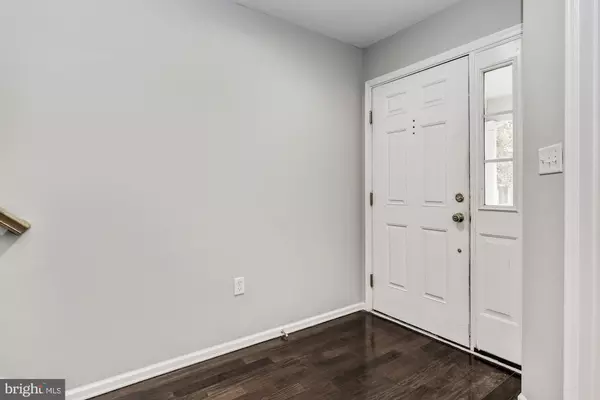For more information regarding the value of a property, please contact us for a free consultation.
1832 NATHAN DR Cinnaminson, NJ 08077
Want to know what your home might be worth? Contact us for a FREE valuation!

Our team is ready to help you sell your home for the highest possible price ASAP
Key Details
Sold Price $157,000
Property Type Condo
Sub Type Condo/Co-op
Listing Status Sold
Purchase Type For Sale
Square Footage 1,369 sqft
Price per Sqft $114
Subdivision Cinnaminson Harbour
MLS Listing ID NJBL358626
Sold Date 01/27/20
Style Carriage House,Contemporary
Bedrooms 2
Full Baths 2
Half Baths 1
Condo Fees $279/mo
HOA Y/N N
Abv Grd Liv Area 1,369
Originating Board BRIGHT
Year Built 2005
Annual Tax Amount $5,636
Tax Year 2019
Lot Dimensions 0.00 x 0.00
Property Description
Gorgeous 2 bedroom 2.5 bath townhome style condo in Desirable Cinnaminson Harbour. Fresh Paint, Open Floor Plan, Beautiful hardwood flooring in living area, Modern Kitchen with Stainless Appliances, granite counter-tops, pantry, breakfast bar and modern light fixtures. Sliding Glass doors to balcony off of Dining Area. 2nd Floor also features Luxurious Master Suite with Walk-in Closet, Traditional Closet, Sliding Glass Door, Ceiling Fan and Master Bath with dual sinks. There is also a Powder room for guests. 1st Floor Features Bedroom, Full Bath, Laundry with Washer & Dryer and Inside Access to 1 Car garage. 1 year Home Warranty for added peace of mind. Easy access to River Line, Phila, Trenton, All Highways, Military Bases and Airports.
Location
State NJ
County Burlington
Area Cinnaminson Twp (20308)
Zoning R
Rooms
Other Rooms Living Room, Dining Room, Kitchen, Laundry
Main Level Bedrooms 1
Interior
Interior Features Breakfast Area, Carpet, Ceiling Fan(s), Dining Area, Entry Level Bedroom, Floor Plan - Open, Kitchen - Island, Primary Bath(s), Pantry, Tub Shower, Stall Shower, Upgraded Countertops, Walk-in Closet(s), Wood Floors
Hot Water Natural Gas
Heating Forced Air
Cooling Central A/C
Flooring Hardwood, Carpet, Tile/Brick
Equipment Dishwasher, Disposal, Dryer, Refrigerator, Stainless Steel Appliances, Washer - Front Loading
Furnishings No
Fireplace N
Appliance Dishwasher, Disposal, Dryer, Refrigerator, Stainless Steel Appliances, Washer - Front Loading
Heat Source Natural Gas
Laundry Lower Floor
Exterior
Parking Features Built In, Garage - Rear Entry, Garage Door Opener, Inside Access
Garage Spaces 1.0
Amenities Available Club House, Pool - Outdoor, Tennis Courts, Basketball Courts, Fitness Center, Tot Lots/Playground, Volleyball Courts
Water Access N
Accessibility None
Attached Garage 1
Total Parking Spaces 1
Garage Y
Building
Story 2
Sewer Public Sewer
Water Public
Architectural Style Carriage House, Contemporary
Level or Stories 2
Additional Building Above Grade, Below Grade
New Construction N
Schools
Middle Schools Cinnaminson
High Schools Cinnaminson
School District Cinnaminson Township Public Schools
Others
Pets Allowed Y
HOA Fee Include Common Area Maintenance,Ext Bldg Maint,Insurance,All Ground Fee,Lawn Maintenance,Management,Pool(s),Snow Removal,Trash
Senior Community No
Tax ID 08-00307 01-00001-C1832
Ownership Condominium
Acceptable Financing Cash, Conventional, VA
Horse Property N
Listing Terms Cash, Conventional, VA
Financing Cash,Conventional,VA
Special Listing Condition Standard
Pets Allowed Size/Weight Restriction, Number Limit
Read Less

Bought with Pamela J Perini • BHHS Fox & Roach-Medford





