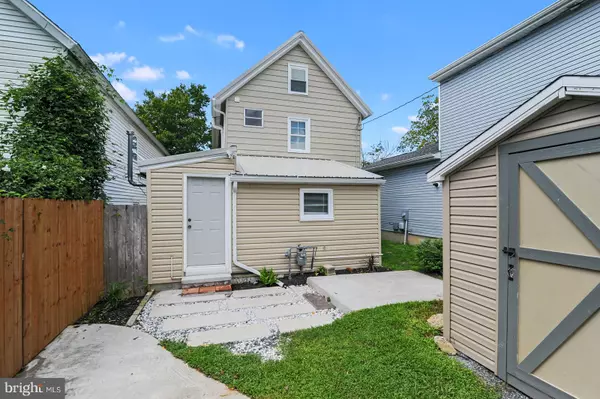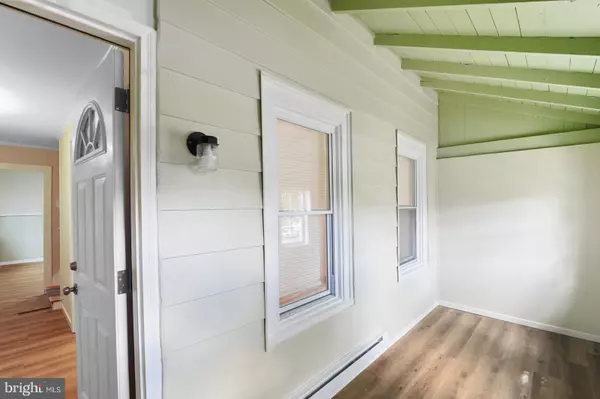For more information regarding the value of a property, please contact us for a free consultation.
19 N KIRKWOOD ST Dover, DE 19904
Want to know what your home might be worth? Contact us for a FREE valuation!

Our team is ready to help you sell your home for the highest possible price ASAP
Key Details
Sold Price $128,000
Property Type Single Family Home
Sub Type Detached
Listing Status Sold
Purchase Type For Sale
Square Footage 960 sqft
Price per Sqft $133
Subdivision None Available
MLS Listing ID DEKT241248
Sold Date 10/08/20
Style Traditional
Bedrooms 2
Full Baths 1
Half Baths 1
HOA Y/N N
Abv Grd Liv Area 960
Originating Board BRIGHT
Year Built 1925
Annual Tax Amount $507
Tax Year 2020
Lot Size 3,638 Sqft
Acres 0.08
Lot Dimensions 25.00 x 145.50
Property Description
In the heart of Downtown Dover this cute two story will surprise you! For starters, the home has a private back yard with off street driveway parking. It is nicely landscaped and includes a patio for outdoor entertaining. There are fruit producing apple and peach trees and a large shed for all your storage needs. The home has been updated to include an enclosed front porch that is heated so it can be enjoyed year round. The living area is ample size and is ready to decorate as you choose with neutral color paint. The dining room has a built in corner cabinet original to the home . There is also a storage closet and entry door to the side yard. The kitchen comes complete with appliances and the choice of updates add even more character to this space. There is a utility room and half bath on this level with a barn style door separating them from the kitchen area. The upstairs includes 2 bedrooms with ample closet space and full bath . This home also includes a full size attic that can be easily be finished to add more living area to the home. Updates include new metal roof , new window, doors, baseboard heating, flooring, paint, light fixtures, recess lighting, plumbing fixtures, etc. All the features in this home will not disappoint! Schedule your tour today!
Location
State DE
County Kent
Area Capital (30802)
Zoning RG1
Interior
Interior Features Attic, Built-Ins, Carpet, Chair Railings, Dining Area, Floor Plan - Traditional, Formal/Separate Dining Room, Kitchen - Eat-In, Recessed Lighting, Tub Shower, Upgraded Countertops
Hot Water Electric
Heating Baseboard - Electric, Radiant
Cooling None
Flooring Partially Carpeted, Laminated
Equipment Dishwasher, Disposal, Dryer - Electric, Microwave, Oven/Range - Electric, Washer, Water Heater
Furnishings No
Fireplace N
Window Features Double Pane,Energy Efficient
Appliance Dishwasher, Disposal, Dryer - Electric, Microwave, Oven/Range - Electric, Washer, Water Heater
Heat Source Natural Gas
Laundry Main Floor
Exterior
Exterior Feature Patio(s)
Garage Spaces 2.0
Fence Privacy
Water Access N
View Street
Roof Type Metal
Accessibility None
Porch Patio(s)
Total Parking Spaces 2
Garage N
Building
Lot Description Landscaping, Level, Rear Yard
Story 2
Sewer Public Sewer
Water Public
Architectural Style Traditional
Level or Stories 2
Additional Building Above Grade, Below Grade
Structure Type Dry Wall
New Construction N
Schools
School District Capital
Others
Senior Community No
Tax ID ED-05-07608-04-3400-000
Ownership Fee Simple
SqFt Source Assessor
Acceptable Financing Cash, Conventional, FHA, VA
Listing Terms Cash, Conventional, FHA, VA
Financing Cash,Conventional,FHA,VA
Special Listing Condition Standard
Read Less

Bought with Nitan Soni • Coldwell Banker Resort Realty - Rehoboth





