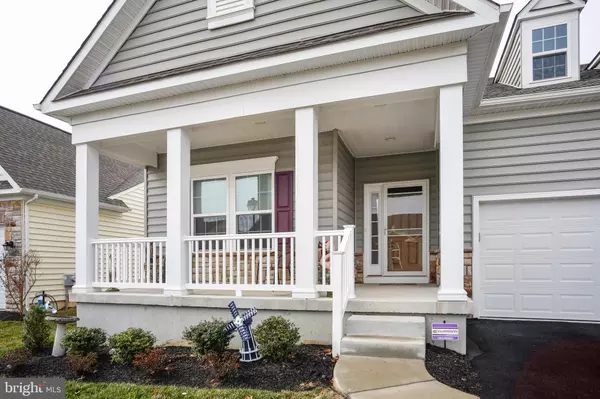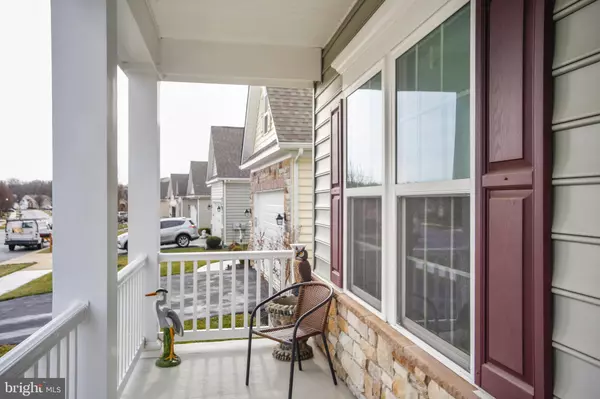For more information regarding the value of a property, please contact us for a free consultation.
676 SOUTHERNESS DR Townsend, DE 19734
Want to know what your home might be worth? Contact us for a FREE valuation!

Our team is ready to help you sell your home for the highest possible price ASAP
Key Details
Sold Price $348,000
Property Type Single Family Home
Sub Type Detached
Listing Status Sold
Purchase Type For Sale
Square Footage 2,400 sqft
Price per Sqft $145
Subdivision Legacy At Odessa National
MLS Listing ID DENC494610
Sold Date 04/30/20
Style Ranch/Rambler
Bedrooms 3
Full Baths 3
HOA Fees $165/mo
HOA Y/N Y
Abv Grd Liv Area 2,400
Originating Board BRIGHT
Year Built 2017
Annual Tax Amount $2,876
Tax Year 2019
Lot Size 6,098 Sqft
Acres 0.14
Lot Dimensions 0.00 x 0.00
Property Description
Are you looking to retire in the MOT area? Welcome to 676 Southerness Drive in the sought after 55+ community of the Legacy at Odessa National in Townsend! This stunning 3 bed, 3 full bath two year young Pisa Torre ranch style home is bordered by the Odessa National Golf Course. The amenities include lawn care, snow removal and trash removal and are covered by a reasonable HOA fee that also brings access to the clubhouse, indoor exercise facility, outdoor tennis courts and a beautiful swimming pool. Monthly activities, energetic social events, exciting group outings and local activities are also available to keep you busy. A small quarterly fee will allow you to golf all year round right in your backyard! This home features a pillared front porch and an open floor plan with beautiful hardwood floors and tray ceilings as you enter the foyer. The gorgeous open floor kitchen features a large center island, 42-inch upgraded cabinets, granite counter tops, double sink, gas cooktop and stainless-steel appliances. The large master bedroom suite is conveniently located just off the living area and has a huge walk-in closet and its own en-suite bathroom with a double vanity and large stall shower. The living area is equipped with a gas fireplace and opens up to the kitchen and upgraded breakfast /sun room. You can find 2 bedrooms, a full bathroom, double car garage and a laundry room on the main level as you enter the foyer. The office that has the French glass doors can be easily converted into a third bedroom. The breakfast/sun room then opens to the upgraded enclosed trek porch/deck in the backyard with enough space for guests and family to enjoy the cool summer nights. The basement is fully finished with recess lighting throughout, as most of the home has. There are two unfinished areas connected to the finished basement that has plenty of room for storage. One of the unfinished areas has an egress window and can be converted into another bedroom. Close to Rt 1, I-95, Middletown shopping and an easy commute to the Delaware Beaches. There is an assumable mortgage package being offered with the sale of the home. Schedule your showing today!
Location
State DE
County New Castle
Area South Of The Canal (30907)
Zoning S
Rooms
Other Rooms Primary Bedroom, Bedroom 2, Bedroom 3, Basement, Breakfast Room
Basement Sump Pump, Partially Finished, Full, Heated, Space For Rooms
Main Level Bedrooms 3
Interior
Interior Features Breakfast Area, Ceiling Fan(s), Combination Kitchen/Living, Floor Plan - Open, Kitchen - Island, Primary Bath(s), Recessed Lighting, Stall Shower, Store/Office
Hot Water Instant Hot Water
Heating Forced Air
Cooling Central A/C
Flooring Hardwood
Fireplaces Number 1
Fireplaces Type Gas/Propane
Equipment Built-In Microwave, Built-In Range, Dishwasher, Water Heater - High-Efficiency, Water Heater - Tankless
Fireplace Y
Appliance Built-In Microwave, Built-In Range, Dishwasher, Water Heater - High-Efficiency, Water Heater - Tankless
Heat Source Natural Gas
Laundry Main Floor
Exterior
Exterior Feature Porch(es), Screened
Parking Features Garage - Front Entry
Garage Spaces 2.0
Amenities Available Exercise Room, Fitness Center, Golf Club, Golf Course, Meeting Room, Swimming Pool, Tennis Courts
Water Access N
Accessibility None
Porch Porch(es), Screened
Attached Garage 2
Total Parking Spaces 2
Garage Y
Building
Story 1
Sewer Public Sewer
Water Private
Architectural Style Ranch/Rambler
Level or Stories 1
Additional Building Above Grade, Below Grade
Structure Type Tray Ceilings
New Construction N
Schools
School District Appoquinimink
Others
Pets Allowed Y
HOA Fee Include Health Club,Lawn Maintenance,Pool(s),Trash,Snow Removal,Recreation Facility
Senior Community Yes
Age Restriction 55
Tax ID 14-013.31-233
Ownership Fee Simple
SqFt Source Estimated
Acceptable Financing Cash, Conventional, VA
Listing Terms Cash, Conventional, VA
Financing Cash,Conventional,VA
Special Listing Condition Standard
Pets Allowed No Pet Restrictions
Read Less

Bought with Gary J. Heil • Keller Williams Realty Wilmington





