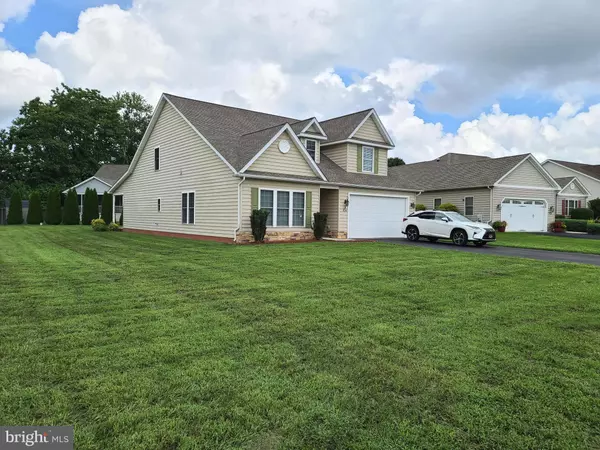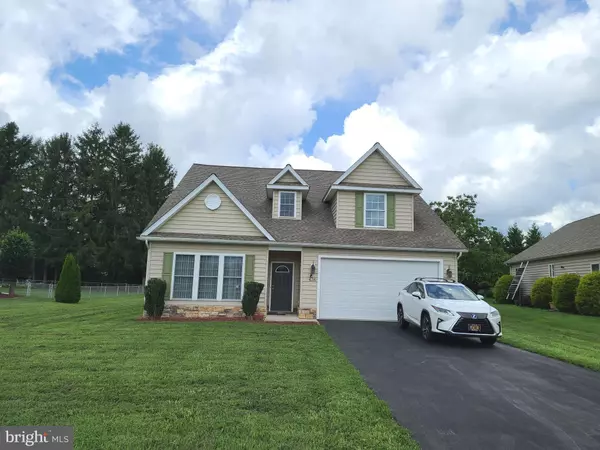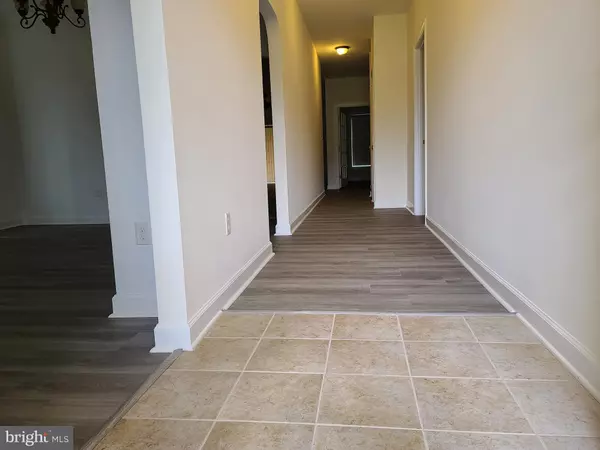For more information regarding the value of a property, please contact us for a free consultation.
434 S OLD MILL RD Dover, DE 19901
Want to know what your home might be worth? Contact us for a FREE valuation!

Our team is ready to help you sell your home for the highest possible price ASAP
Key Details
Sold Price $315,000
Property Type Single Family Home
Sub Type Detached
Listing Status Sold
Purchase Type For Sale
Square Footage 3,019 sqft
Price per Sqft $104
Subdivision None Available
MLS Listing ID DEKT241158
Sold Date 10/15/20
Style Cape Cod
Bedrooms 4
Full Baths 2
Half Baths 1
HOA Y/N N
Abv Grd Liv Area 3,019
Originating Board BRIGHT
Year Built 2010
Annual Tax Amount $1,482
Tax Year 2020
Lot Size 0.329 Acres
Acres 0.33
Lot Dimensions 82.00 x 175.00
Property Description
High efficiency home with first floor master suite! His and hers closets(hers and hers!)"Save up to 60 percent or better" with this well insulated, fire and wind resistance modern dwelling.This 4 bed rooms, 2.5 baths, 2-car garage features energy star rated windows with low-E Glass, high efficiency heating and cooling systems, all stainless steel appliances in the kitchen and tankless gas hot water heater!It is only minutes from downtown Dover,commercial markets,Dover Air Force base and the beaches! The new owner will see huge savings in energy bills and total cost of ownership. This home has 9 foot ceilings on the first floor and oversized trim upgrades, recently painted and new waterproof LVP flooring on the first floor throughout. Fourth bedroom is now finished completely, covered back porch and Carolina Bead Siding that is wind resistant and many other updates, don't miss this, it won't last long.
Location
State DE
County Kent
Area Caesar Rodney (30803)
Zoning RS1
Rooms
Other Rooms Living Room, Dining Room, Bedroom 2, Bedroom 3, Bedroom 4, Kitchen, Family Room, Den, Bedroom 1, Laundry
Main Level Bedrooms 4
Interior
Hot Water Instant Hot Water, Natural Gas
Cooling Central A/C
Heat Source Natural Gas
Exterior
Parking Features Garage - Front Entry
Garage Spaces 2.0
Water Access N
Accessibility None
Attached Garage 2
Total Parking Spaces 2
Garage Y
Building
Story 1.5
Sewer Public Sewer
Water Well
Architectural Style Cape Cod
Level or Stories 1.5
Additional Building Above Grade, Below Grade
New Construction N
Schools
School District Caesar Rodney
Others
Senior Community No
Tax ID NM-00-09505-02-7903-000
Ownership Fee Simple
SqFt Source Assessor
Acceptable Financing Cash, Conventional, FHA
Listing Terms Cash, Conventional, FHA
Financing Cash,Conventional,FHA
Special Listing Condition Standard
Read Less

Bought with James Gilbert • Welcome Home Realty





