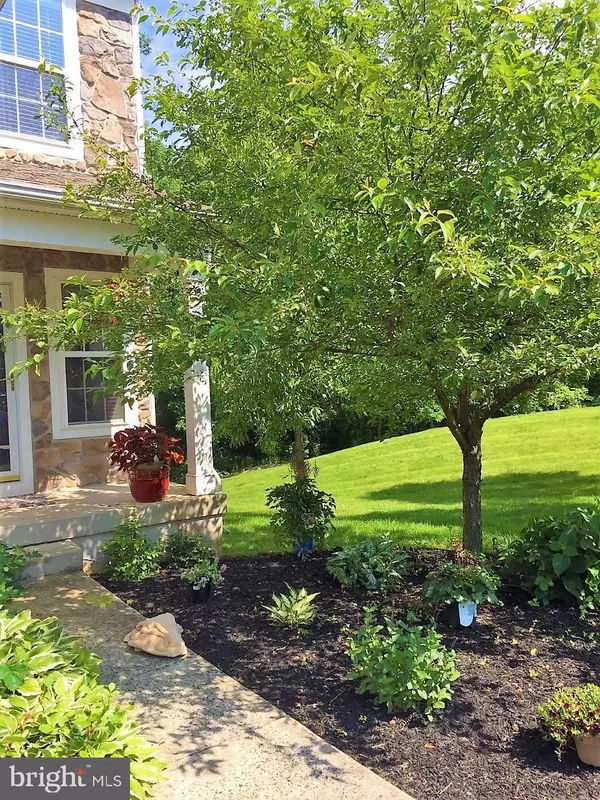For more information regarding the value of a property, please contact us for a free consultation.
41 N CALDER WAY N Phoenixville, PA 19460
Want to know what your home might be worth? Contact us for a FREE valuation!

Our team is ready to help you sell your home for the highest possible price ASAP
Key Details
Sold Price $425,000
Property Type Townhouse
Sub Type End of Row/Townhouse
Listing Status Sold
Purchase Type For Sale
Square Footage 2,468 sqft
Price per Sqft $172
Subdivision Longford Crossing
MLS Listing ID PAMC646854
Sold Date 06/26/20
Style Colonial
Bedrooms 3
Full Baths 2
Half Baths 1
HOA Fees $93/mo
HOA Y/N Y
Abv Grd Liv Area 2,468
Originating Board BRIGHT
Year Built 2006
Annual Tax Amount $6,663
Tax Year 2019
Lot Size 2,145 Sqft
Acres 0.05
Lot Dimensions 33.00 x 0.00
Property Description
Location, Serenity & Grandeur are just a few of the many adjectives that apply to your new luxury town-home located in Longford Crossing community! This premium lot sits at the top of the street, nestled between the cul-de-sac and the private back-yard views; one of only 4 homes boasting a walk-out lower level. The grand foyer is the beginning of the high-end details you find throughout the open floor plan. Hardwood floors, wainscoting, crown molding, and upgraded light fixtures are showcased throughout including in the adjacent dining room. The spacious, airy kitchen will accommodate hosting your house warming party and features granite counter tops, 42 in cabinets, and a large center island. The Kitchen s bright wall of windows and sliding glass door leads to the large Trek deck with a serene, private view of the woods, perfect space to relax with a cocktail. The main level continues to the family room which features a cozy fireplace with ample space for game or movie nights, the laundry room, powder room and exit to the two car garage. The impressive owner s suite on the second floor is everything you want and more. Tray ceilings, large walk-in closets, sitting area with spectacular views, a luxury en-suite bath with soaking tub, and large tiled shower. Additionally, the second level includes two large bedrooms and a full bath. On the lower level, the full walk-out daylight basement is waiting to be finished and could add an additional 1k sq ft of living space. 41 N Calder Way is conveniently located. It is minutes from the Perkiomen Trail, shopping, dog parks. The access to Rt 29 and 422 provides easy routes to King of Prussia and Philadelphia. You must see the luxury, serenity & grandeur for yourself! **Contact your agent for virtual showing appointments ONLY.
Location
State PA
County Montgomery
Area Upper Providence Twp (10661)
Zoning R4
Rooms
Other Rooms Dining Room, Primary Bedroom, Sitting Room, Bedroom 2, Bedroom 3, Kitchen, Family Room, Breakfast Room, Laundry
Basement Full
Interior
Interior Features Breakfast Area, Carpet, Ceiling Fan(s), Crown Moldings, Dining Area, Kitchen - Eat-In, Kitchen - Island, Upgraded Countertops
Heating Forced Air
Cooling Central A/C
Flooring Carpet, Hardwood
Fireplaces Number 2
Fireplaces Type Gas/Propane
Fireplace Y
Heat Source Natural Gas
Laundry Main Floor
Exterior
Parking Features Garage - Front Entry, Garage Door Opener
Garage Spaces 4.0
Water Access N
Accessibility None
Attached Garage 2
Total Parking Spaces 4
Garage Y
Building
Story 2
Sewer Public Sewer
Water Public
Architectural Style Colonial
Level or Stories 2
Additional Building Above Grade, Below Grade
New Construction N
Schools
High Schools Springford
School District Spring-Ford Area
Others
Pets Allowed Y
HOA Fee Include Common Area Maintenance,Snow Removal,Trash
Senior Community No
Tax ID 61-00-00925-228
Ownership Fee Simple
SqFt Source Estimated
Acceptable Financing Cash, Conventional, FHA, Private, VA
Listing Terms Cash, Conventional, FHA, Private, VA
Financing Cash,Conventional,FHA,Private,VA
Special Listing Condition Standard
Pets Allowed No Pet Restrictions
Read Less

Bought with Venugopal Bathini • VRA Realty





