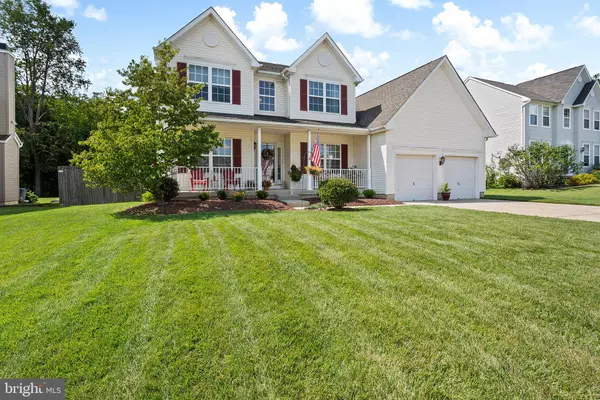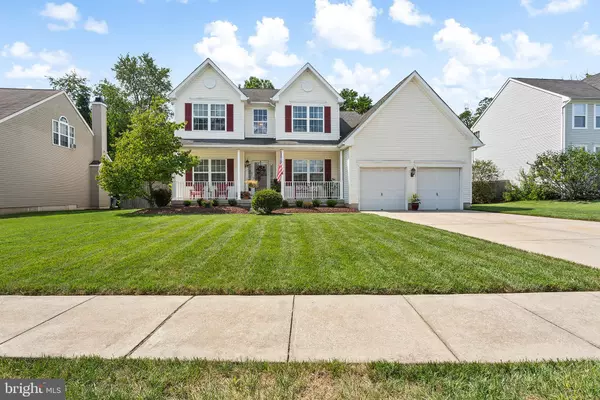For more information regarding the value of a property, please contact us for a free consultation.
98 CREEKWOOD DR Bordentown, NJ 08505
Want to know what your home might be worth? Contact us for a FREE valuation!

Our team is ready to help you sell your home for the highest possible price ASAP
Key Details
Sold Price $390,000
Property Type Single Family Home
Sub Type Detached
Listing Status Sold
Purchase Type For Sale
Square Footage 2,448 sqft
Price per Sqft $159
Subdivision Mallard Creek
MLS Listing ID NJBL365400
Sold Date 06/08/20
Style Colonial
Bedrooms 4
Full Baths 2
Half Baths 1
HOA Y/N N
Abv Grd Liv Area 2,448
Originating Board BRIGHT
Year Built 2001
Annual Tax Amount $8,991
Tax Year 2019
Lot Size 0.265 Acres
Acres 0.27
Lot Dimensions 77.00 x 150.00
Property Description
Welcome Home! You will feel right at home as you enter this stunning Ashwood II model facing East with front porch in Mallard Creek. Attractive upgrades throughout include; French Doors, Hardwood floors, Wood burning fireplace with mantle highlighted by marble hearth, Unique spiral staircase, upgraded appliances, Kitchen island with electrical outlets and pull-out cabinets , Master Bedroom with walk-in closet, Master Bathroom with his & her sinks and soaking tub. Full basement provides plenty of storage space. Step out back into tranquility; enjoy the hard scape back patio surrounded by impeccable manicured landscaping and beautiful view of the woods. Conveniently located near Rt 130, US highway 195, 295 and NJ Turnpike.
Location
State NJ
County Burlington
Area Florence Twp (20315)
Zoning RES
Rooms
Other Rooms Living Room, Dining Room, Primary Bedroom, Bedroom 2, Bedroom 3, Bedroom 4, Kitchen, Family Room, Basement, Foyer, Breakfast Room, Bathroom 2, Primary Bathroom, Half Bath
Basement Unfinished
Interior
Heating Forced Air
Cooling Central A/C
Heat Source Natural Gas
Exterior
Parking Features Garage - Front Entry, Garage Door Opener
Garage Spaces 2.0
Water Access N
Accessibility None
Attached Garage 2
Total Parking Spaces 2
Garage Y
Building
Story 2
Sewer Public Sewer
Water Public
Architectural Style Colonial
Level or Stories 2
Additional Building Above Grade, Below Grade
New Construction N
Schools
High Schools Florence Township Memorial
School District Florence Township Public Schools
Others
Senior Community No
Tax ID 15-00166 11-00003
Ownership Fee Simple
SqFt Source Assessor
Acceptable Financing Cash, FHA, Conventional, VA
Listing Terms Cash, FHA, Conventional, VA
Financing Cash,FHA,Conventional,VA
Special Listing Condition Standard
Read Less

Bought with James Traynham • Smires & Associates





