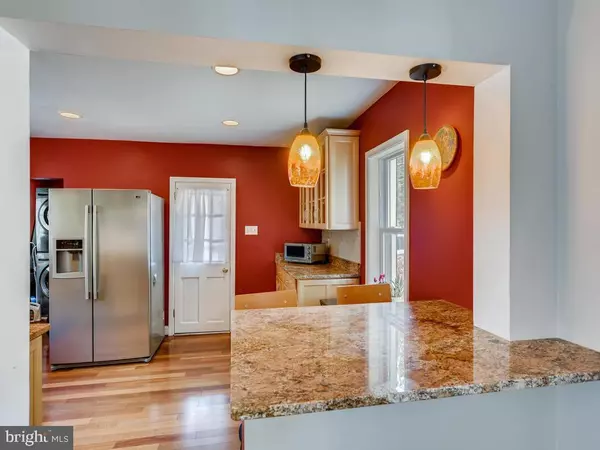For more information regarding the value of a property, please contact us for a free consultation.
706 UPPER GLENCOE RD Sparks, MD 21152
Want to know what your home might be worth? Contact us for a FREE valuation!

Our team is ready to help you sell your home for the highest possible price ASAP
Key Details
Sold Price $375,000
Property Type Single Family Home
Sub Type Detached
Listing Status Sold
Purchase Type For Sale
Square Footage 1,193 sqft
Price per Sqft $314
Subdivision Sparks Glencoe
MLS Listing ID MDBC494928
Sold Date 11/24/20
Style Ranch/Rambler
Bedrooms 3
Full Baths 1
HOA Y/N N
Abv Grd Liv Area 1,193
Originating Board BRIGHT
Year Built 1945
Annual Tax Amount $2,557
Tax Year 2020
Lot Size 0.500 Acres
Acres 0.5
Lot Dimensions 1.00 x
Property Description
ABSOLUTELY ADORABLE RANCHER ON BEAUTIFULLY LANDSCAPED LOT IN SPARKS - GLENCOE. The property is back on the market but will not transfer to new owner until the seller installs a new septic system. The consultant and Baltimore County have met and plans are in the works......exact timing not finalized but likely in next 2 to 3 months. Wonderful country feel and yet minutes away from all major shopping and conveniences. Owner has lived here with pride for 30 years. The recently added 20 x20 Florida room (2016) with Cathedral ceilings creates a wonderful new living space to this mid century rancher. Bluestone Front Sidewalk (2019) leads you to your front door. Pellet stove was added as energy saver, but hardly used and can be removed by seller if buyer prefers. Please contact Listing Agent for any questions...
Location
State MD
County Baltimore
Zoning RESIDENTIAL
Rooms
Other Rooms Living Room, Bedroom 2, Bedroom 3, Kitchen, Bedroom 1
Basement Improved
Main Level Bedrooms 3
Interior
Hot Water Electric
Heating Forced Air
Cooling Central A/C
Fireplaces Number 1
Heat Source Oil
Exterior
Water Access N
Accessibility None
Garage N
Building
Story 2
Sewer On Site Septic
Water Well
Architectural Style Ranch/Rambler
Level or Stories 2
Additional Building Above Grade, Below Grade
New Construction N
Schools
School District Baltimore County Public Schools
Others
Pets Allowed Y
Senior Community No
Tax ID 04080816047070
Ownership Fee Simple
SqFt Source Assessor
Special Listing Condition Standard
Pets Allowed No Pet Restrictions
Read Less

Bought with Deborah L Baxter • Coppermine Realty





