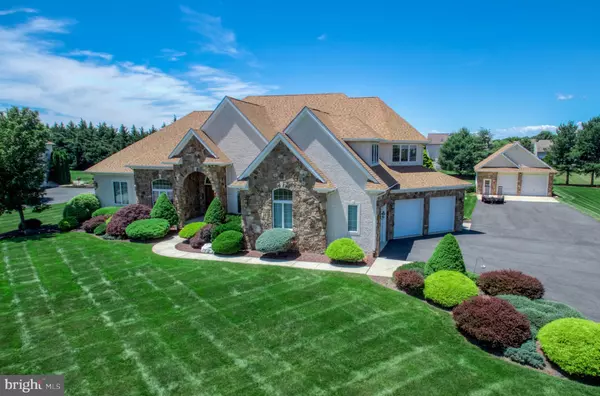For more information regarding the value of a property, please contact us for a free consultation.
220 SILVER BIRCH LN Bear, DE 19701
Want to know what your home might be worth? Contact us for a FREE valuation!

Our team is ready to help you sell your home for the highest possible price ASAP
Key Details
Sold Price $657,000
Property Type Single Family Home
Sub Type Detached
Listing Status Sold
Purchase Type For Sale
Square Footage 8,500 sqft
Price per Sqft $77
Subdivision Amberwood
MLS Listing ID DENC492362
Sold Date 08/28/20
Style Contemporary
Bedrooms 3
Full Baths 3
Half Baths 3
HOA Y/N N
Abv Grd Liv Area 5,500
Originating Board BRIGHT
Year Built 1998
Annual Tax Amount $5,858
Tax Year 2020
Lot Size 1.200 Acres
Acres 1.2
Lot Dimensions 211.20 x 287.20
Property Description
Luxury, Quality & Comfort is found throughout this gorgeous home. Offering over 5,000 sq. ft. of living area plus a finished basement that is perfect for entertaining large gatherings. Come see this magnificent home with an amazing first floor master suite allowing one floor living. You will love the beautiful kitchen with custom cherry cabinets, and a large island with granite counter and cook top. In the great room you will be awed by the 20' wall of windows allowing natural light. The first floor also offers a large, executive-style office with custom built-ins and a separate dining room. The two upstairs bedrooms suites have their own luxurious bathrooms and walk in closets. With an extra-large attached 3 car garage plus a huge heated detached garage that could hold another 4 to 6 cars! You will have room for all of your vehicles and hobbies. This home is all about quality and substance, featuring 2x6 walls, tray and coffered ceilings, hardwood, marble & ceramic tile floors, granite & corian counter tops with custom cabinets, custom built-ins, imported marble (like that found in the U.S Capitol), surrounds the great room fireplace and much more. The pictures speak for themselves. Beautiful, mature landscaping surrounds this stately, custom home in the sought after Appoquinimink school district, This home is in a great location with easy access to the University of Delaware, tax free shopping and restaurants. Easy commute to Newark & Wilmington, Delaware. Only 30 minutes to the Philadelphia airport and 90 minutes to the beach. There is a large patio area and backyard for outdoor entertaining. Room for in-ground pool! Call today to schedule your private showing.
Location
State DE
County New Castle
Area Newark/Glasgow (30905)
Zoning NC21
Rooms
Basement Full
Main Level Bedrooms 1
Interior
Hot Water Natural Gas
Heating Forced Air
Cooling Central A/C
Fireplaces Number 3
Equipment Built-In Microwave, Cooktop - Down Draft, Dishwasher, Microwave, Oven - Wall, Refrigerator, Washer, Dryer
Fireplace Y
Window Features Casement,Double Pane
Appliance Built-In Microwave, Cooktop - Down Draft, Dishwasher, Microwave, Oven - Wall, Refrigerator, Washer, Dryer
Heat Source Natural Gas
Exterior
Parking Features Garage - Side Entry, Inside Access, Oversized
Garage Spaces 7.0
Carport Spaces 4
Water Access N
Accessibility None
Attached Garage 3
Total Parking Spaces 7
Garage Y
Building
Story 3
Foundation Block
Sewer Public Sewer
Water Public
Architectural Style Contemporary
Level or Stories 3
Additional Building Above Grade, Below Grade
New Construction N
Schools
High Schools Appoquinimink
School District Appoquinimink
Others
Senior Community No
Tax ID 11-041.40-171
Ownership Fee Simple
SqFt Source Assessor
Security Features Security System
Special Listing Condition Standard
Read Less

Bought with Allan K Taylor • Keller Williams Realty Wilmington





