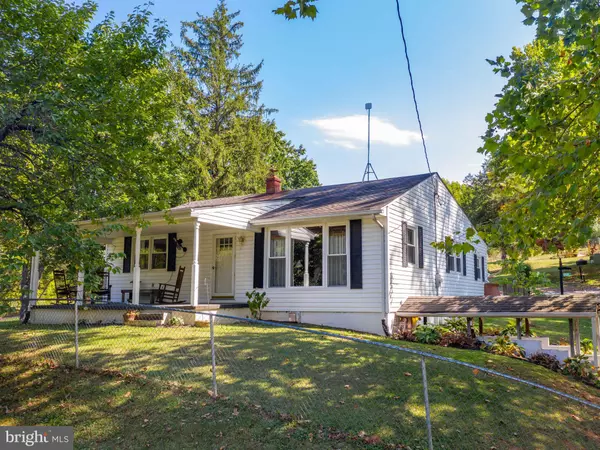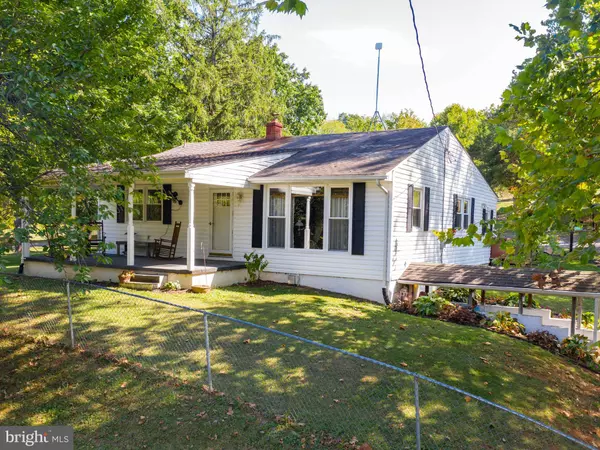For more information regarding the value of a property, please contact us for a free consultation.
7137 MIDDLE RD Middletown, VA 22645
Want to know what your home might be worth? Contact us for a FREE valuation!

Our team is ready to help you sell your home for the highest possible price ASAP
Key Details
Sold Price $259,000
Property Type Single Family Home
Sub Type Detached
Listing Status Sold
Purchase Type For Sale
Square Footage 2,236 sqft
Price per Sqft $115
Subdivision None Available
MLS Listing ID VAFV153176
Sold Date 01/27/20
Style Ranch/Rambler
Bedrooms 4
Full Baths 2
HOA Y/N N
Abv Grd Liv Area 1,200
Originating Board BRIGHT
Year Built 1960
Annual Tax Amount $1,055
Tax Year 2019
Lot Size 1.000 Acres
Acres 1.0
Property Description
Nice one level home with potential income in full basement w/kitchen, bedroom, living area, laundry and full bath w/heated floor. Live on main level and rent out the basement with it's own private entrance. Property sits on 1 acre just 7 miles from Valley Ave. on Middle Rd. There is a detached garage, a run in shed, private garden area w/raised beds , a fish pond w/waterfall and if buyer would like a chicken coop with chickens, they can take over the lease from owner. Great place to call home. Private yet very accessible to everywhere. Set up for a private tour today!
Location
State VA
County Frederick
Zoning RA
Rooms
Other Rooms Living Room, Bedroom 2, Bedroom 3, Bedroom 4, Kitchen, Bedroom 1, Laundry
Basement Full, Fully Finished, Improved, Heated, Walkout Level
Main Level Bedrooms 3
Interior
Interior Features 2nd Kitchen, Built-Ins, Carpet, Ceiling Fan(s), Combination Dining/Living, Combination Kitchen/Living, Dining Area, Efficiency, Entry Level Bedroom, Floor Plan - Traditional, Kitchen - Country, Recessed Lighting, Water Treat System, Wood Floors
Heating Forced Air
Cooling Ceiling Fan(s), Central A/C
Fireplaces Number 1
Equipment Built-In Microwave, Dishwasher, Dryer, Oven/Range - Gas, Refrigerator, Washer, Water Conditioner - Rented, Water Heater
Appliance Built-In Microwave, Dishwasher, Dryer, Oven/Range - Gas, Refrigerator, Washer, Water Conditioner - Rented, Water Heater
Heat Source Propane - Leased
Laundry Basement, Main Floor
Exterior
Exterior Feature Patio(s), Deck(s), Porch(es)
Parking Features Garage - Front Entry
Garage Spaces 1.0
Fence Wire
Water Access N
Accessibility None, Roll-in Shower
Porch Patio(s), Deck(s), Porch(es)
Total Parking Spaces 1
Garage Y
Building
Lot Description Backs to Trees, Landscaping, Rear Yard, Trees/Wooded
Story 2
Sewer On Site Septic
Water Filter, Conditioner, Well
Architectural Style Ranch/Rambler
Level or Stories 2
Additional Building Above Grade, Below Grade
New Construction N
Schools
Elementary Schools Middletown
Middle Schools Robert E. Aylor
High Schools Sherando
School District Frederick County Public Schools
Others
Senior Community No
Tax ID 83 A 9
Ownership Fee Simple
SqFt Source Estimated
Acceptable Financing Cash, Conventional, FHA, VA, USDA
Horse Property Y
Listing Terms Cash, Conventional, FHA, VA, USDA
Financing Cash,Conventional,FHA,VA,USDA
Special Listing Condition Standard
Read Less

Bought with Kristina Aussems • Pearson Smith Realty, LLC





