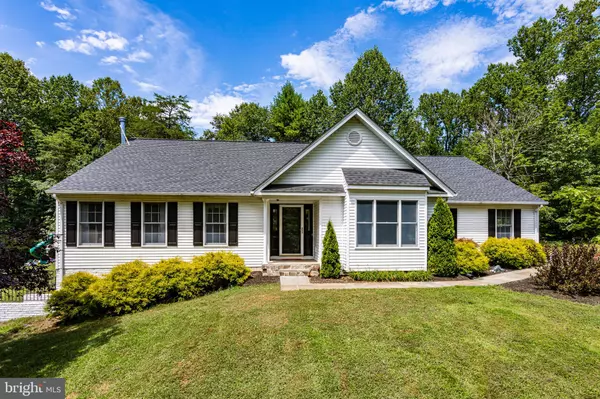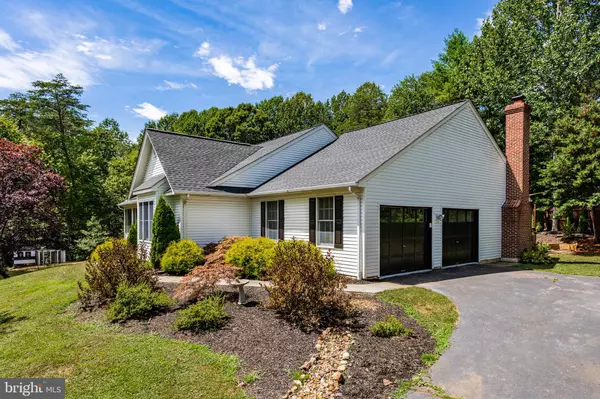For more information regarding the value of a property, please contact us for a free consultation.
15025 PRIEST LN Amissville, VA 20106
Want to know what your home might be worth? Contact us for a FREE valuation!

Our team is ready to help you sell your home for the highest possible price ASAP
Key Details
Sold Price $482,500
Property Type Single Family Home
Sub Type Detached
Listing Status Sold
Purchase Type For Sale
Square Footage 4,128 sqft
Price per Sqft $116
Subdivision Wildwood Forest
MLS Listing ID VACU141982
Sold Date 09/08/20
Style Ranch/Rambler
Bedrooms 4
Full Baths 3
HOA Y/N N
Abv Grd Liv Area 2,080
Originating Board BRIGHT
Year Built 1996
Annual Tax Amount $2,179
Tax Year 2019
Lot Size 2.010 Acres
Acres 2.01
Property Description
BEAUTIFULLY UPDATED EXPANSIVE RANCH HOME ON 2 PRIVATE ACRES IN SOUGHT AFTER WILDWOOD FOREST JUST MINUTES FROM DOWNTOWN WARRENTON AND EASY ACCESS TO RT 211 . THIS HOME HAS MORE THAN 4,000 SQUARE FEET OF FINISHED LIVING AREA!!!EXTENSIVE RENOVATIONS INCLUDE - ARCHITECTURAL SHINGLE ROOF, STAINLESS STEEL KITCHEN APPLIANCES, HUGE GRANITE ISLAND WITH ROOM FOR BAR STOOLS, GRANITE COUNTERTOPS, HANDSCRAPED MAPLE WOOD FLOORS MAIN LEVEL, CUSTOM MASTER BATH WITH GRANITE & TRAVERTINE TILE, TREX DECK, MANY NEW LIGHT FIXTURES AND RECESSED LIGHTING, UPDATED HALL BATH, CUSTOM GRANITE BAR, BEDROOM AND FULL BATH IN LOWER LEVEL, NEW WASHER/DRYER AND MORE. MAIN LEVEL IS OPEN AND AIRY WITH VAULTED CEILINGS AND 36' HALLWAYS AND DOORS. LOWER LEVEL WOULD MAKE A PERFECT IN-LAW SUITE OR RENTAL UNIT WITH A SEPARATE ENTRANCE, FULL BAR/KITCHEN AREA, ADDITIONAL BEDROOM WITH ADJOINING CUSTOM FULL BATH, DINING SPACE AND MEDIA/OFFICE SPACE. ENJOY QUIET COUNTRY LIVING IN YOUR EXPANSIVE, PRIVATE, 2 ACRE YARD, COMPLETE WITH BEAUTIFUL MATURE TREES, WINDING CREEK AND TREX DECK.
Location
State VA
County Culpeper
Zoning RA
Rooms
Other Rooms Primary Bedroom, Bedroom 2, Bedroom 1
Basement Full
Main Level Bedrooms 3
Interior
Interior Features Bar, Breakfast Area, Ceiling Fan(s), Combination Kitchen/Living, Crown Moldings, Dining Area, Entry Level Bedroom, Floor Plan - Open, Kitchen - Island, Pantry, Recessed Lighting, Upgraded Countertops, Walk-in Closet(s), Wet/Dry Bar, Wood Floors, Stove - Wood
Hot Water 60+ Gallon Tank, Electric
Heating Heat Pump(s)
Cooling Central A/C, Ceiling Fan(s)
Flooring Hardwood, Carpet
Fireplaces Number 1
Equipment Built-In Microwave, Dryer, Refrigerator, Stainless Steel Appliances, Stove, Washer
Fireplace Y
Appliance Built-In Microwave, Dryer, Refrigerator, Stainless Steel Appliances, Stove, Washer
Heat Source Electric
Exterior
Parking Features Garage - Side Entry
Garage Spaces 2.0
Water Access N
Roof Type Architectural Shingle
Accessibility Level Entry - Main, 32\"+ wide Doors, 36\"+ wide Halls
Attached Garage 2
Total Parking Spaces 2
Garage Y
Building
Lot Description Backs to Trees, Stream/Creek
Story 1
Sewer On Site Septic
Water Community
Architectural Style Ranch/Rambler
Level or Stories 1
Additional Building Above Grade, Below Grade
Structure Type Cathedral Ceilings,Dry Wall
New Construction N
Schools
School District Culpeper County Public Schools
Others
Pets Allowed Y
Senior Community No
Tax ID 1B- -5- -57
Ownership Fee Simple
SqFt Source Assessor
Special Listing Condition Standard
Pets Allowed No Pet Restrictions
Read Less

Bought with Anthony J Lasswell • RE/MAX 100





