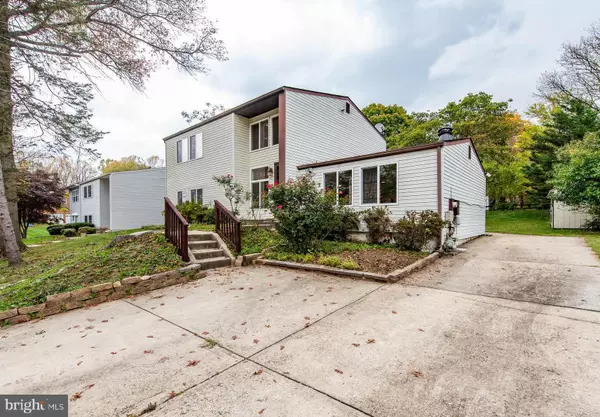For more information regarding the value of a property, please contact us for a free consultation.
6122 ORIENT LN Columbia, MD 21045
Want to know what your home might be worth? Contact us for a FREE valuation!

Our team is ready to help you sell your home for the highest possible price ASAP
Key Details
Sold Price $362,500
Property Type Single Family Home
Sub Type Detached
Listing Status Sold
Purchase Type For Sale
Square Footage 1,836 sqft
Price per Sqft $197
Subdivision Stevens Forest
MLS Listing ID MDHW286992
Sold Date 12/04/20
Style Colonial
Bedrooms 4
Full Baths 2
Half Baths 1
HOA Y/N N
Abv Grd Liv Area 1,836
Originating Board BRIGHT
Year Built 1971
Annual Tax Amount $4,292
Tax Year 2020
Lot Size 10,000 Sqft
Acres 0.23
Property Description
A welcoming street in Stevens Forest introduces you and your guests to this 4 bedroom and 2.5 bath home teeming with upgrades and special touches. Sited on a .23 acre homesite, this home offers glowing hardwoods, on trend lighting, a dining room with track lighting and double windows, and a living room with a statement wall and easy kitchen access. The well-appointed kitchen boasts 42" polished raised frame wood cabinetry, granite counters, mosaic tile backsplash, stainless steel appliances including a 5-burner range, a space for a bistro or breakfast table, and an ideal flow to the family room. The family room features a walkout to the patio and fenced backyard adding to the entertainment space. Very convenient Columbia location providing easy access to shopping, dining, recreation, commuter routes, Baltimore and Washington!
Location
State MD
County Howard
Zoning NT
Rooms
Other Rooms Living Room, Dining Room, Primary Bedroom, Bedroom 2, Bedroom 4, Kitchen, Family Room, Foyer
Interior
Interior Features Attic, Family Room Off Kitchen, Kitchen - Eat-In, Recessed Lighting, Wood Floors, Breakfast Area, Floor Plan - Open
Hot Water Natural Gas
Heating Forced Air
Cooling Central A/C
Flooring Hardwood
Equipment Built-In Microwave, Dishwasher, Disposal, Dryer, Icemaker, Oven - Self Cleaning, Oven/Range - Gas, Stainless Steel Appliances, Stove, Washer, Water Heater
Fireplace N
Window Features Double Pane,Energy Efficient,Screens
Appliance Built-In Microwave, Dishwasher, Disposal, Dryer, Icemaker, Oven - Self Cleaning, Oven/Range - Gas, Stainless Steel Appliances, Stove, Washer, Water Heater
Heat Source Natural Gas
Exterior
Exterior Feature Patio(s)
Amenities Available Common Grounds, Pool Mem Avail, Tot Lots/Playground, Jog/Walk Path
Water Access N
Roof Type Shingle
Accessibility None
Porch Patio(s)
Garage N
Building
Story 3
Sewer Public Sewer
Water Public
Architectural Style Colonial
Level or Stories 3
Additional Building Above Grade, Below Grade
New Construction N
Schools
Elementary Schools Stevens Forest
Middle Schools Oakland Mills
High Schools Oakland Mills
School District Howard County Public School System
Others
Senior Community No
Tax ID 1416094897
Ownership Fee Simple
SqFt Source Assessor
Special Listing Condition Standard
Read Less

Bought with Joshua G Ducoulombier • ExecuHome Realty





