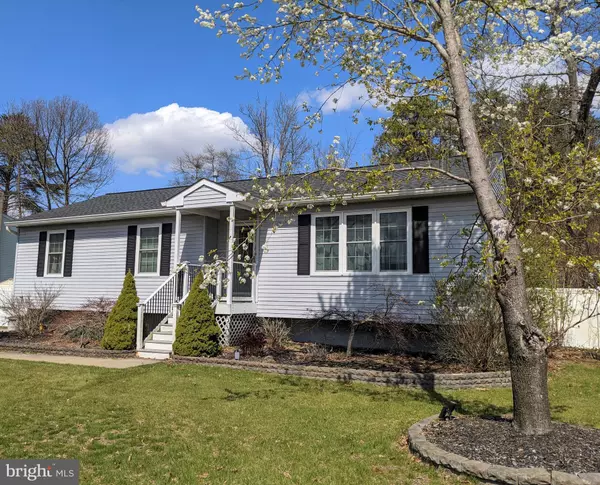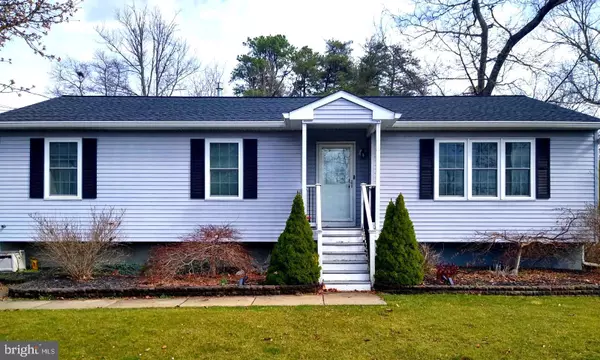For more information regarding the value of a property, please contact us for a free consultation.
328 ANEMONE ST Browns Mills, NJ 08015
Want to know what your home might be worth? Contact us for a FREE valuation!

Our team is ready to help you sell your home for the highest possible price ASAP
Key Details
Sold Price $201,000
Property Type Single Family Home
Sub Type Detached
Listing Status Sold
Purchase Type For Sale
Square Footage 1,288 sqft
Price per Sqft $156
Subdivision Browns Mills
MLS Listing ID NJBL369530
Sold Date 06/08/20
Style Ranch/Rambler
Bedrooms 3
Full Baths 2
HOA Y/N N
Abv Grd Liv Area 1,288
Originating Board BRIGHT
Year Built 1997
Annual Tax Amount $4,181
Tax Year 2019
Lot Size 8,000 Sqft
Acres 0.18
Lot Dimensions 80.00 x 100.00
Property Description
Special note: Virtual showings available. Virtual tour coming soon! Move in, unpack and enjoy life in this community close to lakes, parks and Joint Base McGuire-Dix-Lakehurst! This well-loved home offers 3 BEDROOMS, 2 FULL BATHROOMS (one a private Master Bathroom), open Living / Kitchen / Dining space with sliding glass door to a back deck overlooking the fenced-in yard with newer storage shed. Several BIG TICKET improvements made in the last 6 years including: HIGH EFFICIENCY HEAT & HOT WATER; upgraded ELECTRIC; A/C REPLACED & UPGRADED; additional insulation in attic; ROOF, GUTTERS & WINDOWS replaced; SLIDING GLASS DOOR from Dining Room to Deck replaced; DOG-DOOR & VINYL FENCED-IN yard including separate dog run area. On top of all that, a SPRINKLER SYSTEM was installed in 2014, too! The large BASEMENT family room space is ready for movie and game nights with three year young sectional and wall unit included should the buyer wish to keep it. The basement also offers extra STORAGE SPACE. Also in this space is the LAUNDRY ROOM. The home is wired for a Vivent security system with doorbell, main floor and basement cameras and motion sensors. Within 5 minutes to Joint Base McGuire-Dix-Lakehurst, Bayberry Park, Lake of the Woods, Mirror Lake and other conveniences, this home will truly make its next owners feel safe and secure knowing all the major systems and roof are newer - peace of mind indeed! TRULY A MOVE-IN READY HOME you and yours can make memories in! ***Living and Dining Room furniture negotiable.
Location
State NJ
County Burlington
Area Pemberton Twp (20329)
Zoning RES
Rooms
Other Rooms Living Room, Dining Room, Primary Bedroom, Bedroom 2, Kitchen, Family Room, Basement, Bedroom 1, Laundry, Storage Room, Bathroom 1, Primary Bathroom
Basement Partially Finished
Main Level Bedrooms 3
Interior
Interior Features Attic, Dining Area, Floor Plan - Open, Primary Bath(s), Sprinkler System, Wood Floors
Hot Water Natural Gas
Heating Heat Pump(s)
Cooling Central A/C
Flooring Hardwood
Heat Source Natural Gas
Laundry Basement
Exterior
Exterior Feature Deck(s)
Fence Vinyl
Amenities Available None
Water Access N
Accessibility None
Porch Deck(s)
Garage N
Building
Story 1
Sewer Public Sewer
Water Public
Architectural Style Ranch/Rambler
Level or Stories 1
Additional Building Above Grade, Below Grade
New Construction N
Schools
Elementary Schools Harker-Wylie E.S.
High Schools Pemberton Township
School District Pemberton Township Schools
Others
Pets Allowed Y
HOA Fee Include None
Senior Community No
Tax ID 29-00072-00045
Ownership Fee Simple
SqFt Source Assessor
Security Features Motion Detectors
Acceptable Financing Cash, Conventional, FHA, VA, USDA
Horse Property N
Listing Terms Cash, Conventional, FHA, VA, USDA
Financing Cash,Conventional,FHA,VA,USDA
Special Listing Condition Standard
Pets Allowed No Pet Restrictions
Read Less

Bought with Jacqueline Baumeyer • RE/MAX Connection-Medford





