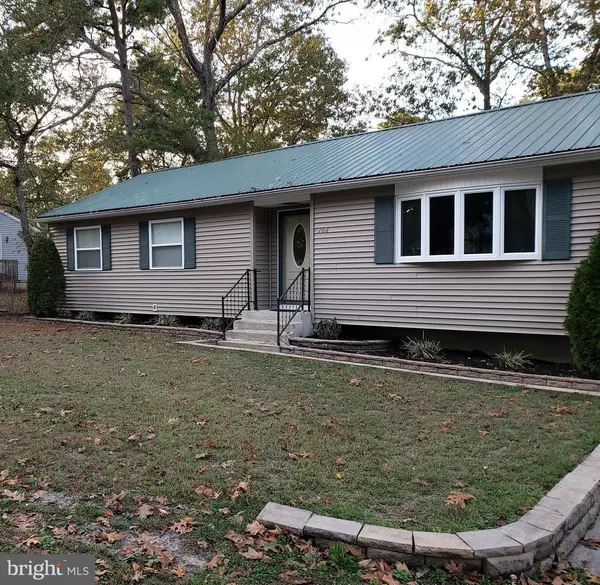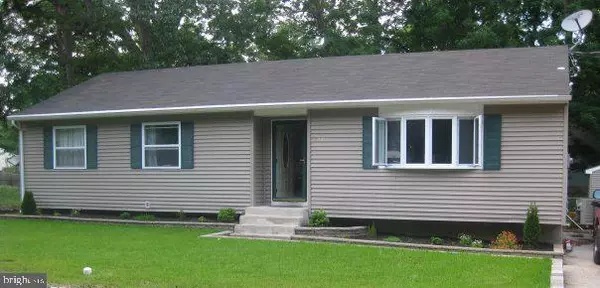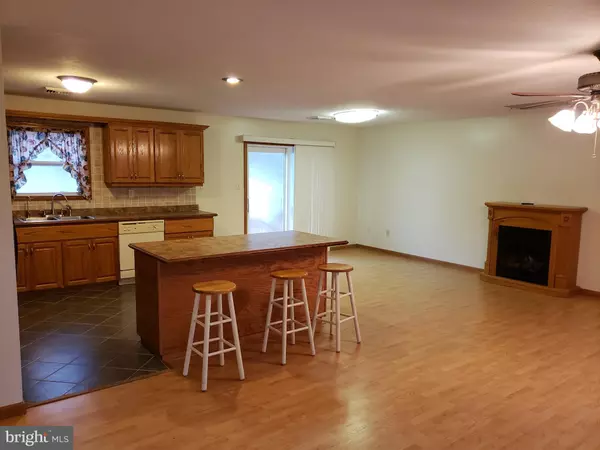For more information regarding the value of a property, please contact us for a free consultation.
168 PHILLIPS AVE Browns Mills, NJ 08015
Want to know what your home might be worth? Contact us for a FREE valuation!

Our team is ready to help you sell your home for the highest possible price ASAP
Key Details
Sold Price $195,000
Property Type Single Family Home
Sub Type Detached
Listing Status Sold
Purchase Type For Sale
Square Footage 1,288 sqft
Price per Sqft $151
Subdivision Browns Mills
MLS Listing ID NJBL358036
Sold Date 03/27/20
Style Ranch/Rambler
Bedrooms 3
Full Baths 2
HOA Y/N N
Abv Grd Liv Area 1,288
Originating Board BRIGHT
Year Built 1985
Annual Tax Amount $4,202
Tax Year 2019
Lot Size 8,000 Sqft
Acres 0.18
Lot Dimensions 80.00 x 100.00
Property Description
So much is included in this must see property located in a quaint neighborhood less than 2 miles to JBMDL. This entire property has been gutted and renovated to include a custom kitchen, finished walk out basement (a rare find for this area), Master Bath, Large closets, fully fenced in yard with a vinyl privacy fence equipped with a pergola covered hot tub just waiting for you to host the perfect get togethers! Two fireplaces heat this home to a cozy temperature setting the mood for relaxation at it's best. This property includes a large deck, gas cooking and griling, shed with a lean to to keep your firewood dry, upgraded electric and wired for a Vivint Security System that can be programmed with your personal code and can also adjust the temperature and lights from your smart phone! Don't miss out on this one. All this and located in close proximity to JBMDL. Call today for your appointment and private showing! Property was previously under contract and Buyer walked away for personal reasons the week before closing. Repairs were made after home inspection....property being sold now AS IS
Location
State NJ
County Burlington
Area Pemberton Twp (20329)
Zoning SINGLE FAMILY
Rooms
Other Rooms Living Room, Primary Bedroom, Bedroom 3, Kitchen, Family Room, Bedroom 1, Laundry, Additional Bedroom
Basement Full, Heated, Interior Access, Outside Entrance, Partially Finished, Rear Entrance, Walkout Stairs, Windows
Main Level Bedrooms 3
Interior
Interior Features Attic, Carpet, Ceiling Fan(s), Combination Kitchen/Dining, Dining Area, Floor Plan - Open, Flat, Kitchen - Country, Kitchen - Eat-In, Kitchen - Island, Kitchen - Table Space, Primary Bath(s), Recessed Lighting, Soaking Tub, Tub Shower, WhirlPool/HotTub, Wood Stove
Hot Water Electric
Heating Heat Pump(s), Forced Air, Programmable Thermostat
Cooling Central A/C
Fireplaces Number 2
Fireplaces Type Fireplace - Glass Doors, Gas/Propane, Mantel(s), Screen
Equipment Built-In Microwave, Dishwasher, Dryer, Dryer - Gas, Dryer - Electric, Energy Efficient Appliances, Icemaker, Freezer, Oven/Range - Electric, Oven/Range - Gas, Refrigerator, Washer, Water Heater, Oven - Self Cleaning
Furnishings No
Fireplace Y
Appliance Built-In Microwave, Dishwasher, Dryer, Dryer - Gas, Dryer - Electric, Energy Efficient Appliances, Icemaker, Freezer, Oven/Range - Electric, Oven/Range - Gas, Refrigerator, Washer, Water Heater, Oven - Self Cleaning
Heat Source Electric, Natural Gas
Exterior
Exterior Feature Deck(s)
Utilities Available Natural Gas Available, Electric Available, Phone Available, Water Available
Water Access N
Roof Type Metal,Pitched
Accessibility None
Porch Deck(s)
Garage N
Building
Story 1
Sewer Public Sewer
Water Public
Architectural Style Ranch/Rambler
Level or Stories 1
Additional Building Above Grade, Below Grade
New Construction N
Schools
School District Pemberton Township Schools
Others
Senior Community No
Tax ID 29-00216-00080
Ownership Fee Simple
SqFt Source Assessor
Acceptable Financing Cash, Conventional, FHA, VA
Listing Terms Cash, Conventional, FHA, VA
Financing Cash,Conventional,FHA,VA
Special Listing Condition Standard
Read Less

Bought with Beth Gonyea • BHHS Fox & Roach-Moorestown





