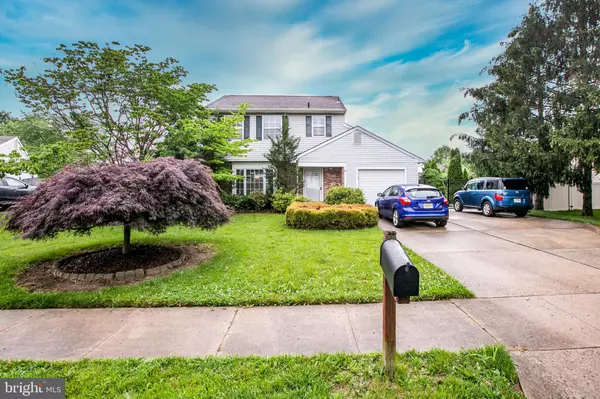For more information regarding the value of a property, please contact us for a free consultation.
5 MAHOGANY CT Eastampton, NJ 08060
Want to know what your home might be worth? Contact us for a FREE valuation!

Our team is ready to help you sell your home for the highest possible price ASAP
Key Details
Sold Price $290,000
Property Type Single Family Home
Sub Type Detached
Listing Status Sold
Purchase Type For Sale
Square Footage 1,625 sqft
Price per Sqft $178
Subdivision Eastampton Farms
MLS Listing ID NJBL2000176
Sold Date 08/06/21
Style Traditional
Bedrooms 3
Full Baths 1
Half Baths 1
HOA Y/N N
Abv Grd Liv Area 1,625
Originating Board BRIGHT
Year Built 1987
Annual Tax Amount $7,021
Tax Year 2020
Lot Size 10,031 Sqft
Acres 0.23
Lot Dimensions 0.00 x 0.00
Property Description
Welcome to Eastampton Farms! An expanded, three bedroom home set in the heart of the neighborhood, on a private cul-de-sac. Step into a formal living room with custom woodworking, leading into the open kitchen. Kitchen has an island, dining area, and powder room and laundry room located off the side. At the back of the house is a huge family room addition with vaulted ceiling - a rare find in this model - with access to the backyard. Three bedrooms and a full bath are located upstairs, with attic storage as well. Backyard is private, ready to make your own. Located in what is still a rural area, yet close to all your needs. Minutes from major highways, just 9 miles from Joint Base McGuire/Dix, and less than a mile from beautiful Smithville Park. Pack your bags and get here before it's gone!
Location
State NJ
County Burlington
Area Eastampton Twp (20311)
Zoning RES
Rooms
Other Rooms Living Room, Primary Bedroom, Bedroom 2, Bedroom 3, Kitchen, Family Room, Laundry, Bathroom 1, Half Bath
Interior
Hot Water Electric
Heating Forced Air, Heat Pump(s)
Cooling Central A/C
Heat Source Electric
Exterior
Parking Features Garage - Front Entry
Garage Spaces 1.0
Fence Privacy
Water Access N
Accessibility None
Attached Garage 1
Total Parking Spaces 1
Garage Y
Building
Story 2
Foundation Slab
Sewer Public Sewer
Water Public
Architectural Style Traditional
Level or Stories 2
Additional Building Above Grade, Below Grade
New Construction N
Schools
Elementary Schools Eastampton E.S.
Middle Schools Eastampton M.S.
High Schools Rancocas Valley Reg. H.S.
School District Eastampton Township Public Schools
Others
Senior Community No
Tax ID 11-01100 06-00011
Ownership Fee Simple
SqFt Source Assessor
Acceptable Financing Cash, Conventional, FHA, VA
Listing Terms Cash, Conventional, FHA, VA
Financing Cash,Conventional,FHA,VA
Special Listing Condition Standard
Read Less

Bought with Christopher L. Twardy • BHHS Fox & Roach-Mt Laurel





