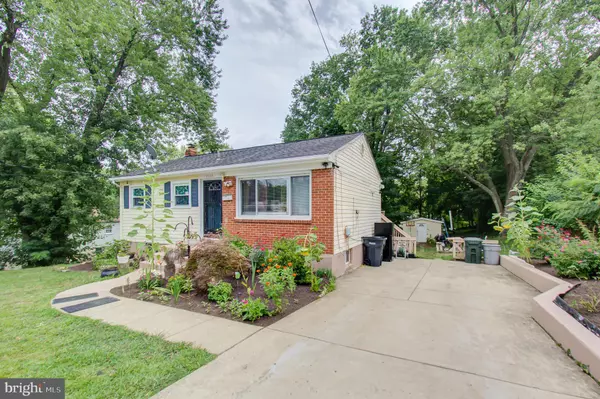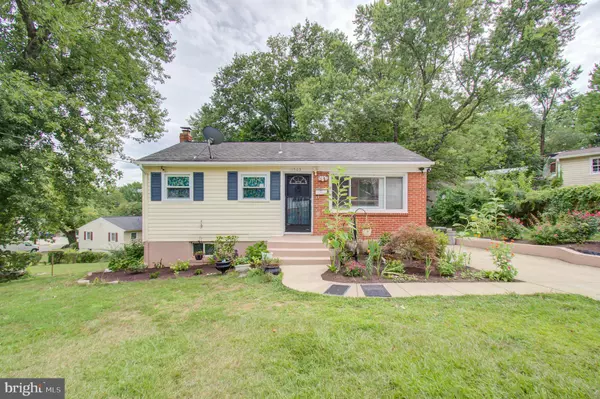For more information regarding the value of a property, please contact us for a free consultation.
1503 AIDEN DR Woodbridge, VA 22191
Want to know what your home might be worth? Contact us for a FREE valuation!

Our team is ready to help you sell your home for the highest possible price ASAP
Key Details
Sold Price $365,000
Property Type Single Family Home
Sub Type Detached
Listing Status Sold
Purchase Type For Sale
Square Footage 1,368 sqft
Price per Sqft $266
Subdivision Marumsco Acres
MLS Listing ID VAPW2005516
Sold Date 10/25/21
Style Ranch/Rambler
Bedrooms 4
Full Baths 2
HOA Y/N N
Abv Grd Liv Area 704
Originating Board BRIGHT
Year Built 1960
Annual Tax Amount $3,230
Tax Year 2021
Lot Size 0.252 Acres
Acres 0.25
Property Description
Highly desired location near main highways and minutes from shops & restaurants. This 2 level home offers a nice size lot 10,000sq ft+/- which is ideal for family gatherings or children's enjoyment. Details of this home consists of 4 bedrooms (bonus room that may be used as a 5th bedroom) and 2 full bathrooms. On the main level you will find an inviting living room, kitchen + pantry, dining area and 2 bedrooms that share a bathroom. From this level you can also access the lovely wooden deck that oversees the rear yard. The lower level can be accessed from inside the main house as well as an independent exterior door. On this level you will find 2 bedrooms, bathroom, utility room and laundry room. Other highlights of this home includes, granite counters, recessed lighting, hardwood floors, HVAC system replaced 2017-2018, water heater replaced 2018, driveway parking for 3-4 vehicles. Schedule online to show daily from 10am to 6pm allowing 1 hour notice. For additional information, contact the listing agent.
Location
State VA
County Prince William
Zoning R4
Rooms
Other Rooms Living Room, Dining Room, Bedroom 2, Bedroom 3, Bedroom 4, Kitchen, Bedroom 1, Laundry, Utility Room, Bathroom 1, Bathroom 2, Bonus Room
Basement Fully Finished, Connecting Stairway, Outside Entrance
Main Level Bedrooms 2
Interior
Interior Features Combination Dining/Living, Floor Plan - Traditional, Kitchen - Country, Wood Floors, Carpet, Ceiling Fan(s)
Hot Water Electric
Heating Forced Air
Cooling Central A/C
Flooring Carpet, Ceramic Tile, Hardwood
Equipment Disposal, Dryer, Microwave, Built-In Microwave, Extra Refrigerator/Freezer, Icemaker, Oven/Range - Gas, Refrigerator
Furnishings No
Fireplace N
Appliance Disposal, Dryer, Microwave, Built-In Microwave, Extra Refrigerator/Freezer, Icemaker, Oven/Range - Gas, Refrigerator
Heat Source Electric
Laundry Basement, Dryer In Unit, Washer In Unit
Exterior
Exterior Feature Deck(s)
Garage Spaces 4.0
Fence Chain Link
Utilities Available Cable TV Available, Electric Available, Natural Gas Available, Sewer Available, Water Available
Water Access N
View Street
Roof Type Shingle
Street Surface Paved
Accessibility None
Porch Deck(s)
Total Parking Spaces 4
Garage N
Building
Story 2
Foundation Permanent
Sewer Public Sewer
Water Public
Architectural Style Ranch/Rambler
Level or Stories 2
Additional Building Above Grade, Below Grade
Structure Type Dry Wall
New Construction N
Schools
School District Prince William County Public Schools
Others
Senior Community No
Tax ID 8391-79-0060
Ownership Fee Simple
SqFt Source Assessor
Acceptable Financing Cash, Conventional, FHA, VA
Horse Property N
Listing Terms Cash, Conventional, FHA, VA
Financing Cash,Conventional,FHA,VA
Special Listing Condition Standard
Read Less

Bought with Nohelya J Paredes • First Decision Realty LLC





