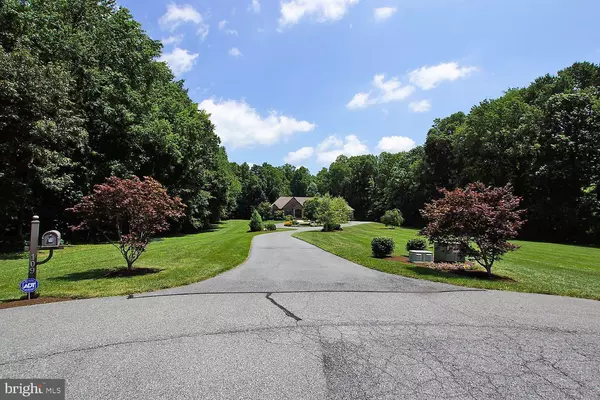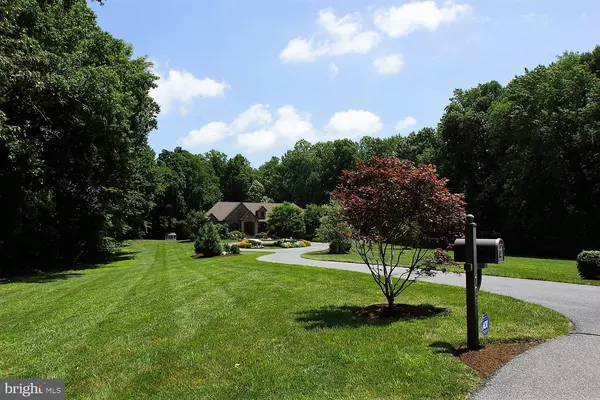For more information regarding the value of a property, please contact us for a free consultation.
109 VULCAN Dover, DE 19904
Want to know what your home might be worth? Contact us for a FREE valuation!

Our team is ready to help you sell your home for the highest possible price ASAP
Key Details
Sold Price $760,000
Property Type Single Family Home
Sub Type Detached
Listing Status Sold
Purchase Type For Sale
Square Footage 3,469 sqft
Price per Sqft $219
Subdivision None Available
MLS Listing ID DEKT232016
Sold Date 04/09/20
Style Ranch/Rambler
Bedrooms 4
Full Baths 3
HOA Y/N N
Abv Grd Liv Area 3,469
Originating Board BRIGHT
Year Built 2013
Annual Tax Amount $3,604
Tax Year 2018
Lot Size 11.200 Acres
Acres 11.2
Lot Dimensions 1.00 x 0.00
Property Description
Custom built home on 11+ acres equals your dreams come true! This home is nestled at the end of a private road and screams amazing at you from your first glance. It was built just 6 short years ago by one of Kent County s most respected home builders, C & M Custom Homes, and nothing was spared. The open floor plan has something for everyone and really needs to be seen. The beautiful stone exterior leads you to the grand, double doored entry way, into the foyer and straight back into the living room. In the living room there is a stone fireplace that extends to the ceiling and is flanked by built in bookcases on either side. Straight back is the sunroom that is the perfect place for a relaxing conversation and cup of coffee or iced tea. All of this opens into the kitchen, breakfast nook and family room. The kitchen is the chef s dream. It is absolutely enormous and showcases custom, Amish built cabinetry, granite tops, a center island, gourmet appliances, and absolutely great taste! Once your fabulous meal is prepared, you can enjoy it in the open dining room or breakfast nook. Guests can chat in the family room and still be part of the conversation as everything is open. The family room boasts yet another floor to ceiling, stone fireplace. To finish off the main floor you will find a study, the master bedroom suite, laundry and a guest bedroom suite. The study makes for the perfect office. The master features dual walk in closets and a large private bathroom with custom, walk-in shower, dual sinks, and large soaking tub. The opposite side of the home is where guests will lay their head and have a semi-private bath. The laundry / mud room is just as extravagant as the rest of the home with a built in bench, custom cabinetry, and a second refrigerator. That s just the first floor. Head downstairs to finished basement to find an additional family room / great room, 2 additional bedrooms, and a 3rd full bathroom as well as large craft room and wood shop and unfinished area for storage and mechanical systems. Now let s head out back to the covered deck and pool. And let s not forget the 3+ cars garage. All of this sits on a cleared 4 acre portion of the property leaving you surrounded on three sides by dense woods. The wooded portion of the property boasts a large hunting stand and a great variety of wildlife! There s even a large pond adjacent to the property that you ll have deeded unlimited recreational access to without any responsibility for maintenance! o, bring your fishing poles and binoculars! The home faces west to take advantage of the prevailing breeze as well as offer striking sunset views! There truly is nothing left to even wish for.
Location
State DE
County Kent
Area Capital (30802)
Zoning AR
Rooms
Other Rooms Living Room, Dining Room, Primary Bedroom, Bedroom 2, Bedroom 3, Bedroom 4, Kitchen, Family Room, Study, Sun/Florida Room, Hobby Room
Basement Full, Fully Finished
Main Level Bedrooms 2
Interior
Interior Features Breakfast Area, Built-Ins, Carpet, Ceiling Fan(s), Crown Moldings, Dining Area, Entry Level Bedroom, Family Room Off Kitchen, Floor Plan - Open, Formal/Separate Dining Room, Kitchen - Gourmet, Kitchen - Island, Primary Bath(s), Pantry, Recessed Lighting, Soaking Tub, Stall Shower, Upgraded Countertops, Walk-in Closet(s), Water Treat System, Window Treatments, Wood Floors
Hot Water Tankless, Propane
Heating Forced Air
Cooling Central A/C
Flooring Carpet, Ceramic Tile, Hardwood
Fireplaces Number 2
Fireplaces Type Gas/Propane, Stone
Equipment Cooktop, Dishwasher, Dryer, Exhaust Fan, Extra Refrigerator/Freezer, Instant Hot Water, Oven - Double, Oven - Wall, Refrigerator, Range Hood, Six Burner Stove, Stainless Steel Appliances, Washer, Water Heater - Tankless
Fireplace Y
Window Features Double Hung,Screens
Appliance Cooktop, Dishwasher, Dryer, Exhaust Fan, Extra Refrigerator/Freezer, Instant Hot Water, Oven - Double, Oven - Wall, Refrigerator, Range Hood, Six Burner Stove, Stainless Steel Appliances, Washer, Water Heater - Tankless
Heat Source Propane - Owned
Exterior
Exterior Feature Deck(s), Patio(s), Roof
Parking Features Garage - Side Entry, Garage - Front Entry, Garage Door Opener, Inside Access
Garage Spaces 3.0
Fence Other
Pool In Ground
Utilities Available Propane
Water Access N
Roof Type Architectural Shingle
Accessibility None
Porch Deck(s), Patio(s), Roof
Attached Garage 3
Total Parking Spaces 3
Garage Y
Building
Story 1
Sewer Gravity Sept Fld
Water Well
Architectural Style Ranch/Rambler
Level or Stories 1
Additional Building Above Grade, Below Grade
Structure Type 9'+ Ceilings,Cathedral Ceilings
New Construction N
Schools
School District Capital
Others
Pets Allowed N
Senior Community No
Tax ID WD-00-06500-01-7101-000
Ownership Fee Simple
SqFt Source Assessor
Acceptable Financing Cash, Conventional, VA
Horse Property N
Listing Terms Cash, Conventional, VA
Financing Cash,Conventional,VA
Special Listing Condition Standard
Read Less

Bought with Richard Anibal • RE/MAX 1st Choice - Middletown





