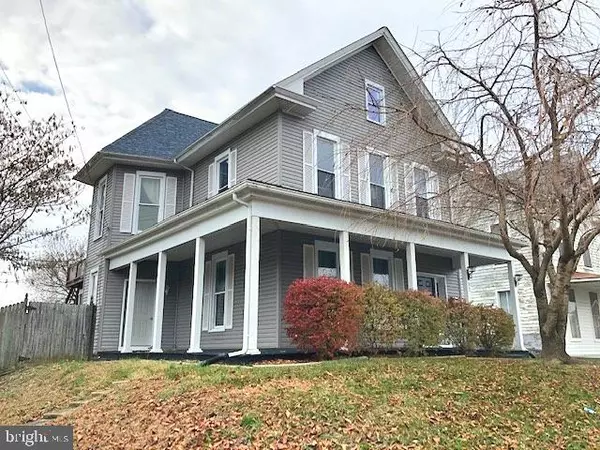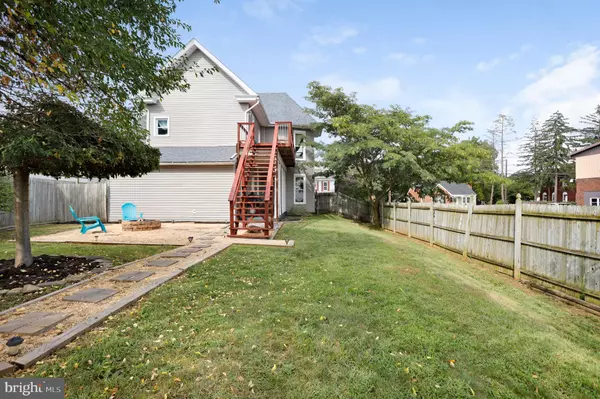For more information regarding the value of a property, please contact us for a free consultation.
32 E 2ND ST Waynesboro, PA 17268
Want to know what your home might be worth? Contact us for a FREE valuation!

Our team is ready to help you sell your home for the highest possible price ASAP
Key Details
Sold Price $199,999
Property Type Single Family Home
Sub Type Detached
Listing Status Sold
Purchase Type For Sale
Square Footage 2,800 sqft
Price per Sqft $71
Subdivision Waynesboro
MLS Listing ID PAFL167930
Sold Date 07/16/20
Style Victorian
Bedrooms 3
Full Baths 2
Half Baths 1
HOA Y/N N
Abv Grd Liv Area 2,800
Originating Board BRIGHT
Year Built 1949
Annual Tax Amount $2,648
Tax Year 2019
Lot Size 8,712 Sqft
Acres 0.2
Property Description
PRICE REDUCED!! Gorgeous 1949 Victorian just loaded with updates and offering a new, modern feel and 2800 sqft of finished living space. Featuring beautifully refinished hardwood floors and stainless steel appliances, this home offers 3 beds and 2.5 baths. The main level boasts a great open concept and features 12 ft ceilings while the upper level has 10 ft ceilings. Enjoy summer evenings on the welcoming wrap around porch or from the upper level deck that overlooks the fenced in back yard with patio and fire pit. The walk up unfinished attic and an unfinished basement provide multiple possibilities and ample storage space. Modern fixtures throughout provide the perfect blend of old and new, giving this home real character and charm. Also includes a spacious 4 car detached garage, new roof with 50 year warranty, a new large capacity water heater and new dual zone HVAC system. Location is everything and this property doesn't disappoint in that category either! Waynesboro offers a big town feel while being a tight knit community. Enjoy the nearby parks, coffee shops and all the happenings on Main Street in this charming town.
Location
State PA
County Franklin
Area Waynesboro Boro (14524)
Zoning R
Rooms
Other Rooms Living Room, Dining Room, Primary Bedroom, Sitting Room, Bedroom 2, Bedroom 3, Kitchen, Basement, Foyer, Laundry, Office, Bathroom 1, Primary Bathroom, Half Bath
Basement Unfinished, Walkout Stairs, Dirt Floor
Interior
Interior Features Attic, Attic/House Fan, Ceiling Fan(s), Crown Moldings, Dining Area, Formal/Separate Dining Room, Kitchen - Island, Primary Bath(s), Pantry, Recessed Lighting, Wood Floors
Hot Water Electric
Heating Forced Air, Heat Pump(s), Programmable Thermostat, Zoned
Cooling Central A/C, Heat Pump(s), Programmable Thermostat, Zoned
Flooring Hardwood, Carpet, Laminated, Ceramic Tile
Fireplaces Number 1
Fireplaces Type Non-Functioning
Equipment Microwave, Dishwasher, Refrigerator, Washer, Dryer, Dryer - Electric, Dryer - Front Loading, Icemaker, Oven/Range - Electric, Stainless Steel Appliances, Stove, ENERGY STAR Refrigerator, ENERGY STAR Clothes Washer
Fireplace Y
Window Features Double Pane,Double Hung,Vinyl Clad
Appliance Microwave, Dishwasher, Refrigerator, Washer, Dryer, Dryer - Electric, Dryer - Front Loading, Icemaker, Oven/Range - Electric, Stainless Steel Appliances, Stove, ENERGY STAR Refrigerator, ENERGY STAR Clothes Washer
Heat Source Electric, Natural Gas
Laundry Main Floor, Dryer In Unit, Washer In Unit
Exterior
Exterior Feature Porch(es), Wrap Around, Deck(s), Patio(s)
Parking Features Oversized
Garage Spaces 4.0
Fence Rear, Privacy, Wood, Board
Water Access N
View Street
Roof Type Architectural Shingle,Shingle
Accessibility None
Porch Porch(es), Wrap Around, Deck(s), Patio(s)
Total Parking Spaces 4
Garage Y
Building
Lot Description Private, Rear Yard, Front Yard
Story 3
Sewer Public Sewer
Water Public
Architectural Style Victorian
Level or Stories 3
Additional Building Above Grade, Below Grade
Structure Type 9'+ Ceilings
New Construction N
Schools
High Schools Waynesboro Area
School District Waynesboro Area
Others
Senior Community No
Tax ID 24-5D09-97
Ownership Fee Simple
SqFt Source Estimated
Security Features Carbon Monoxide Detector(s),Smoke Detector
Special Listing Condition Standard
Read Less

Bought with TRINITY GARCIA • Long & Foster Real Estate, Inc.





