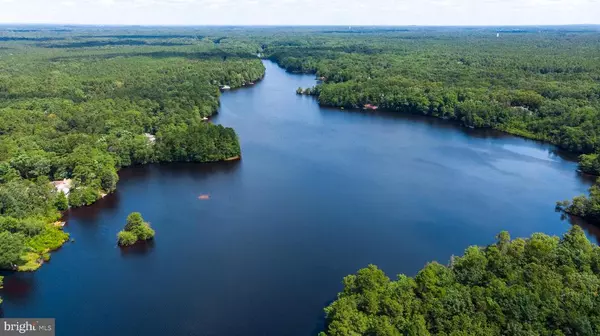For more information regarding the value of a property, please contact us for a free consultation.
8 CATAMOUNT DR Medford, NJ 08055
Want to know what your home might be worth? Contact us for a FREE valuation!

Our team is ready to help you sell your home for the highest possible price ASAP
Key Details
Sold Price $999,000
Property Type Single Family Home
Sub Type Detached
Listing Status Sold
Purchase Type For Sale
Square Footage 7,200 sqft
Price per Sqft $138
Subdivision The Bluff
MLS Listing ID NJBL370594
Sold Date 12/04/20
Style Traditional,Transitional
Bedrooms 4
Full Baths 4
Half Baths 1
HOA Fees $73/ann
HOA Y/N Y
Abv Grd Liv Area 7,200
Originating Board BRIGHT
Year Built 2003
Annual Tax Amount $29,380
Tax Year 2020
Lot Size 1.950 Acres
Acres 1.95
Lot Dimensions 0.00 x 0.00
Property Description
Nestled high above the pristine waters of beautiful Centennial Lake, the Bluff is unquestionably one of the most prestigious private communities in Medford and Southern New Jersey. This intimate array of premium custom homes, showcases the impressive expertise of the builder, Bob Meyer. Renowned for professional design and extraordinary quality of construction, Bob Meyer homes are legendary for their dramatic facades and elegantly finished interiors. 8 Catamount Drive is a Bob Meyer masterpiece; with no expense spared in its lavish design, and an interior that is sophisticated, welcoming, and incredibly well-appointed. Finding this level of unimaginable perfection is indeed rare; as is this home's panoramic open floor plan that remarkably integrates almost every room. At the grand entry, you will be greeted by an expanse of exquisite custom, mahogany flooring that leads throughout most of the main level. Arches with elaborate custom trim and wainscoting embellish the circuitous foyer. In the Living Room you will find a gas fireplace and a front lighted nook; a perfect place to showcase your artwork, collections or plants. A beautifully appointed Study with a gas fireplace, is adorned with wainscoting, mahogany trim work, and built-in shelving. Midway around the foyer is the Dining Room with French doors, wainscoting, built-in lighted cabinet, lighted tray ceiling and hanging lighting fixture. The Kitchen, a spacious focal point of this magnificent floor plan, features travertine rustic tile flooring and custom tile backsplash, granite counters, upgraded cabinets, and appliances. There is also a Butler's pantry with a sink and closet for food and beverage preparation. The Kitchen is amplified with a sunny Breakfast Room which accommodates superb views from the French casement windows. Wide, crisp white crown molding frames both Kitchen and Breakfast Room while recessed lights provide exceptional ambient lighting. The open concept floor plan reveals a lovely, 2 story Great Room with a welcoming custom gas fireplace, cathedral ceiling, built-in shelving and ceiling fan. A deluxe sound system is throughout the entire first floor as well as the exterior. The Sun Room with its 2 sets of French doors and 2 windowed walls, showcases exceptional views of the lake and rear yard. For your convenience, there is also a door to the patio. A back staircase from the Family Room leads to the upper level with an expanse of beautiful, Brazilian Cherry flooring. Additionally, you'll find a convenient built-in computer work station. Almost two thirds of the second floor is dedicated to the luxurious Primary Suite which includes a sitting room, an alcove with vanity, and a multitude of closets and storage areas. The Primary Bath with two large vanities, a glass enclosed shower and a private water closet, is where the Jacuzzi tub takes center stage. The Main Hall Bath and three additional generously sized Bedrooms; one of which has its own private bath, complete this unique second level. The lower level with daylight windows and separate stairs could convert nicely to an in-law suite as it already features a tremendous amount of finished space, a wet bar with granite counter and seating, an exercise room, and a full bath with steam shower and Saunacore sauna. You won't want to leave!
Location
State NJ
County Burlington
Area Medford Twp (20320)
Zoning RGD2
Rooms
Other Rooms Living Room, Dining Room, Sitting Room, Bedroom 2, Bedroom 3, Bedroom 4, Kitchen, Bedroom 1, Study, Sun/Florida Room, Great Room
Basement Full, Daylight, Partial, Partially Finished
Interior
Interior Features Additional Stairway, Breakfast Area, Butlers Pantry, Ceiling Fan(s), Crown Moldings, Family Room Off Kitchen, Floor Plan - Open, Formal/Separate Dining Room, Kitchen - Island, Primary Bath(s), Recessed Lighting, Sauna, Sprinkler System, Store/Office, Tub Shower, Wainscotting, Upgraded Countertops, Walk-in Closet(s), Wet/Dry Bar
Hot Water Natural Gas
Heating Central
Cooling Central A/C
Flooring Hardwood, Ceramic Tile
Fireplaces Number 3
Fireplace Y
Heat Source Natural Gas
Exterior
Parking Features Garage - Side Entry
Garage Spaces 11.0
Utilities Available Natural Gas Available, Under Ground
Amenities Available Beach, Beach Club
Water Access Y
View Lake
Accessibility None
Attached Garage 3
Total Parking Spaces 11
Garage Y
Building
Story 3
Sewer On Site Septic
Water Public
Architectural Style Traditional, Transitional
Level or Stories 3
Additional Building Above Grade, Below Grade
New Construction N
Schools
Elementary Schools Cranberry Pines
Middle Schools Medford Twp Memorial
High Schools Shawnee H.S.
School District Lenape Regional High
Others
HOA Fee Include Common Area Maintenance
Senior Community No
Tax ID 20-05505 01-00032
Ownership Fee Simple
SqFt Source Assessor
Acceptable Financing Cash, Conventional
Listing Terms Cash, Conventional
Financing Cash,Conventional
Special Listing Condition Standard
Read Less

Bought with Melissa A Roswell • Compass New Jersey, LLC - Moorestown





