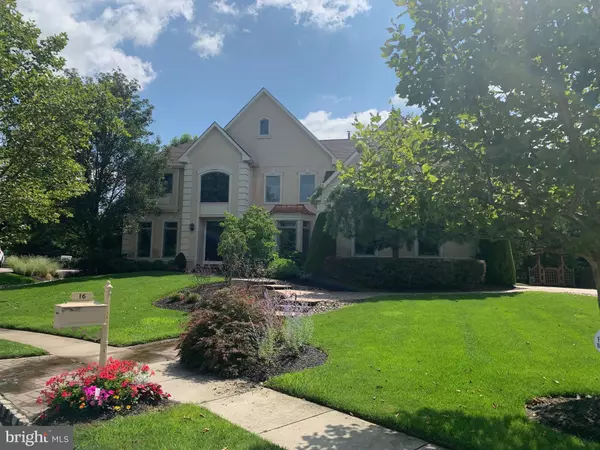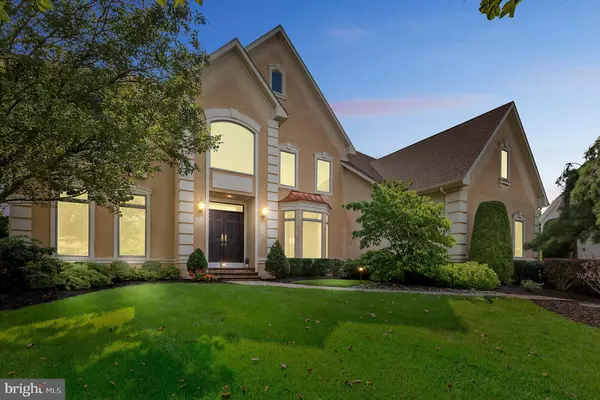For more information regarding the value of a property, please contact us for a free consultation.
16 DRESSAGE CT Cherry Hill, NJ 08003
Want to know what your home might be worth? Contact us for a FREE valuation!

Our team is ready to help you sell your home for the highest possible price ASAP
Key Details
Sold Price $680,000
Property Type Single Family Home
Sub Type Detached
Listing Status Sold
Purchase Type For Sale
Square Footage 4,180 sqft
Price per Sqft $162
Subdivision Short Hills
MLS Listing ID NJCD371510
Sold Date 02/14/20
Style Contemporary
Bedrooms 4
Full Baths 3
Half Baths 2
HOA Y/N N
Abv Grd Liv Area 4,180
Originating Board BRIGHT
Year Built 1998
Annual Tax Amount $22,530
Tax Year 2019
Lot Size 0.409 Acres
Acres 0.41
Lot Dimensions 99.00 x 180.00
Property Description
Very rare Belmont II model located on a private plush green grass cul-de-sac lot in Short Hills section at Cherry Hill East!! 4 spacious bedrooms, 3 full bathrooms and 2 powder rooms, expanded family room with a stone fireplace, formal living room and dining room! The gourmet kitchen presents tons of cabinets, granite countertops, an island, subzero & stainless steel appliances! You will love the first floor study with custom built ins. The tremendous finished basement which has a theater for 10, plus ample storage and a half bathroom. The master suite is also expanded with a separate sitting room, huge closets and a luxury full bathroom with all glass enlarged shower! The owners are very proud of their consistent maintenance. There is a new roof (2016) (50 year shingle), new 2 zone HVAC (2018) with smart thermostats. There is tons of recessed lighting, mahogany deck, paver walkways, 3 car side entry garage and a sprinkler system! Shows great! Be in for 2020 school year!!
Location
State NJ
County Camden
Area Cherry Hill Twp (20409)
Zoning RES
Rooms
Other Rooms Living Room, Dining Room, Primary Bedroom, Bedroom 2, Bedroom 3, Bedroom 4, Kitchen, Game Room, Family Room, Study, Laundry
Basement Fully Finished
Interior
Interior Features Attic, Attic/House Fan, Breakfast Area, Butlers Pantry, Carpet, Ceiling Fan(s), Combination Dining/Living, Curved Staircase, Double/Dual Staircase, Family Room Off Kitchen, Floor Plan - Open, Kitchen - Gourmet, Kitchen - Table Space, Recessed Lighting, Sprinkler System, Stall Shower, Upgraded Countertops, Walk-in Closet(s), WhirlPool/HotTub, Window Treatments, Wood Floors
Hot Water 60+ Gallon Tank
Cooling Central A/C, Attic Fan, Ceiling Fan(s), Zoned, Programmable Thermostat
Flooring Carpet, Ceramic Tile, Hardwood
Fireplaces Number 1
Fireplaces Type Gas/Propane
Equipment Built-In Microwave, Built-In Range, Cooktop - Down Draft, Dishwasher, Disposal, Dryer, Extra Refrigerator/Freezer, Icemaker, Oven - Double, Refrigerator, Surface Unit, Washer
Fireplace Y
Window Features Casement
Appliance Built-In Microwave, Built-In Range, Cooktop - Down Draft, Dishwasher, Disposal, Dryer, Extra Refrigerator/Freezer, Icemaker, Oven - Double, Refrigerator, Surface Unit, Washer
Heat Source Natural Gas
Laundry Main Floor
Exterior
Exterior Feature Deck(s)
Parking Features Garage - Side Entry
Garage Spaces 3.0
Fence Wood
Utilities Available Cable TV
Water Access N
Roof Type Fiberglass
Street Surface Black Top
Accessibility None
Porch Deck(s)
Road Frontage Boro/Township
Attached Garage 3
Total Parking Spaces 3
Garage Y
Building
Lot Description Cul-de-sac, Partly Wooded
Story 2
Foundation Concrete Perimeter
Sewer Public Sewer
Water Public
Architectural Style Contemporary
Level or Stories 2
Additional Building Above Grade
Structure Type 9'+ Ceilings,Cathedral Ceilings,Dry Wall,Vaulted Ceilings
New Construction N
Schools
Elementary Schools Woodcrest
Middle Schools Beck
High Schools East
School District Cherry Hill Township Public Schools
Others
Senior Community No
Tax ID 09-00521 09-00036
Ownership Fee Simple
SqFt Source Assessor
Security Features Carbon Monoxide Detector(s),Smoke Detector
Acceptable Financing Cash, Conventional, VA
Listing Terms Cash, Conventional, VA
Financing Cash,Conventional,VA
Special Listing Condition Standard
Read Less

Bought with Joseph A Rivera • BHHS Fox & Roach-Moorestown





