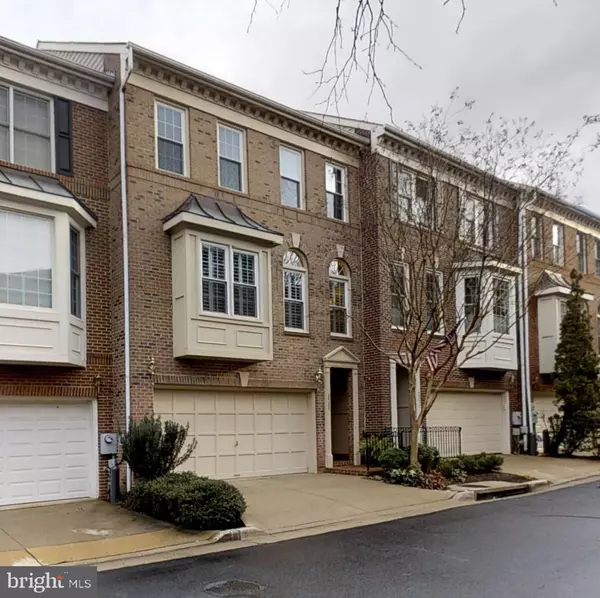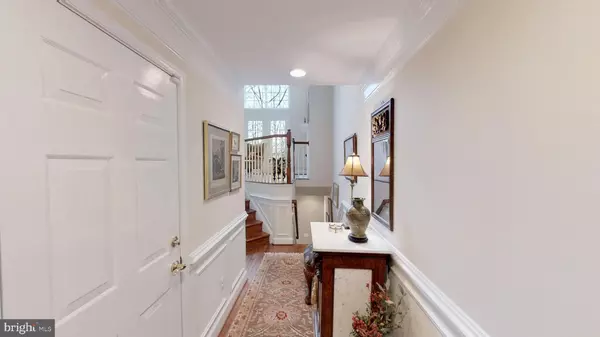For more information regarding the value of a property, please contact us for a free consultation.
2523 GADSBY PL Alexandria, VA 22311
Want to know what your home might be worth? Contact us for a FREE valuation!

Our team is ready to help you sell your home for the highest possible price ASAP
Key Details
Sold Price $715,902
Property Type Townhouse
Sub Type Interior Row/Townhouse
Listing Status Sold
Purchase Type For Sale
Square Footage 2,192 sqft
Price per Sqft $326
Subdivision Stonegate
MLS Listing ID VAAX243446
Sold Date 04/01/20
Style Colonial
Bedrooms 3
Full Baths 3
Half Baths 1
HOA Fees $121/qua
HOA Y/N Y
Abv Grd Liv Area 2,192
Originating Board BRIGHT
Year Built 1996
Annual Tax Amount $7,648
Tax Year 2020
Lot Size 1,464 Sqft
Acres 0.03
Property Description
A lovely home that exudes modern elegance while providing comfort. Touches of luxury are evident throughout this special home. Every detail has been carefully selected and quality crafted. Enter the home and you'll find a spacious LIVING ROOM with gleaming hardwood flooring. A baby grand piano would fit comfortably in this room that features floor-to-ceiling Palladian windows, a gas fireplace with marble surround, and French doors that open onto a spacious balcony that overlooks a lovely wooded outdoor area complete with a somber pond. Spring promises to bloom in all it's glory for your personal enjoyment. The totally renovated KITCHEN in 2017 features high-end Stainless Bosch appliances with a gas stove, ceiling-height Merillat Masterpiece cabinets with frosted glass fronts, a spacious pantry, Quartz countertops, elegant glass backsplash and under cabinet lighting makes this kitchen so luxurious. The kitchen also features lots of natural light, room for a table and a separate sitting area - perfect for enjoying your morning coffee. A formal DINING ROOM and powder room complete this level. Upstairs find an expansive MASTER SUITE with vaulted ceilings and a walk-in closet. The MASTER BATH was renovated in 2019 and features porcelain subway and floor tile, 72" vanity with Carrera marble, a jetted tub and a seamless glass shower. Two more spacious BEDROOMS with brand new upscale carpeting, an updated FULL BATH and Bosch washer and dryer LAUNDRY complete the upper level. On the lower level, you'll find a cozy FAMILY ROOM and a FULL BATH making this a great space to house guests and would make a great office space. There is a second spacious deck off the family room as well. Other wonderful features in this home are a 2 car oversized GARAGE, windows replaced, wood Plantation shutters on almost all windows and doors, 2017 Owens Corning roof replacement and attic insulation, 2019 replacement of top deck floor and rail and staining of both decks with UV resistant opaque stain. The home is located in the desirable Hamptons at Stonegate and you'll have access to an outdoor pool, discount on Metro cards, outdoor wooded fitness trail in a quite area. Perfect location for commuting to the Pentagon, DC and all parts of the DC metro area. Convenient DASH and Metrobus stops close by. Quick access to I395. Shopping areas feature Fresh Market, Harris Teeter and Aldi's. Great local restaurants close-by for every palate. Fort Ward park affords outdoor activities including amphitheater events. This is truly a one-of-a-kind home in a perfect setting ready for you to move right in and start enjoying! See the amazing 3D tour by clicking on the camera icon along the top of the listing. Offers, if any, are due on Tuesday, February 18 by noon.
Location
State VA
County Alexandria City
Zoning CDD#5
Rooms
Other Rooms Living Room, Dining Room, Primary Bedroom, Sitting Room, Bedroom 2, Bedroom 3, Kitchen, Family Room, Bathroom 2, Bathroom 3, Primary Bathroom
Basement Connecting Stairway, Daylight, Full, Walkout Level
Interior
Interior Features Breakfast Area, Ceiling Fan(s), Dining Area, Floor Plan - Open, Formal/Separate Dining Room, Kitchen - Eat-In, Kitchen - Gourmet
Hot Water Natural Gas
Heating Forced Air
Cooling Ceiling Fan(s), Programmable Thermostat, Central A/C
Fireplaces Number 1
Equipment Built-In Microwave, Dryer - Front Loading, Disposal, Dishwasher, Icemaker, Oven/Range - Gas, Stainless Steel Appliances, Washer - Front Loading, Refrigerator
Appliance Built-In Microwave, Dryer - Front Loading, Disposal, Dishwasher, Icemaker, Oven/Range - Gas, Stainless Steel Appliances, Washer - Front Loading, Refrigerator
Heat Source Natural Gas
Laundry Upper Floor
Exterior
Parking Features Garage - Front Entry, Garage Door Opener
Garage Spaces 2.0
Utilities Available Cable TV
Amenities Available Picnic Area, Pool Mem Avail, Tot Lots/Playground, Common Grounds
Water Access N
View Trees/Woods, Pond
Roof Type Architectural Shingle
Accessibility None
Attached Garage 2
Total Parking Spaces 2
Garage Y
Building
Story 3+
Sewer Public Sewer
Water Public
Architectural Style Colonial
Level or Stories 3+
Additional Building Above Grade, Below Grade
New Construction N
Schools
Elementary Schools John Adams
Middle Schools Francis C Hammond
High Schools Alexandria City
School District Alexandria City Public Schools
Others
HOA Fee Include Trash,Snow Removal,Common Area Maintenance,Lawn Maintenance,Management
Senior Community No
Tax ID 020.02-02-13
Ownership Fee Simple
SqFt Source Assessor
Security Features Smoke Detector,Sprinkler System - Indoor
Acceptable Financing Cash, Conventional, FHA, VA
Listing Terms Cash, Conventional, FHA, VA
Financing Cash,Conventional,FHA,VA
Special Listing Condition Standard
Read Less

Bought with Ellen C Ing • RE/MAX Allegiance





