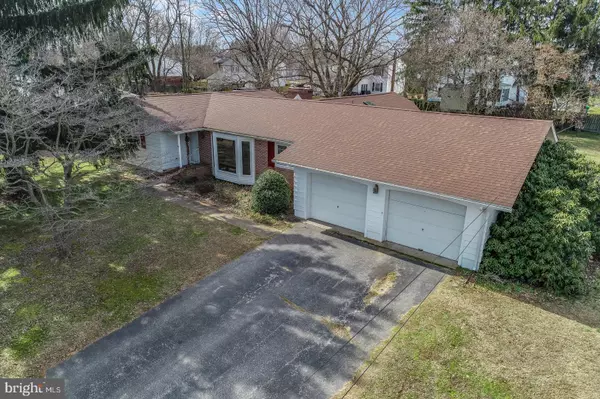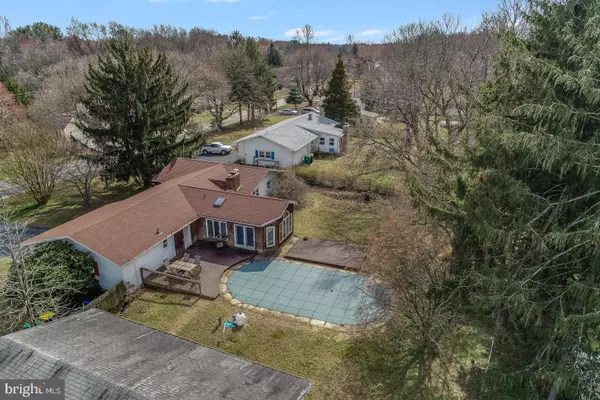For more information regarding the value of a property, please contact us for a free consultation.
552 S OLD MILL RD Dover, DE 19901
Want to know what your home might be worth? Contact us for a FREE valuation!

Our team is ready to help you sell your home for the highest possible price ASAP
Key Details
Sold Price $244,000
Property Type Single Family Home
Sub Type Detached
Listing Status Sold
Purchase Type For Sale
Square Footage 1,445 sqft
Price per Sqft $168
Subdivision None Available
MLS Listing ID DEKT236828
Sold Date 05/08/20
Style Ranch/Rambler
Bedrooms 3
Full Baths 2
Half Baths 1
HOA Y/N N
Abv Grd Liv Area 1,445
Originating Board BRIGHT
Year Built 1970
Annual Tax Amount $1,150
Tax Year 2019
Lot Size 0.390 Acres
Acres 0.39
Lot Dimensions 100.00 x 170.00
Property Description
Are you ready for gatherings in your back yard with a beautiful inground swimming pool? How about working on projects in your 28 x 32 detached garage/workshop? This 3 Bedroom, 2.5 Bath Rancher also has a 2-car attached garage and a full basement. Enjoy one story living in a great location. A 23 x 15 family room with exposed beams overlooks the pool area. This home has a new HVAC system, new shingles, new water heater, new well pump motor, and new swimming pool pump motor to put your mind at ease! Great location for your new home, located just minutes from Dover Air Force Base, various restaurants, shopping, and entertainment but still located on a quiet street.Home needs a little TLC - being sold "As Is" Home Inspection is for informational purposes.
Location
State DE
County Kent
Area Caesar Rodney (30803)
Zoning RS1
Rooms
Other Rooms Living Room, Dining Room, Primary Bedroom, Bedroom 2, Bedroom 3, Kitchen, Family Room
Basement Full
Main Level Bedrooms 3
Interior
Interior Features Carpet, Ceiling Fan(s), Exposed Beams, Primary Bath(s), Pantry, Skylight(s), Dining Area, Family Room Off Kitchen
Hot Water Natural Gas
Heating Forced Air
Cooling Central A/C
Flooring Carpet, Hardwood, Vinyl
Fireplaces Number 1
Equipment Built-In Microwave, Built-In Range, Dishwasher, Dryer, Extra Refrigerator/Freezer, Oven - Single, Stainless Steel Appliances, Washer, Water Heater - High-Efficiency
Fireplace Y
Appliance Built-In Microwave, Built-In Range, Dishwasher, Dryer, Extra Refrigerator/Freezer, Oven - Single, Stainless Steel Appliances, Washer, Water Heater - High-Efficiency
Heat Source Natural Gas
Laundry Main Floor
Exterior
Exterior Feature Deck(s), Porch(es)
Parking Features Garage - Front Entry
Garage Spaces 5.0
Water Access N
Roof Type Shingle,Pitched
Accessibility None
Porch Deck(s), Porch(es)
Attached Garage 2
Total Parking Spaces 5
Garage Y
Building
Story 1
Foundation Block
Sewer Public Sewer
Water Well
Architectural Style Ranch/Rambler
Level or Stories 1
Additional Building Above Grade, Below Grade
Structure Type Dry Wall,Vaulted Ceilings
New Construction N
Schools
School District Caesar Rodney
Others
Pets Allowed Y
Senior Community No
Tax ID NM-00-09509-04-1200-000
Ownership Fee Simple
SqFt Source Assessor
Horse Property N
Special Listing Condition Standard
Pets Allowed No Pet Restrictions
Read Less

Bought with Sean P McCracken • RE/MAX Eagle Realty





