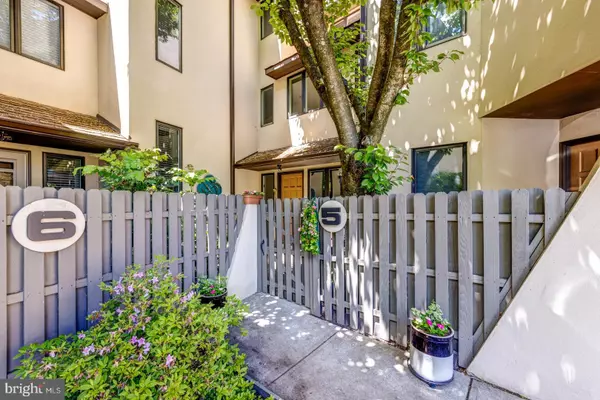For more information regarding the value of a property, please contact us for a free consultation.
10 LLANFAIR RD #5 Ardmore, PA 19003
Want to know what your home might be worth? Contact us for a FREE valuation!

Our team is ready to help you sell your home for the highest possible price ASAP
Key Details
Sold Price $612,000
Property Type Townhouse
Sub Type End of Row/Townhouse
Listing Status Sold
Purchase Type For Sale
Square Footage 3,702 sqft
Price per Sqft $165
Subdivision None Available
MLS Listing ID PAMC693310
Sold Date 07/29/21
Style Other
Bedrooms 4
Full Baths 2
Half Baths 1
HOA Fees $595/mo
HOA Y/N Y
Abv Grd Liv Area 3,702
Originating Board BRIGHT
Year Built 1982
Annual Tax Amount $10,057
Tax Year 2020
Lot Size 3,702 Sqft
Acres 0.08
Lot Dimensions x 0.00
Property Description
This gorgeous corner unit 4 bedroom, 2.5 bath townhome is situated in the Llanfair development and just steps from all that Ardmore has to offer. The light filled main entrance foyer boasts vaulted ceilings and beautiful parquet flooring that carries into the main living space. The formal dining area is filled with natural light and flows into the living room complete with a gas fireplace. An additional living space, which could be utilized as a home office or playroom, sits just beyond the living area and provides access to the back patio through an oversized sliding glass door. The spacious eat-in kitchen features granite countertops, a large inset sink, and oversized french door refrigerator. An additional sliding glass door fills this space with natural light and provides access to the patio for alfresco dining. Outside, the serene and beautifully landscaped patio, complete with a dining, grilling, and outdoor living area, is surrounded by privacy fencing and lined with lush flower beds. On the second floor, you will find a loft bedroom equipped with its own private balcony and a secondary guest suite with a spacious spa-like bathroom adorned with beautiful tile work and an abundance of storage space. Additional 3 bedrooms and hall Bathroom can be found on the third floor, both with ample closet space and large windows. This home comes with two garage parking spaces in a low-maintenance community. Just steps from Ardmores Suburban Square and downtown streets, this home is a piece of serenity in the midst of a bustling town.
Location
State PA
County Montgomery
Area Lower Merion Twp (10640)
Zoning RESIDENTIAL
Rooms
Basement Partial
Interior
Interior Features Breakfast Area, Carpet, Ceiling Fan(s), Dining Area, Kitchen - Eat-In, Stall Shower, Window Treatments, Wood Floors
Hot Water Electric
Heating Forced Air
Cooling Central A/C
Flooring Ceramic Tile, Hardwood, Partially Carpeted, Stone
Fireplaces Number 1
Fireplaces Type Gas/Propane
Equipment Oven/Range - Gas, Refrigerator, Built-In Microwave, Dishwasher
Fireplace Y
Appliance Oven/Range - Gas, Refrigerator, Built-In Microwave, Dishwasher
Heat Source Electric
Exterior
Parking Features Covered Parking
Garage Spaces 2.0
Parking On Site 2
Water Access N
Roof Type Asphalt
Accessibility None
Total Parking Spaces 2
Garage N
Building
Story 3
Sewer Public Sewer
Water Public
Architectural Style Other
Level or Stories 3
Additional Building Above Grade, Below Grade
New Construction N
Schools
School District Lower Merion
Others
HOA Fee Include Common Area Maintenance,All Ground Fee,Water,Ext Bldg Maint,Sewer
Senior Community No
Tax ID 40-00-33111-203
Ownership Fee Simple
SqFt Source Estimated
Special Listing Condition Standard
Read Less

Bought with Lay C Gauv • Realty ONE Group Legacy





