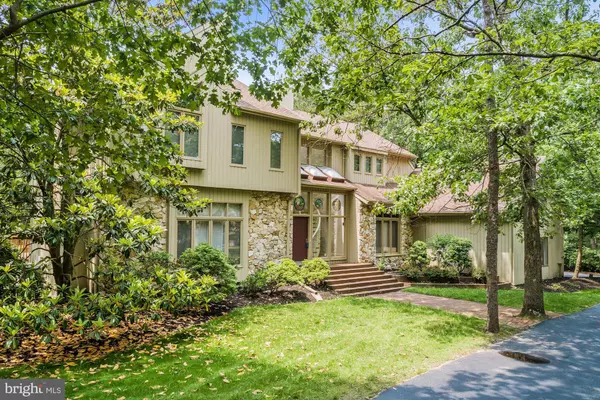For more information regarding the value of a property, please contact us for a free consultation.
3 PERSIMMON Medford, NJ 08055
Want to know what your home might be worth? Contact us for a FREE valuation!

Our team is ready to help you sell your home for the highest possible price ASAP
Key Details
Sold Price $606,000
Property Type Single Family Home
Sub Type Detached
Listing Status Sold
Purchase Type For Sale
Square Footage 6,016 sqft
Price per Sqft $100
Subdivision Centennial I I
MLS Listing ID NJBL344018
Sold Date 01/31/20
Style Contemporary
Bedrooms 5
Full Baths 4
Half Baths 1
HOA Fees $39/ann
HOA Y/N Y
Abv Grd Liv Area 4,769
Originating Board BRIGHT
Year Built 1990
Annual Tax Amount $19,065
Tax Year 2019
Lot Size 1.002 Acres
Acres 1.0
Lot Dimensions 177x250
Property Description
#Library #Music #Studio Set in beautiful #Centennial #Lake II in #Medford, it's a short walk to Centennial Lake for boating, fishing and swimming. This Ashurst Model by Pond & Spitz was the model house in the development and offers 10' Ceilings on 1st floor and 9' ceilings on the 2nd floor. The two-story entry foyer boasts a Floating circular stairway and balcony with wood railings and balusters. To the left of the entry foyer is the formal sunken living room with exotic Brazilian Cherry hardwood flooring and Marble fireplace. Step up to the formal Dining Room with 8-foot patio door to an almost 2000 sqft, Trex deck. The Sunken family room with 12' ceiling, floor to ceiling stone fireplace on a circular wall, 8' patio doors onto the deck area that spans the entire back of the home and 3 large glass panels with transoms on each side of the custom stone-faced fireplace. The Kitchen with Ceramic Tile floors, Trash compactor, Instant boiling water, Custom Woodmode Kitchen cabinets with Corian counter tops, a beautiful Pella 8 feet wide by 10 feet high integrated patio door and transom leading to the deck area, all stainless-steel appliances is open to a large breakfast area with patio door to a private deck area. Down the foyer, you will find a private Study with Built-in, solid cherry cabinets and a matching desk, from there, step-in to a private Library with solid oak book-shelving from floor to ceiling and a rolling ladder to reach every book. The 5th Bedroom/In-law suite/Au-Pair bedroom contains a full bath is just a few steps up from the main floor. Step to the second floor, the large owner suite with 12' ceilings, Gas Fireplace, private deck and custom built in cabinetry, the owner's bath with whirlpool tub, oversize shower, double vanity, 2 skylights, 2 walk-in closets and three additional secondary closets, with private water closet which includes a bidet. Bedroom #2 is a perfect space for an overnight guest with its own private bath. Bedrooms #3 & 4 have access to the Hallway bath. The Finished basement offers 3 separate rooms 1.) a game room with 1" slate Pool Table and custom lighting, 2.) for the aspiring musician there is sound proof recording studio which can double as a Home Theatre Room. Play your instrument or blast your movies any time of day or night. No one will hear you and 3.) A workshop for the Hobbist or DIYer. Take note of the Magnolia tree on the left side of the front of the house. The most beautiful tree in Medford, surrounded by more than an acre of treed, professionally landscaped property on a quiet cul-de-sac. There is wired ethernet throughout the house so wired or wireless, you'll be happy! . The Roof is Brand New and 2-5-ton Brand New Central Air by Rheem.
Location
State NJ
County Burlington
Area Medford Twp (20320)
Zoning RGD
Rooms
Other Rooms Living Room, Dining Room, Primary Bedroom, Bedroom 2, Bedroom 4, Bedroom 5, Kitchen, Basement, Library, Study, Great Room, In-Law/auPair/Suite, Bathroom 3, Primary Bathroom, Full Bath
Basement Combination, Fully Finished
Main Level Bedrooms 1
Interior
Interior Features Bar, Built-Ins, Carpet, Ceiling Fan(s), Chair Railings, Combination Kitchen/Dining, Crown Moldings, Curved Staircase, Family Room Off Kitchen, Floor Plan - Open, Formal/Separate Dining Room, Kitchen - Eat-In, Kitchen - Gourmet, Kitchen - Island, Kitchen - Table Space, Pantry, Recessed Lighting, Skylight(s), Sprinkler System, Stall Shower, Store/Office, Studio, Upgraded Countertops, Walk-in Closet(s), Wet/Dry Bar, Window Treatments, Wood Floors, Other
Hot Water Natural Gas
Heating Zoned, Forced Air
Cooling Central A/C, Energy Star Cooling System, Zoned
Flooring Hardwood, Carpet, Tile/Brick
Fireplaces Number 3
Fireplaces Type Fireplace - Glass Doors, Mantel(s), Marble, Stone, Gas/Propane
Equipment Built-In Microwave, Central Vacuum, Compactor, Cooktop, Cooktop - Down Draft, Dishwasher, Dryer - Gas, Energy Efficient Appliances, Microwave, Oven - Double, Oven - Self Cleaning, Oven - Wall, Refrigerator, Stainless Steel Appliances, Trash Compactor, Washer, Water Heater, Water Heater - High-Efficiency
Furnishings No
Fireplace Y
Window Features Double Pane,Energy Efficient,Insulated,Low-E,Skylights,Wood Frame
Appliance Built-In Microwave, Central Vacuum, Compactor, Cooktop, Cooktop - Down Draft, Dishwasher, Dryer - Gas, Energy Efficient Appliances, Microwave, Oven - Double, Oven - Self Cleaning, Oven - Wall, Refrigerator, Stainless Steel Appliances, Trash Compactor, Washer, Water Heater, Water Heater - High-Efficiency
Heat Source Natural Gas
Laundry Main Floor
Exterior
Parking Features Garage - Side Entry, Garage Door Opener, Inside Access
Garage Spaces 3.0
Water Access N
Roof Type Shingle
Accessibility None
Attached Garage 3
Total Parking Spaces 3
Garage Y
Building
Lot Description Cul-de-sac, Front Yard, Landscaping, Level, Partly Wooded, Premium, Private, Rear Yard, SideYard(s)
Story 2
Foundation Block, Crawl Space
Sewer Septic Exists, Septic Pump
Water Public
Architectural Style Contemporary
Level or Stories 2
Additional Building Above Grade, Below Grade
New Construction N
Schools
High Schools Shawnee H.S.
School District Lenape Regional High
Others
Senior Community No
Tax ID 20-05505 02-00008
Ownership Fee Simple
SqFt Source Assessor
Security Features Carbon Monoxide Detector(s),Electric Alarm,Fire Detection System,Smoke Detector
Acceptable Financing Cash, Conventional
Horse Property N
Listing Terms Cash, Conventional
Financing Cash,Conventional
Special Listing Condition Standard
Read Less

Bought with Mark J McKenna • Pat McKenna Realtors





