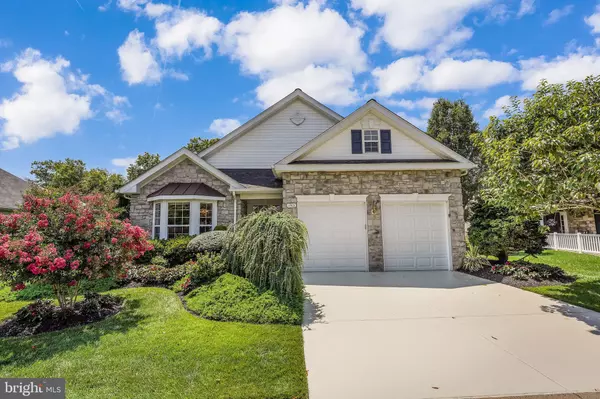For more information regarding the value of a property, please contact us for a free consultation.
17401 FOUR SEASONS DR Dumfries, VA 22025
Want to know what your home might be worth? Contact us for a FREE valuation!

Our team is ready to help you sell your home for the highest possible price ASAP
Key Details
Sold Price $515,000
Property Type Single Family Home
Sub Type Detached
Listing Status Sold
Purchase Type For Sale
Square Footage 2,453 sqft
Price per Sqft $209
Subdivision Four Seasons At Historic Va
MLS Listing ID VAPW2002706
Sold Date 10/01/21
Style Raised Ranch/Rambler
Bedrooms 3
Full Baths 2
HOA Fees $230/mo
HOA Y/N Y
Abv Grd Liv Area 2,453
Originating Board BRIGHT
Year Built 2003
Annual Tax Amount $4,812
Tax Year 2020
Lot Size 8,407 Sqft
Acres 0.19
Property Description
One Of The Most Beautiful Homes That You Will See In This Wonderful 55+ Community Of Four Seasons At Historic Virginia * Gorgeous Landscaping Surrounds This Home From Front Yard To Back Yard * Beautiful Stone Front * Painted And Sealed Concrete Driveway And Garage * Don't Forget To See The Finished Area Above The Garage That Enters From The Garage * Large Stamped Concrete Patio In Back Yard Overlooks Lush Woods For Total Privacy * In-Ground Sprinkler System * Walk Through The Front Door And You Are Welcomed By Gleaming Hardwood Floors Throughout The Home * Gourmet Kitchen With Upgraded Cabinets , Granite Countertops And Stainless Steel Appliances * Cozy Family Room With Gas Fireplace * Large Master Bedroom Features Luxury Bath With Soaking Tub, Double Vanities And Separate Shower * Two Additional Large Bedrooms For Guests Or Home Office * The Owner Has Completed A $100,000 Of Upgrades Since Owning This Spectacular Home With The Most Recent Upgrade Being A Brand New Architectural Shingle Roof In August of 2020 With A 50 Year Warranty * The Wonderful Community Amenities Include,, The Magnificent 21,500 Sq. Ft. Clubhouse, Indoor And Outdoor Pools, Ballroom, Fitness Center, Billiards, Game Rooms, Cyber Caf, Classrooms, Bocce Ball, Tennis, Putting Green, And Walking Trails * This Is A Must See Home For Your Buyer Looking For A Mint Model Condition Home That Is Ready To Move In * This One Is A "True 10+!"
Location
State VA
County Prince William
Zoning PMR
Rooms
Main Level Bedrooms 3
Interior
Interior Features Breakfast Area, Carpet, Crown Moldings, Family Room Off Kitchen, Formal/Separate Dining Room, Floor Plan - Open, Sprinkler System, Walk-in Closet(s), Window Treatments, Wood Floors
Hot Water Natural Gas
Heating Central, Forced Air
Cooling Central A/C
Flooring Carpet, Ceramic Tile, Hardwood
Fireplaces Number 1
Fireplaces Type Fireplace - Glass Doors, Gas/Propane, Mantel(s)
Equipment Built-In Microwave, Dishwasher, Disposal, Dryer, Dryer - Gas, Humidifier, Icemaker, Intercom, Microwave, Oven/Range - Gas, Refrigerator, Stainless Steel Appliances, Stove, Washer, Water Heater, Oven - Wall
Furnishings No
Fireplace Y
Window Features Double Pane,Energy Efficient,Insulated,Screens,Sliding
Appliance Built-In Microwave, Dishwasher, Disposal, Dryer, Dryer - Gas, Humidifier, Icemaker, Intercom, Microwave, Oven/Range - Gas, Refrigerator, Stainless Steel Appliances, Stove, Washer, Water Heater, Oven - Wall
Heat Source Natural Gas
Laundry Main Floor, Dryer In Unit, Washer In Unit
Exterior
Exterior Feature Patio(s)
Parking Features Garage - Front Entry, Inside Access
Garage Spaces 6.0
Amenities Available Common Grounds, Community Center, Fax/Copying, Fitness Center, Gated Community, Hot tub, Jog/Walk Path, Library, Meeting Room, Party Room, Pool - Outdoor, Recreational Center, Retirement Community, Security, Shuffleboard, Swimming Pool, Tennis Courts
Water Access N
View Trees/Woods
Roof Type Architectural Shingle
Accessibility None
Porch Patio(s)
Attached Garage 2
Total Parking Spaces 6
Garage Y
Building
Lot Description Backs to Trees, Front Yard, Landscaping, Rear Yard, SideYard(s), Vegetation Planting
Story 1
Sewer Public Sewer
Water Public
Architectural Style Raised Ranch/Rambler
Level or Stories 1
Additional Building Above Grade, Below Grade
Structure Type 9'+ Ceilings
New Construction N
Schools
Elementary Schools Pattie
Middle Schools Graham Park
High Schools Forest Park
School District Prince William County Public Schools
Others
Pets Allowed Y
HOA Fee Include All Ground Fee,Common Area Maintenance,Lawn Maintenance,Management,Pool(s),Recreation Facility,Road Maintenance,Security Gate,Snow Removal,Trash
Senior Community Yes
Age Restriction 55
Tax ID 8189-88-8184
Ownership Fee Simple
SqFt Source Assessor
Security Features Carbon Monoxide Detector(s),Fire Detection System,Security System,Smoke Detector
Acceptable Financing Cash, Conventional, FHA, VA
Horse Property N
Listing Terms Cash, Conventional, FHA, VA
Financing Cash,Conventional,FHA,VA
Special Listing Condition Standard
Pets Allowed No Pet Restrictions
Read Less

Bought with Leslie M Woods-Hulse • Century 21 Redwood Realty





