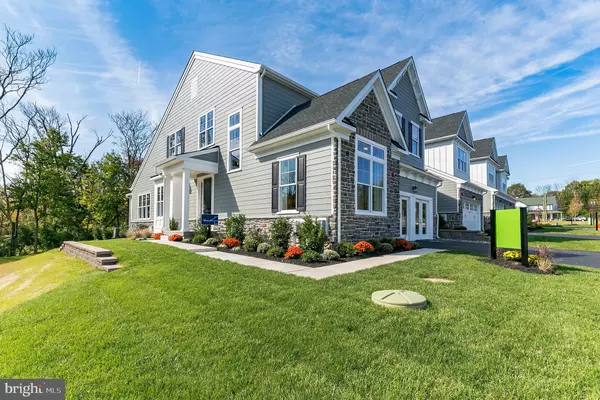For more information regarding the value of a property, please contact us for a free consultation.
14 OVERLOOK CIR Lower Gwynedd, PA 19002
Want to know what your home might be worth? Contact us for a FREE valuation!

Our team is ready to help you sell your home for the highest possible price ASAP
Key Details
Sold Price $789,950
Property Type Townhouse
Sub Type End of Row/Townhouse
Listing Status Sold
Purchase Type For Sale
Square Footage 2,908 sqft
Price per Sqft $271
Subdivision Overlook At Gwynedd
MLS Listing ID PAMC2011984
Sold Date 06/09/22
Style Carriage House,Colonial
Bedrooms 3
Full Baths 2
Half Baths 1
HOA Fees $258/qua
HOA Y/N Y
Abv Grd Liv Area 2,908
Originating Board BRIGHT
Year Built 2022
Tax Year 2021
Property Description
Final opportunity ! Private Appointments Available! Introducing Overlook at Gwynedd. You're close to it all at Overlook at Gwynedd with a private enclave feel (with only 17 homes) that abuts preserved land and the Wissahickon Creek! Overlook at Gwynedd is the only carriage home community nestled in highly desirable Lower Gwynedd Township with low real estate taxes, in Wissahickon School District and is bordered on 2 sides by preserved land (Wissahickon Valley Watershed Association)! Overlook also offers lock and leave maintenance free living. The very best in 1st floor primary suite living...the Mercer END home boasts an impressive 1st floor primary suite with volume ceiling detail, ample closet space, and luxurious primary bath with dual sink Quartz vanity, enormous shower with marble bench seat and clear glass enclosure and upgraded spa-like marble-style ceramic tile package. 9' ceilings and beautiful and durable Mannington Restorations wide plank laminate flooring run throughout the foyer, powder room, kitchen, dining room, great room, flex room and sunroom. The Mercer's open-concept 1st floor layout is highlighted by the impressive kitchen and its white Mission-style 42" furniture-grade Century Kitchens cabinetry with soft-close doors and drawers, upgraded Quartz countertops, premium GE stainless steel appliances (including a 36", 5 burner gas cooktop), recessed lighting package, and over-sized central island with decorative pilasters and panels and ample room for counter stools. An 8' sliding glass door offers access from the bright and airy Sunroom to the 14' x 12' maintenance free composite deck for enjoying sunny days. Also located on this level of the home is a large dining area with stunning walk-in bay window, spacious great room with cozy gas fireplace with marble surround and upgraded mantel, and volume ceiling detail, convenient mudroom/walk-in laundry room, and private powder room. A stunning oak staircase with iron balusters leads you to the versatile 2nd floor with 2 additional sizeable bedrooms, a comfortable loft and full bathroom with upgraded vanity cabinet and tile package. There is upgraded electrical throughout the home. The full unfinished basement is a blank canvas to fit whatever your new home dreams may be! In addition, there is plenty of storage space, 9' ceilings, an HVAC prep package and under-slab plumbing for a future bathroom which are ready and waiting to be a part of your in-home oasis. Move-in to this home in May/June 2022 just in time for the Summer entertaining season! The attached photos and video are of our beautiful Mercer Model Home (Home Site #4)
Location
State PA
County Montgomery
Area Lower Gwynedd Twp (10639)
Zoning R
Rooms
Other Rooms Dining Room, Primary Bedroom, Bedroom 2, Bedroom 3, Kitchen, Foyer, Study, Sun/Florida Room, Great Room, Laundry, Loft, Primary Bathroom, Full Bath, Half Bath
Basement Unfinished, Sump Pump, Full, Poured Concrete
Main Level Bedrooms 1
Interior
Interior Features Carpet, Dining Area, Floor Plan - Open, Kitchen - Island, Primary Bath(s), Pantry, Recessed Lighting, Walk-in Closet(s), Wood Floors
Hot Water Natural Gas
Heating Forced Air
Cooling Central A/C
Flooring Carpet, Ceramic Tile, Hardwood
Fireplaces Number 1
Fireplaces Type Gas/Propane, Mantel(s)
Equipment Built-In Microwave, Built-In Range, Dishwasher, Disposal, Energy Efficient Appliances, Exhaust Fan, Oven - Self Cleaning, Water Heater - High-Efficiency, Stainless Steel Appliances, Range Hood
Fireplace Y
Window Features Double Hung,Low-E,Screens
Appliance Built-In Microwave, Built-In Range, Dishwasher, Disposal, Energy Efficient Appliances, Exhaust Fan, Oven - Self Cleaning, Water Heater - High-Efficiency, Stainless Steel Appliances, Range Hood
Heat Source Natural Gas
Laundry Main Floor
Exterior
Exterior Feature Deck(s)
Parking Features Built In, Garage - Front Entry, Garage Door Opener, Inside Access
Garage Spaces 4.0
Water Access N
Roof Type Shingle
Accessibility None
Porch Deck(s)
Attached Garage 2
Total Parking Spaces 4
Garage Y
Building
Story 2
Foundation Passive Radon Mitigation
Sewer Public Sewer
Water Public
Architectural Style Carriage House, Colonial
Level or Stories 2
Additional Building Above Grade
Structure Type 9'+ Ceilings,Cathedral Ceilings,Tray Ceilings
New Construction Y
Schools
Elementary Schools Lower Gwynedd
Middle Schools Wissahickon
High Schools Wissahickon Senior
School District Wissahickon
Others
Pets Allowed Y
HOA Fee Include Common Area Maintenance,Lawn Maintenance,Snow Removal,Trash
Senior Community No
Tax ID NO TAX RECORD
Ownership Fee Simple
SqFt Source Estimated
Acceptable Financing Cash, Conventional
Listing Terms Cash, Conventional
Financing Cash,Conventional
Special Listing Condition Standard
Pets Allowed Cats OK, Dogs OK
Read Less

Bought with Tammy J Harrison • Compass RE





