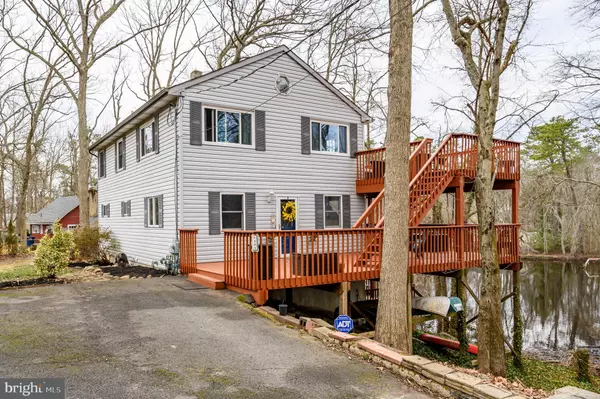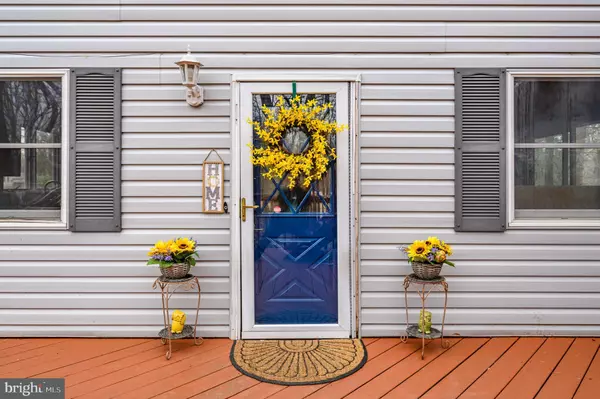For more information regarding the value of a property, please contact us for a free consultation.
161 LILAC ST Browns Mills, NJ 08015
Want to know what your home might be worth? Contact us for a FREE valuation!

Our team is ready to help you sell your home for the highest possible price ASAP
Key Details
Sold Price $274,888
Property Type Single Family Home
Sub Type Detached
Listing Status Sold
Purchase Type For Sale
Square Footage 1,824 sqft
Price per Sqft $150
Subdivision Browns Mills
MLS Listing ID NJBL367532
Sold Date 08/20/20
Style Colonial
Bedrooms 6
Full Baths 1
Half Baths 1
HOA Y/N N
Abv Grd Liv Area 1,824
Originating Board BRIGHT
Year Built 1950
Annual Tax Amount $4,937
Tax Year 2019
Lot Size 8,000 Sqft
Acres 0.18
Lot Dimensions 80.00 x 100.00
Property Description
LAKEFRONT property that is move in ready! Enjoy all benefits of living on water & pay no flood insurance! The views from the multiple decks will take your breath away! Multi-lvl Deck, Yard, fire pit & direct Lake Access = ideal for Nature Enthusiasts or those looking for their own beautifully maintained retreat! The interior is just as impressive w/gorgeous updates & elegant designs all through, inc. gleaming HW flrs & cooling, on trend palettes. Spacious EIK w/SS Appl. & plenty of center island space. Sizable FDR feat. shadow box molding, slider to the 1st lvl deck & spiral staircase to the 2nd lvl. Down the hall, the main bath+ 3 generous BRs w/ample closets & plenty of sunshine. Upstairs, a breathtaking FR w/Cathedral Ceiling, skylights, Wet Bar & French Doors to the 2nd lvl deck - ideal for entertaining! MBR & 2nd blissful bath w/dual vanity, stall shower & jacuzzi, too! Finished bsmnt holds a 5th BR, Workshop/Laundry Rm & Rec Rm w/deck access. The list goes on! Come see for yourself!
Location
State NJ
County Burlington
Area Pemberton Twp (20329)
Zoning RES
Rooms
Other Rooms Dining Room, Primary Bedroom, Bedroom 2, Bedroom 3, Bedroom 4, Bedroom 5, Kitchen, Family Room, Laundry, Recreation Room, Workshop, Full Bath
Basement Full, Fully Finished, Daylight, Partial, Interior Access, Space For Rooms, Walkout Level, Windows, Workshop
Main Level Bedrooms 4
Interior
Interior Features Skylight(s), Wet/Dry Bar, Breakfast Area, Carpet, Chair Railings, Combination Dining/Living, Entry Level Bedroom, Kitchen - Eat-In, Kitchen - Table Space, Spiral Staircase, Stall Shower, Tub Shower, Upgraded Countertops, WhirlPool/HotTub, Wood Floors
Hot Water Natural Gas
Heating Forced Air
Cooling Central A/C
Flooring Carpet, Ceramic Tile, Vinyl, Wood
Equipment Oven/Range - Gas, Dishwasher, Disposal, Dryer, Microwave, Refrigerator, Washer
Fireplace N
Window Features Skylights
Appliance Oven/Range - Gas, Dishwasher, Disposal, Dryer, Microwave, Refrigerator, Washer
Heat Source Natural Gas
Laundry Basement
Exterior
Exterior Feature Deck(s), Wrap Around
Utilities Available Electric Available, Natural Gas Available
Water Access Y
Water Access Desc Canoe/Kayak
View Lake
Roof Type Asphalt,Shingle
Accessibility None
Porch Deck(s), Wrap Around
Garage N
Building
Lot Description Trees/Wooded, SideYard(s)
Story 2
Sewer Public Sewer
Water Public
Architectural Style Colonial
Level or Stories 2
Additional Building Above Grade, Below Grade
Structure Type Cathedral Ceilings
New Construction N
Schools
Elementary Schools Harker-Wylie E.S.
High Schools Pemberton Twp. H.S.
School District Pemberton Township Schools
Others
Senior Community No
Tax ID 29-00208-00001
Ownership Fee Simple
SqFt Source Estimated
Acceptable Financing Cash, Conventional, FHA, VA
Horse Property N
Listing Terms Cash, Conventional, FHA, VA
Financing Cash,Conventional,FHA,VA
Special Listing Condition Standard
Read Less

Bought with Robert Dekanski • RE/MAX 1st Advantage





