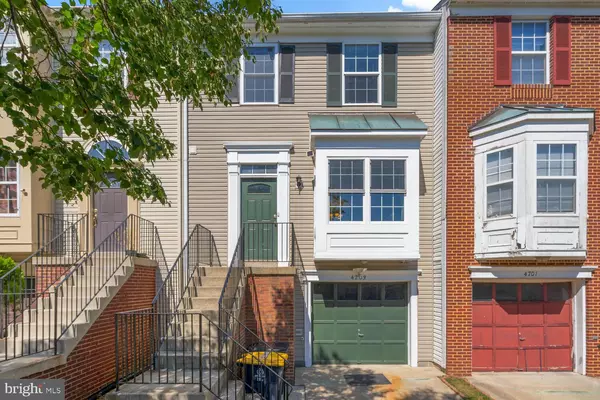For more information regarding the value of a property, please contact us for a free consultation.
4703 CAPTAIN BAYNE CT Upper Marlboro, MD 20772
Want to know what your home might be worth? Contact us for a FREE valuation!

Our team is ready to help you sell your home for the highest possible price ASAP
Key Details
Sold Price $355,000
Property Type Townhouse
Sub Type Interior Row/Townhouse
Listing Status Sold
Purchase Type For Sale
Square Footage 1,604 sqft
Price per Sqft $221
Subdivision Villages Of Marlborough
MLS Listing ID MDPG2002342
Sold Date 08/05/21
Style Traditional
Bedrooms 3
Full Baths 2
Half Baths 2
HOA Fees $65/mo
HOA Y/N Y
Abv Grd Liv Area 1,334
Originating Board BRIGHT
Year Built 1993
Annual Tax Amount $4,066
Tax Year 2020
Lot Size 1,600 Sqft
Acres 0.04
Property Description
LOOK NO FURTHER! This home is a must see. Newly remodeled home from top to bottom: NEW bathrooms, NEW carpet, NEW deck, NEW paint, newer kitchen and windows, Roof 2019 , HVAC 2016. This lovely garage townhome offers 3 bedrooms 2 full and 2 half baths. The open floorplan offers spacious family room / dining / kitchen combo. The entire main level has hardwood flooring. Basement area can be used for additional entertainment space , home office or additional bedroom. Yard is fully fenced. 1 car attached garage offers extra room for storage.
Move in ready... this home is what you have been looking for.
Location
State MD
County Prince Georges
Zoning RU
Rooms
Basement Other
Interior
Interior Features Carpet, Combination Dining/Living, Floor Plan - Open, Kitchen - Gourmet
Hot Water Natural Gas
Cooling Central A/C
Equipment Built-In Microwave, Dishwasher, Disposal, Dryer, Microwave, Oven/Range - Electric, Refrigerator, Stainless Steel Appliances, Washer, Water Heater
Fireplace N
Appliance Built-In Microwave, Dishwasher, Disposal, Dryer, Microwave, Oven/Range - Electric, Refrigerator, Stainless Steel Appliances, Washer, Water Heater
Heat Source Natural Gas
Exterior
Parking Features Garage - Front Entry
Garage Spaces 3.0
Fence Fully, Wood
Water Access N
Accessibility None
Attached Garage 1
Total Parking Spaces 3
Garage Y
Building
Story 3
Sewer Public Sewer
Water Public
Architectural Style Traditional
Level or Stories 3
Additional Building Above Grade, Below Grade
New Construction N
Schools
School District Prince George'S County Public Schools
Others
Senior Community No
Tax ID 17030216929
Ownership Fee Simple
SqFt Source Assessor
Acceptable Financing FHA, VA, Conventional, Cash
Listing Terms FHA, VA, Conventional, Cash
Financing FHA,VA,Conventional,Cash
Special Listing Condition Standard
Read Less

Bought with Rachelle Akeisha Hough • CENTURY 21 Envision





