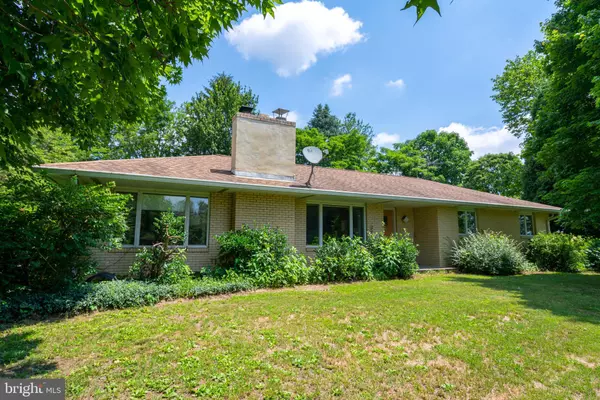For more information regarding the value of a property, please contact us for a free consultation.
5568 BULLHEAD RD Germansville, PA 18053
Want to know what your home might be worth? Contact us for a FREE valuation!

Our team is ready to help you sell your home for the highest possible price ASAP
Key Details
Sold Price $485,000
Property Type Single Family Home
Sub Type Detached
Listing Status Sold
Purchase Type For Sale
Square Footage 1,522 sqft
Price per Sqft $318
Subdivision None Available
MLS Listing ID PALH2000162
Sold Date 09/02/21
Style Ranch/Rambler
Bedrooms 3
Full Baths 1
Half Baths 1
HOA Y/N N
Abv Grd Liv Area 1,522
Originating Board BRIGHT
Year Built 1973
Annual Tax Amount $6,075
Tax Year 2020
Lot Size 8.500 Acres
Acres 8.5
Lot Dimensions 0.00 x 0.00
Property Description
This property is truly one of a kind in Heidelberg Township. Sitting on about 8.7 acres and super views of the countryside you won't be disappointed. You can see the Blue Ridge Appalachian Trail from the top of the property with its private 1,000 ft grass ultralight or special performance aircraft strip. The home sits on the lower side of the property with a one level brick ranch home with tons of space. Offering a oversize family room, great for entertaining with a wood burning fireplace. The galley style kitchen is set up for functionality with open concept to the dining area. The laundry room is conveniently located on the first floor off the kitchen. If you love your piece and quiet you'll enjoy the Sunroom with sliding glass doors to your tranquil piece of land. There is a 50'x52'x12' Hanger on the property to use for anything of your choosing along with an enclosed greenhouse for those with a green thumb. There is so much opportunity just waiting for you.
Location
State PA
County Lehigh
Area Heidelberg Twp (12310)
Zoning AP
Rooms
Other Rooms Bedroom 2, Bedroom 3, Kitchen, Family Room, Foyer, Bedroom 1, Sun/Florida Room, Laundry, Full Bath, Half Bath
Basement Full
Main Level Bedrooms 3
Interior
Interior Features Ceiling Fan(s), Combination Kitchen/Dining, Entry Level Bedroom, Kitchen - Eat-In, Kitchen - Galley, Wood Floors
Hot Water Oil
Heating Summer/Winter Changeover, Hot Water
Cooling Ceiling Fan(s), Window Unit(s), Ductless/Mini-Split
Flooring Laminated, Partially Carpeted, Hardwood
Fireplaces Number 1
Equipment Washer, Dryer, Refrigerator
Appliance Washer, Dryer, Refrigerator
Heat Source Oil
Laundry Main Floor
Exterior
Parking Features Garage Door Opener, Additional Storage Area
Garage Spaces 4.0
Water Access N
Roof Type Asphalt,Fiberglass
Accessibility Level Entry - Main
Attached Garage 2
Total Parking Spaces 4
Garage Y
Building
Story 1
Sewer On Site Septic
Water Well
Architectural Style Ranch/Rambler
Level or Stories 1
Additional Building Above Grade, Below Grade
New Construction N
Schools
School District Northwestern Lehigh
Others
Senior Community No
Tax ID 554007366407-00001
Ownership Fee Simple
SqFt Source Assessor
Acceptable Financing Cash, Conventional, FHA, VA
Listing Terms Cash, Conventional, FHA, VA
Financing Cash,Conventional,FHA,VA
Special Listing Condition Standard
Read Less

Bought with Sarina Spinelli • BHHS Fox & Roach-Bethlehem





