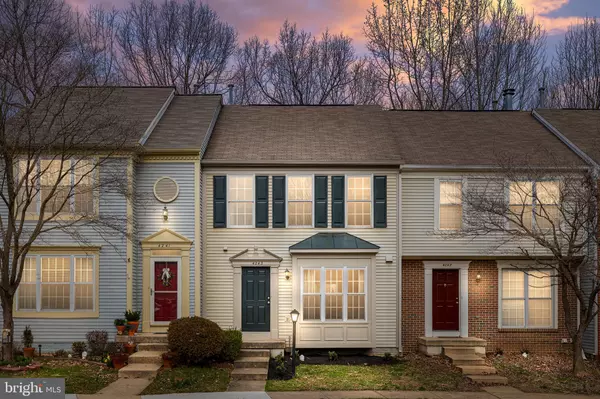For more information regarding the value of a property, please contact us for a free consultation.
4243 VALS WAY Dumfries, VA 22025
Want to know what your home might be worth? Contact us for a FREE valuation!

Our team is ready to help you sell your home for the highest possible price ASAP
Key Details
Sold Price $320,000
Property Type Townhouse
Sub Type Interior Row/Townhouse
Listing Status Sold
Purchase Type For Sale
Square Footage 1,808 sqft
Price per Sqft $176
Subdivision Montclair St4
MLS Listing ID VAPW489286
Sold Date 06/15/20
Style Colonial
Bedrooms 3
Full Baths 3
Half Baths 1
HOA Fees $53/mo
HOA Y/N Y
Abv Grd Liv Area 1,296
Originating Board BRIGHT
Year Built 1993
Annual Tax Amount $3,571
Tax Year 2020
Lot Size 1,529 Sqft
Acres 0.04
Property Description
*pictures of inside coming w/in 24hours*This beautifully maintained and updated home backs to tree s is the true meaning of TURN-KEY! New paint inside & out, all new carpeting throughout, new ceramic floors in kitchen! You enter the property through a front foyer w/ new ceramic tile to the main level finished with gleaming new hardwoods (2019) in the spacious living and dining area. The front bay window offers sunlight into the beautifully renovated generous sized eat-in kitchen with gleaming granite countertops, new ceramic flooring,Profile stainless Steel Appliances, upgraded espresso cabinets w/ soft close drawers, new pull down faucet & large sink. At the rear of the main level you will walkout through a sliding glass door to the spacious rear Deck and yard. Upstairs is the master suite with en-suite bathroom, 2 closets, and vaulted ceilings. There are two additional bedrooms and another full bath (hall) for your needs. The lower level has a Full bath (standing shower) for additional convenience to the lower level Den separate from the very spacious and newly carpeted rec room. You won't find finishes like this in other offerings at this price. Updated roof, brand new hot water heater, new medicine cabinets, Nothing to do but move in! This home is within an HOA which has community tennis courts. Two Assigned parking spaces convey located directly in front of the home. This home is close to all shopping needs and easy commuter routes. Call listing agent with further questions.
Location
State VA
County Prince William
Zoning RPC
Rooms
Basement Full
Interior
Interior Features Attic, Breakfast Area, Ceiling Fan(s), Combination Kitchen/Dining, Floor Plan - Traditional, Primary Bath(s), Carpet, Chair Railings, Crown Moldings, Wood Floors, Window Treatments
Heating Heat Pump(s)
Cooling Central A/C
Equipment Dishwasher, Disposal, Dryer, Icemaker, Refrigerator, Washer, Water Heater, Stainless Steel Appliances, Oven/Range - Gas, Exhaust Fan
Fireplace N
Appliance Dishwasher, Disposal, Dryer, Icemaker, Refrigerator, Washer, Water Heater, Stainless Steel Appliances, Oven/Range - Gas, Exhaust Fan
Heat Source Natural Gas
Exterior
Parking On Site 2
Amenities Available Beach, Club House, Golf Course Membership Available, Golf Course, Jog/Walk Path, Lake, Picnic Area, Pool - Outdoor, Pool Mem Avail, Security, Swimming Pool, Tennis Courts, Tot Lots/Playground, Water/Lake Privileges
Water Access N
Accessibility None
Garage N
Building
Story 3+
Sewer Public Sewer
Water Public
Architectural Style Colonial
Level or Stories 3+
Additional Building Above Grade, Below Grade
New Construction N
Schools
School District Prince William County Public Schools
Others
Senior Community No
Tax ID 8191-50-5444
Ownership Fee Simple
SqFt Source Assessor
Acceptable Financing Cash, Conventional, FHA, VA
Horse Property N
Listing Terms Cash, Conventional, FHA, VA
Financing Cash,Conventional,FHA,VA
Special Listing Condition Standard
Read Less

Bought with Staci M Beach • Hylton Realty, LLC.





