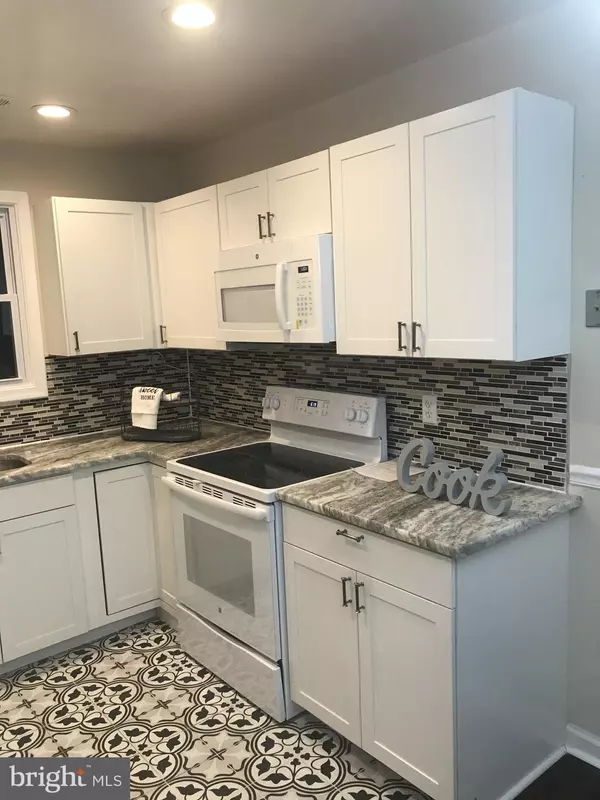For more information regarding the value of a property, please contact us for a free consultation.
214 DEEP CREEK TER Bear, DE 19701
Want to know what your home might be worth? Contact us for a FREE valuation!

Our team is ready to help you sell your home for the highest possible price ASAP
Key Details
Sold Price $199,500
Property Type Single Family Home
Sub Type Detached
Listing Status Sold
Purchase Type For Sale
Square Footage 1,100 sqft
Price per Sqft $181
Subdivision Lakecroft Ii
MLS Listing ID DENC502928
Sold Date 07/29/20
Style Ranch/Rambler
Bedrooms 3
Full Baths 1
HOA Y/N N
Originating Board BRIGHT
Year Built 1985
Annual Tax Amount $1,570
Tax Year 2019
Lot Size 4,356 Sqft
Acres 0.1
Lot Dimensions 40x105
Property Description
Visit this home virtually: http://www.vht.com/434071031/IDXS - Ranch 3 bedroom 1 Full bathroom. One Floor living, move in ready make this your new home. New beautiful kitchen, ceramic tile floor, granite counter top, glass back splash, glass cook top stove,refrigerator, dishwasher and microwave. Laminate flooring throughout living area, dining room area and hallway flowing into all 3 bedrooms. Full bathroom features ceramic tile and double vanity. All brand new windows to include brand new sliding glass door. Brand new HVAC system (heat pump). New roof. WASHER/DRYER. Walk through the front door to the living area complete with vaulted ceiling and ceiling fan/light. Venture out through the sliding glass door to the wood deck stepping out the to nice size yard for family gatherings. Great home for the first time homeowners or anyone looking to down size. Priced correctly to sell quickly. This is a rare and affordable home. Put this one on your tour today. Immediate occupancy.
Location
State DE
County New Castle
Area Newark/Glasgow (30905)
Zoning RESIDENTIAL
Rooms
Other Rooms Living Room, Dining Room, Bedroom 2, Kitchen, Bathroom 3, Primary Bathroom
Main Level Bedrooms 3
Interior
Hot Water Electric
Heating Forced Air
Cooling Central A/C
Heat Source Electric
Exterior
Exterior Feature Deck(s)
Water Access N
Accessibility None
Porch Deck(s)
Garage N
Building
Story 1
Sewer Public Sewer
Water Public
Architectural Style Ranch/Rambler
Level or Stories 1
Additional Building Above Grade, Below Grade
New Construction N
Schools
School District Christina
Others
Senior Community No
Tax ID 10-033.10-354
Ownership Fee Simple
SqFt Source Assessor
Special Listing Condition Standard
Read Less

Bought with KIM BOWDEN • Patterson-Schwartz-OceanView





