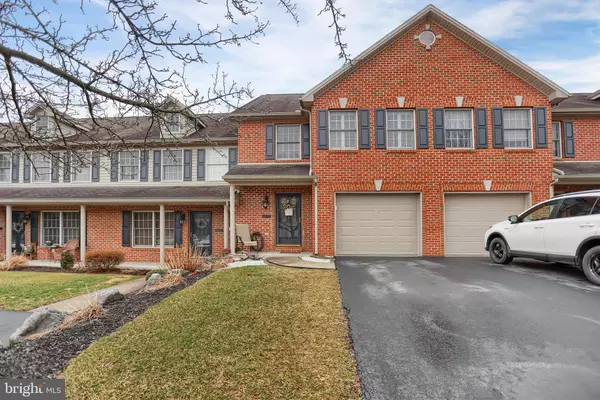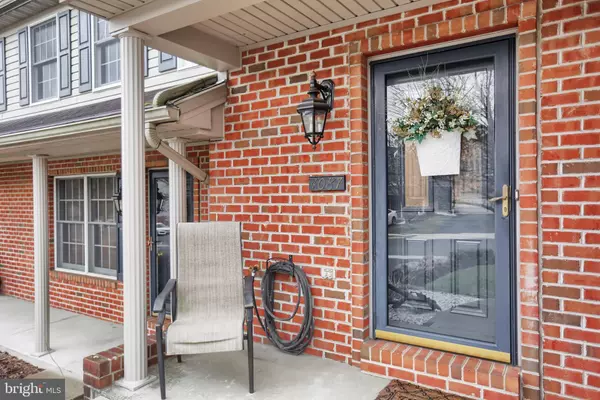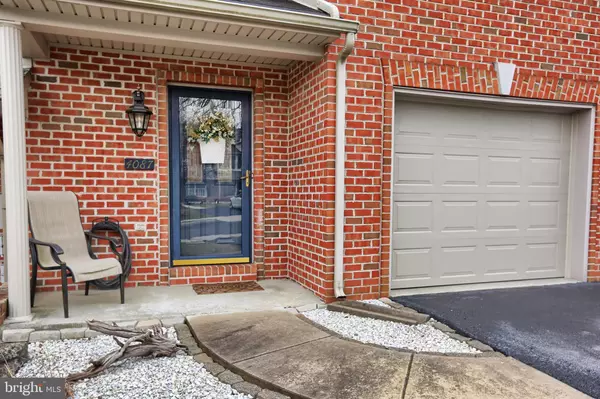For more information regarding the value of a property, please contact us for a free consultation.
4087 CAISSONS CT Enola, PA 17025
Want to know what your home might be worth? Contact us for a FREE valuation!

Our team is ready to help you sell your home for the highest possible price ASAP
Key Details
Sold Price $218,000
Property Type Townhouse
Sub Type Interior Row/Townhouse
Listing Status Sold
Purchase Type For Sale
Square Footage 1,797 sqft
Price per Sqft $121
Subdivision Whelan Crossing
MLS Listing ID PACB122046
Sold Date 07/31/20
Style Traditional
Bedrooms 2
Full Baths 2
Half Baths 1
HOA Fees $71/mo
HOA Y/N Y
Abv Grd Liv Area 1,418
Originating Board BRIGHT
Year Built 2000
Annual Tax Amount $2,115
Tax Year 2019
Lot Size 3,049 Sqft
Acres 0.07
Property Description
Beautifully maintained home you've been waiting for in the Whelen Crossing Development! This lovely 2 Bedroom, 2.5 bath is highlighted by the hardwood floors, and open floor plan between the Living Room, Dining Area, and Kitchen. Breakfast bar with included bar stools looks into living room and dining room. Spacious deck off of living space provides very peaceful location for grilling and relaxing after work.Second floor boasts a Master Bedroom with walk in closet, and master bath with double vanity & whirlpool tub. Additional bedroom with full bath, and 2nd floor laundry with included washer and dryer finish out this floor. Retreat to the fully finished basement to relax or play a board game, the choice is yours. This home comes with all appliances and a 1 year home warranty is being offer for the new buyer with an acceptable offer. Schedule your showing today before this home is Sold By Gold PA!
Location
State PA
County Cumberland
Area Hampden Twp (14410)
Zoning RESIDENTIAL
Rooms
Basement Fully Finished, Full
Interior
Interior Features Ceiling Fan(s), Dining Area, Floor Plan - Open, Pantry, Walk-in Closet(s), WhirlPool/HotTub, Wood Floors
Hot Water Electric
Heating Forced Air
Cooling Central A/C
Flooring Hardwood
Fireplace N
Heat Source Natural Gas
Exterior
Parking Features Garage - Front Entry
Garage Spaces 1.0
Water Access N
Accessibility None
Attached Garage 1
Total Parking Spaces 1
Garage Y
Building
Story 2
Sewer Public Sewer
Water Public
Architectural Style Traditional
Level or Stories 2
Additional Building Above Grade, Below Grade
New Construction N
Schools
High Schools Cumberland Valley
School District Cumberland Valley
Others
Senior Community No
Tax ID 10-14-0837-175
Ownership Fee Simple
SqFt Source Assessor
Acceptable Financing Cash, Conventional, FHA, VA
Listing Terms Cash, Conventional, FHA, VA
Financing Cash,Conventional,FHA,VA
Special Listing Condition Standard
Read Less

Bought with LORI ENGLEBROOK • Century 21 Realty Services





