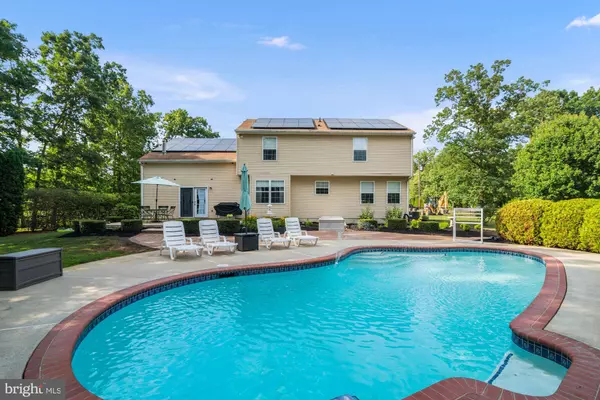For more information regarding the value of a property, please contact us for a free consultation.
2128 SHERIDAN AVE Franklinville, NJ 08322
Want to know what your home might be worth? Contact us for a FREE valuation!

Our team is ready to help you sell your home for the highest possible price ASAP
Key Details
Sold Price $412,500
Property Type Single Family Home
Sub Type Detached
Listing Status Sold
Purchase Type For Sale
Square Footage 2,696 sqft
Price per Sqft $153
Subdivision Woods At Sheridan
MLS Listing ID NJGL276930
Sold Date 08/09/21
Style Colonial
Bedrooms 5
Full Baths 2
Half Baths 1
HOA Y/N N
Abv Grd Liv Area 2,696
Originating Board BRIGHT
Year Built 1998
Annual Tax Amount $9,042
Tax Year 2020
Lot Size 0.922 Acres
Acres 0.92
Lot Dimensions 144.00 x 279.00
Property Description
Meticulously Maintained turn key home is located in the desirable “Woods at Sheridan” in Franklin Twp. NJ. Offering 5 bedrooms, 2.5 bathrooms, and just shy of an acre. Quietly nestled on an open deep wooded tree-line lot. Pride of ownership reflects this 2 story energy efficient home with a list of amenities including...Brand New Owned Solar Panel System with generated income, tax credits, and warranty. New Septic System, New 80 gallon well tank, double water filtration system was replaced in 2014, central heating and air conditioning systems were replaced in 2014. Primary bedroom suite has a large walk-in closet with adjoining primary bathroom with whirlpool spa tub and shower stall. Updated upper full bathroom with tub/shower.Oversized 5th bedroom 20x22. On the Main level Full eat-in kitchen with updated appliances, beautiful wood cabinets, plenty of natural lighting and wooded views, granite bar overlooking the family room, and porcelain tile flooring throughout. Step down into the adjoining family room which is perfect for gatherings or just relaxing by the stone surround wood stove. Family room offers french doors, ceiling fan, and access to the garage. Generous sized formal living room is perfect for movie night or entertaining. Plus, a bright and airy dining room, library, or home office… make it what you need. Updated half bath on main floor. 2 car garage with door openers, hot water, & extra electrical outlets for tools. Garage has an inside and side yard entry. Plus, extended double driveway. Full Basement with inside and outside access. Plenty of room for storage or finish to your liking. Laundry room has 2 washer machine connections & 2 dryer connections. One gas and one electric connection. Did I mention the backyard oasis with in-ground gunite pool …16x32. Beautifully landscaped yard with EP Henry pavers, water fountain, underground irrigation system, and electrical outlet for your RV or Boat space in the rear of the fully fenced in backyard. Enjoy BBQs on your concrete patio surrounded by beautiful views. Close to major roads, highways, parks, and lakes. Go Green and save on your utility bills. No water or sewer bill. Electric bill is $5. a month and Sellers's gas bill is estimated to be $700 annually. Just sit back on your rocking chair porch and enjoy country living at its finest.
Location
State NJ
County Gloucester
Area Franklin Twp (20805)
Zoning RA
Rooms
Other Rooms Living Room, Dining Room, Primary Bedroom, Bedroom 2, Bedroom 3, Bedroom 4, Bedroom 5, Kitchen, Family Room, Basement, Bathroom 2, Primary Bathroom, Half Bath
Basement Full, Interior Access, Outside Entrance, Space For Rooms, Walkout Stairs, Windows, Sump Pump
Interior
Interior Features Carpet, Ceiling Fan(s), Family Room Off Kitchen, Kitchen - Eat-In, Recessed Lighting, Stove - Wood, Pantry, Breakfast Area, Sprinkler System, Tub Shower, Stall Shower, Dining Area, Formal/Separate Dining Room, Kitchen - Table Space, Primary Bath(s), Soaking Tub, Walk-in Closet(s), Window Treatments, Skylight(s)
Hot Water Natural Gas, 60+ Gallon Tank, Solar, Wood
Cooling Central A/C, Ceiling Fan(s)
Flooring Ceramic Tile, Carpet, Laminated
Equipment Built-In Microwave, Dishwasher, Energy Efficient Appliances, ENERGY STAR Refrigerator, Oven/Range - Gas, Stainless Steel Appliances, Water Conditioner - Owned, Water Heater, Icemaker, Dryer - Electric, Dryer - Gas, Washer
Appliance Built-In Microwave, Dishwasher, Energy Efficient Appliances, ENERGY STAR Refrigerator, Oven/Range - Gas, Stainless Steel Appliances, Water Conditioner - Owned, Water Heater, Icemaker, Dryer - Electric, Dryer - Gas, Washer
Heat Source Natural Gas
Laundry Basement
Exterior
Exterior Feature Brick, Patio(s), Porch(es), Wrap Around
Parking Features Garage - Front Entry, Garage Door Opener
Garage Spaces 10.0
Fence Chain Link, Fully
Pool Gunite, In Ground
Utilities Available Phone
Water Access N
View Garden/Lawn, Trees/Woods
Roof Type Shingle
Accessibility 2+ Access Exits, Level Entry - Main
Porch Brick, Patio(s), Porch(es), Wrap Around
Attached Garage 2
Total Parking Spaces 10
Garage Y
Building
Lot Description Backs to Trees, Front Yard, Rear Yard, Private, SideYard(s), Landscaping, Open, Backs - Open Common Area
Story 3
Foundation Brick/Mortar
Sewer Septic < # of BR
Water Well, Filter
Architectural Style Colonial
Level or Stories 3
Additional Building Above Grade, Below Grade
Structure Type 9'+ Ceilings
New Construction N
Schools
Middle Schools Delsea Regional M.S.
School District Delsea Regional High Scho Schools
Others
Senior Community No
Tax ID 05-00902-00007
Ownership Fee Simple
SqFt Source Assessor
Security Features Carbon Monoxide Detector(s),Electric Alarm,Exterior Cameras,Security System,Smoke Detector,Surveillance Sys
Acceptable Financing Cash, Conventional, FHA, VA
Listing Terms Cash, Conventional, FHA, VA
Financing Cash,Conventional,FHA,VA
Special Listing Condition Standard
Read Less

Bought with Jason J Freni • Keller Williams Realty - Cherry Hill





