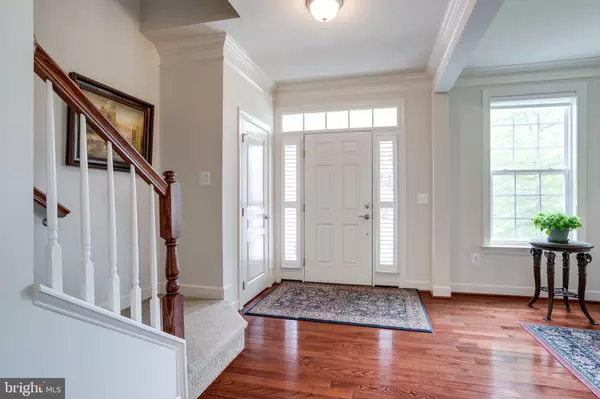For more information regarding the value of a property, please contact us for a free consultation.
6504 WAYSIDE PL Alexandria, VA 22310
Want to know what your home might be worth? Contact us for a FREE valuation!

Our team is ready to help you sell your home for the highest possible price ASAP
Key Details
Sold Price $940,000
Property Type Single Family Home
Sub Type Detached
Listing Status Sold
Purchase Type For Sale
Square Footage 5,020 sqft
Price per Sqft $187
Subdivision Rose Hill Reserve
MLS Listing ID VAFX1125068
Sold Date 08/31/20
Style Traditional
Bedrooms 5
Full Baths 4
Half Baths 1
HOA Fees $90/mo
HOA Y/N Y
Abv Grd Liv Area 3,620
Originating Board BRIGHT
Year Built 2011
Annual Tax Amount $9,936
Tax Year 2020
Lot Size 10,250 Sqft
Acres 0.24
Property Description
Welcome to 6504 Wayside Place in sought-after Rose Hill Reserve! This beautiful Colonial home is turn-key ready with four levels of luxury on a picturesque lot that backs to a heavily wooded county-owned tree-save area. The back yard extends beyond the retaining wall to offer one of the larger lots in the community. Gleaming hardwood floors grace the entire main level. The family room, eat-in kitchen and adjoining deck offer lovely views of the trees and the sound of singing birds. The gourmet kitchen boasts granite counter tops with an oversized island, decorative tile backsplash, and stainless steel appliances, including side by siderefrigerator, double oven, built-in microwave and gas cooktop. Gorgeous from top to bottom the open concept floor plan boasts over 5,000 square feet - plenty of room for entertaining. On the upper level you ll find the master bedroom suite with two large walk-in closets and a cozy sitting room! The 2nd & 3rd bedrooms share a spacious hallway bath with double vanities. The 4th bedroom has an en suite bathroom, perfect for guests! Speaking of guests, the two-level basement will make your home the place to be! The basement first level has a full bath and is plumbed for a future wet bar. The lower level of the basement has a 5th bedroom and huge multi-purpose living area that can be made to fit your needs. The 15-foot ceilings and 72-inch windows on the lower level walk-out basement produce a bright and airy ambience perfect foryour way of life. Call today for your private showing!
Location
State VA
County Fairfax
Zoning 130
Rooms
Basement Connecting Stairway, Full, Fully Finished, Heated, Improved, Interior Access, Outside Entrance, Rear Entrance, Walkout Level, Windows
Interior
Interior Features Attic, Breakfast Area, Carpet, Chair Railings, Crown Moldings, Dining Area, Family Room Off Kitchen, Floor Plan - Traditional, Formal/Separate Dining Room, Kitchen - Eat-In, Kitchen - Gourmet, Kitchen - Island, Kitchen - Table Space, Primary Bath(s), Pantry, Recessed Lighting, Soaking Tub, Stall Shower, Tub Shower, Upgraded Countertops, Walk-in Closet(s), Wood Floors
Hot Water Natural Gas
Heating Forced Air
Cooling Central A/C
Flooring Hardwood
Fireplaces Number 1
Fireplaces Type Fireplace - Glass Doors, Gas/Propane, Insert, Mantel(s)
Equipment Built-In Microwave, Cooktop, Dishwasher, Disposal, Dryer, Icemaker, Microwave, Oven - Double, Oven - Wall, Refrigerator, Stainless Steel Appliances, Washer, Water Dispenser, Water Heater
Fireplace Y
Appliance Built-In Microwave, Cooktop, Dishwasher, Disposal, Dryer, Icemaker, Microwave, Oven - Double, Oven - Wall, Refrigerator, Stainless Steel Appliances, Washer, Water Dispenser, Water Heater
Heat Source Natural Gas
Exterior
Exterior Feature Deck(s)
Parking Features Built In, Covered Parking, Garage - Front Entry, Garage Door Opener, Inside Access
Garage Spaces 2.0
Water Access N
View Panoramic, Scenic Vista, Trees/Woods
Accessibility Other
Porch Deck(s)
Attached Garage 2
Total Parking Spaces 2
Garage Y
Building
Lot Description Backs - Parkland, Backs to Trees, Front Yard, Landscaping, No Thru Street, Partly Wooded, Premium, Private, Rear Yard, SideYard(s), Trees/Wooded
Story 3
Sewer Public Sewer
Water Public
Architectural Style Traditional
Level or Stories 3
Additional Building Above Grade, Below Grade
New Construction N
Schools
School District Fairfax County Public Schools
Others
Senior Community No
Tax ID 0921 17 0043
Ownership Fee Simple
SqFt Source Assessor
Special Listing Condition Standard
Read Less

Bought with David A Unterman • RE/MAX United Real Estate





