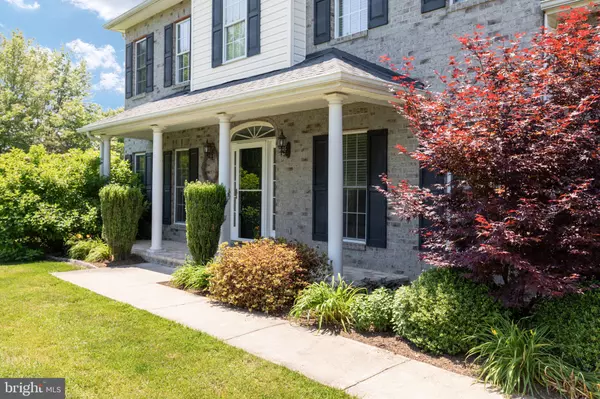For more information regarding the value of a property, please contact us for a free consultation.
1425 CEDAR GROVE RD Winchester, VA 22603
Want to know what your home might be worth? Contact us for a FREE valuation!

Our team is ready to help you sell your home for the highest possible price ASAP
Key Details
Sold Price $470,000
Property Type Single Family Home
Sub Type Detached
Listing Status Sold
Purchase Type For Sale
Square Footage 3,084 sqft
Price per Sqft $152
Subdivision Hicks Meadow
MLS Listing ID VAFV162620
Sold Date 08/02/21
Style Colonial
Bedrooms 4
Full Baths 3
Half Baths 1
HOA Y/N N
Abv Grd Liv Area 3,084
Originating Board BRIGHT
Year Built 2004
Annual Tax Amount $2,204
Tax Year 2019
Lot Size 4.750 Acres
Acres 4.75
Property Description
Gorgeous colonial on 4.75 acres in Frederick County with no HOA. Enjoy a scenic country setting while still being located within 10 minutes of Winchester Medical Center and Winchester City. This nicely appointed home features sand in place hardwood floors, a spacious formal living room, dining room and a large family room that is open to the kitchen. The upgraded white cabinetry offers generous storage space for all of your kitchen gadgets. Enjoy the bar area, suitable for bar stools, and Corian counters. The large master suite features vaulted ceilings, a gorgeous walk-in closet, and a very large bath with a separate shower, and dual vanities. Tons of storage opportunities with the three-car garage. Don't miss your opportunity to make this beautiful house your home.
Location
State VA
County Frederick
Zoning RA
Rooms
Other Rooms Living Room, Dining Room, Primary Bedroom, Bedroom 2, Bedroom 3, Bedroom 4, Kitchen, Family Room, Foyer, Breakfast Room, Bathroom 2, Bathroom 3, Primary Bathroom
Interior
Interior Features Carpet, Ceiling Fan(s), Floor Plan - Traditional, Formal/Separate Dining Room, Wood Floors, Walk-in Closet(s), Chair Railings, Crown Moldings, Kitchen - Gourmet, Wainscotting
Hot Water Propane
Heating Heat Pump(s), Forced Air
Cooling Central A/C, Ceiling Fan(s)
Flooring Hardwood, Carpet, Ceramic Tile
Fireplaces Number 1
Fireplaces Type Fireplace - Glass Doors, Gas/Propane, Mantel(s)
Equipment Built-In Microwave, Dishwasher, Disposal, Dryer, Icemaker, Oven - Double, Oven - Self Cleaning, Refrigerator, Stove, Washer
Fireplace Y
Appliance Built-In Microwave, Dishwasher, Disposal, Dryer, Icemaker, Oven - Double, Oven - Self Cleaning, Refrigerator, Stove, Washer
Heat Source Oil, Propane - Leased
Laundry Upper Floor
Exterior
Exterior Feature Deck(s)
Parking Features Garage - Side Entry, Garage Door Opener
Garage Spaces 2.0
Utilities Available Propane, Other
Water Access N
Accessibility None
Porch Deck(s)
Attached Garage 2
Total Parking Spaces 2
Garage Y
Building
Story 2
Sewer On Site Septic
Water Well
Architectural Style Colonial
Level or Stories 2
Additional Building Above Grade, Below Grade
Structure Type Tray Ceilings
New Construction N
Schools
Elementary Schools Apple Pie Ridge
Middle Schools Frederick County
High Schools James Wood
School District Frederick County Public Schools
Others
Senior Community No
Tax ID 31 A 7G
Ownership Fee Simple
SqFt Source Assessor
Special Listing Condition Standard
Read Less

Bought with Nicholas Shoberg • Shoberg Real Estate, Inc.





