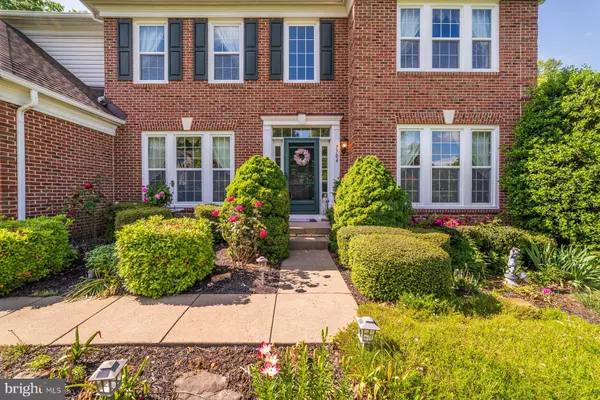For more information regarding the value of a property, please contact us for a free consultation.
7704 SILO MILL CT Manassas, VA 20112
Want to know what your home might be worth? Contact us for a FREE valuation!

Our team is ready to help you sell your home for the highest possible price ASAP
Key Details
Sold Price $655,000
Property Type Single Family Home
Sub Type Detached
Listing Status Sold
Purchase Type For Sale
Square Footage 4,604 sqft
Price per Sqft $142
Subdivision Vista Brooke
MLS Listing ID VAPW495310
Sold Date 06/24/20
Style Colonial
Bedrooms 4
Full Baths 3
Half Baths 2
HOA Fees $45/qua
HOA Y/N Y
Abv Grd Liv Area 3,404
Originating Board BRIGHT
Year Built 2001
Annual Tax Amount $6,993
Tax Year 2020
Lot Size 1.001 Acres
Acres 1.0
Property Description
Escape the hustle & bustle of city life and enjoy living in this peaceful neighborhood that is only a few miles from all the necessities and the VRE. Feel like you live in a park with 1 acre beautifully landscaped. Cherry trees line the driveway to shape the grand entrance to this spacious home. Enter into a 2 story foyer with a center staircase. As a quintessential colonial -formal living room to one side the dining room to the other. These rooms are elegantly decorated with chair rails and the dining room has crown molding. Past under the staircase and enter into your great room - 2 stories with a featured fireplace and a wall of windows. The office has French doors and a built in bookcase. If you like to cook or entertain you won't be disappointed with the gourmet kitchen with center island, separate workspace, closet pantry. No shortage of cabinets or prep space here. Overlook your sunroom where guests can gather and enjoy the beautiful landscaping that is outlined in dogwood trees and sprinkled with azaleas. The owner designed her yard so that every season something was in bloom. On a nice day, move the entertainment out to the stamped concrete patio and enjoy the patio furniture that conveyed with the home. Upstairs has fabulous guest accommodations 2 bedrooms share a jack & Jill bath and one has a private bath. Escape to your master getaway. The master bedroom has tray ceiling, hardwood floors and the added sitting room. Turn on your fireplace and melt your stress away. Unless you are the soaking type, then get lost in your separate tub. Plenty of room for 2 to get ready at the same time. If this home of 3400 sq ft isn't enough space for you, make room in the basement. An egress window was added to allow for a 5th bedroom and 1/2 bath is mostly in place with plumbing for a shower. As the original owner, the following items were selected/upgraded: Brick front, office moved to the back of the home and the living room moved to the front, bump out to add sunroom next to the kitchen and additional sitting room in the master with a fireplace, egress window. The owner just replaced all the windows across the front of the house. Roof replaced in 2015, HVAC 2017, Water heater 2018
Location
State VA
County Prince William
Zoning SR1
Rooms
Other Rooms Living Room, Dining Room, Primary Bedroom, Sitting Room, Bedroom 2, Kitchen, Family Room, Bedroom 1, Office, Recreation Room, Bathroom 3, Additional Bedroom
Basement Full, Interior Access, Partially Finished, Rough Bath Plumb, Space For Rooms, Windows
Interior
Interior Features Breakfast Area, Built-Ins, Chair Railings, Dining Area, Double/Dual Staircase, Family Room Off Kitchen, Floor Plan - Open, Formal/Separate Dining Room, Kitchen - Gourmet, Kitchen - Island, Pantry, Bathroom - Soaking Tub, Upgraded Countertops, Wet/Dry Bar, Window Treatments, Wood Floors
Heating Forced Air
Cooling Central A/C
Fireplaces Number 2
Equipment Built-In Microwave, Dishwasher, Disposal, Dryer, Extra Refrigerator/Freezer, Microwave, Refrigerator
Appliance Built-In Microwave, Dishwasher, Disposal, Dryer, Extra Refrigerator/Freezer, Microwave, Refrigerator
Heat Source Natural Gas
Exterior
Parking Features Garage - Side Entry, Garage Door Opener, Inside Access
Garage Spaces 2.0
Water Access N
Accessibility None
Attached Garage 2
Total Parking Spaces 2
Garage Y
Building
Story 3
Sewer Public Sewer
Water Public
Architectural Style Colonial
Level or Stories 3
Additional Building Above Grade, Below Grade
New Construction N
Schools
Elementary Schools Marshall
Middle Schools Benton
High Schools Osbourn Park
School District Prince William County Public Schools
Others
HOA Fee Include Trash
Senior Community No
Tax ID 7893-65-6324
Ownership Fee Simple
SqFt Source Assessor
Acceptable Financing Cash, Conventional, FHA, VA
Listing Terms Cash, Conventional, FHA, VA
Financing Cash,Conventional,FHA,VA
Special Listing Condition Standard
Read Less

Bought with Mark Stanford Williams • Berkshire Hathaway HomeServices PenFed Realty





