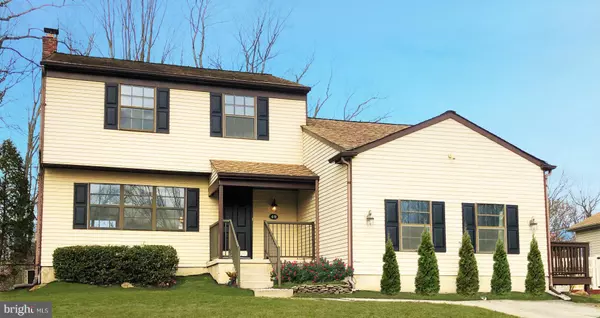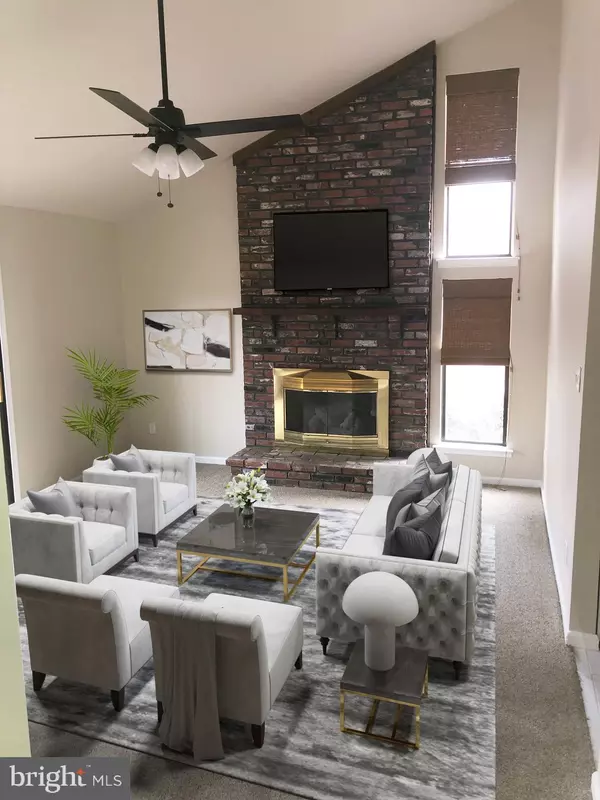For more information regarding the value of a property, please contact us for a free consultation.
49 STURBRIDGE DR Sicklerville, NJ 08081
Want to know what your home might be worth? Contact us for a FREE valuation!

Our team is ready to help you sell your home for the highest possible price ASAP
Key Details
Sold Price $198,500
Property Type Single Family Home
Sub Type Detached
Listing Status Sold
Purchase Type For Sale
Square Footage 1,974 sqft
Price per Sqft $100
Subdivision Sturbridge Oaks
MLS Listing ID NJCD378922
Sold Date 02/21/20
Style Traditional
Bedrooms 3
Full Baths 2
HOA Y/N N
Abv Grd Liv Area 1,974
Originating Board BRIGHT
Year Built 1980
Annual Tax Amount $7,914
Tax Year 2019
Lot Dimensions 69.00 x 172.00
Property Description
Looking for a great community, large home, and great lot at a fair price? Then this is a must see! The Sturbridge Oaks Community is where you will find this fabulous home. Standing in the driveway can see the pride the neighbors take in their well maintained homes. From the covered front porch, you enter the front door into the large living room. Off the living room is the formal dining room that has a very large bay window seat that looks out over the inviting back yard. You have easy access from both these areas to enter the new eat-in kitchen that features white shaker cabinets, upgraded granite counter tops, tile back splash and hardwood floors. The new stainless-steel appliances include a gas range, dishwasher, built in microwave, side by side refrigerator and garbage disposal. The kitchen window above the sink allows you to view the back yard and party deck at the same time. Step down from the kitchen to the large family room that features a 2 story brick gas fireplace, ceiling fan and vaulted ceilings. From the family room you can access a shower full bath, laundry room and a 2-story bonus room. This special bonus room can be used as a game room or maybe your professional office. There are so many possibilities for this large space. This bonus room also has a separate exterior door for a separate entrance. As you go up the steps to the second story, there are 3 large bedrooms and full bath. This home has 2 attic storage spaces, one you access from the hallway and the second thru the 3rd bedroom closet. If you are looking for even more space the finished basement makes a great game room or a man cave. The basement houses the gas heater, gas hot water heater and storage room. Recently installed are 2 French drain sump pump systems to keep the basement dry. Off the family room are sliding glass doors that lead to an amazingly large deck that looks over the fenced in rear yard. The party deck and fenced in back yard is where the fun and BBQ's will happen.
Location
State NJ
County Camden
Area Gloucester Twp (20415)
Zoning RESIDENTAL
Rooms
Other Rooms Living Room, Dining Room, Kitchen, Family Room, Basement, Laundry, Attic, Bonus Room, Full Bath
Basement Fully Finished
Interior
Heating Forced Air
Cooling Central A/C
Fireplaces Type Gas/Propane
Fireplace Y
Heat Source Natural Gas
Laundry Hookup, Main Floor
Exterior
Water Access N
Roof Type Asbestos Shingle
Accessibility None
Garage N
Building
Story 2
Sewer Public Sewer
Water Public
Architectural Style Traditional
Level or Stories 2
Additional Building Above Grade, Below Grade
New Construction N
Schools
School District Winslow Township Public Schools
Others
Senior Community No
Tax ID 15-15901-00005
Ownership Fee Simple
SqFt Source Assessor
Special Listing Condition Standard
Read Less

Bought with Nicole Elizabeth McQuade • Weichert Realtors-Turnersville





