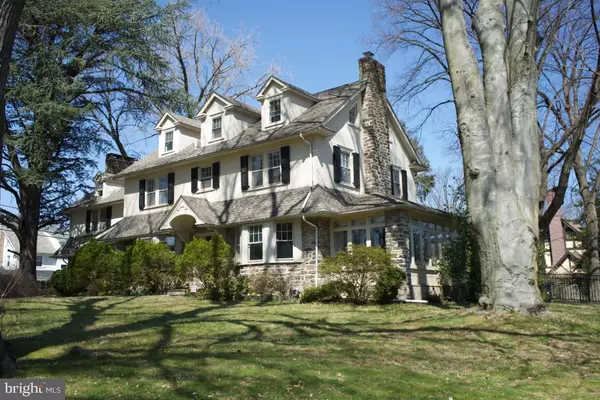For more information regarding the value of a property, please contact us for a free consultation.
1107 SUNSET AVE Jenkintown, PA 19046
Want to know what your home might be worth? Contact us for a FREE valuation!

Our team is ready to help you sell your home for the highest possible price ASAP
Key Details
Sold Price $870,000
Property Type Single Family Home
Sub Type Detached
Listing Status Sold
Purchase Type For Sale
Square Footage 4,572 sqft
Price per Sqft $190
Subdivision Jenkintown Manor
MLS Listing ID PAMC688210
Sold Date 06/29/21
Style Colonial
Bedrooms 6
Full Baths 4
Half Baths 1
HOA Y/N N
Abv Grd Liv Area 4,572
Originating Board BRIGHT
Year Built 1930
Annual Tax Amount $15,698
Tax Year 2020
Lot Size 0.578 Acres
Acres 0.58
Lot Dimensions 150.00 x 0.00
Property Description
Welcome to 1107 Sunset Avenue. This 6 bedroom, 4.5 bath, three story stone/stucco colonial home is situated on a spacious half acre lot on a beautiful tree lined street in the highly sought after neighborhood of Jenkintown Manor. Within walking distance of Alverthorpe Park, Abington Golf and Fitness Club and the center of Jenkintown with its many shops and restaurants. Close to both of the Jenkintown train stations for an easy 20 minute commute into center city. This wonderfully upkept home features original hardwood floors on all three levels, original glass windows, as well as beautiful glass door knobs on the original solid wood doors. The main entrance brings you into a foyer featuring the main staircase and open to the dining room and living room, along with an entrance to the kitchen. This main level also features two sunrooms in addition to a large family room. Both the family room and living room have working fireplaces with marble surround. The family room fireplace has been converted to gas, however if you are a fan of traditional fires, the living room fireplace is still wood burning. The kitchen is newly renovated with white Shaker style cabinets, beautiful white and grey Quartz countertops, large farmhouse style sink, stainless steel KitchenAid appliances including two ovens and a microwave/toaster oven combo. The gas stove features a vented range hood. Off the kitchen you will find a mudroom, pantry, and newly remodeled half bath. Take either the main or back staircase to the second level and you will find 4 bedrooms and 3 baths along with ample hall closets. The master bedroom and back bedroom feature newly remodeled en suite bathrooms. The back bedroom also features a working wood burning stone fireplace. The two additional bedrooms share a large hall bath with shower and bathtub. One of these bedrooms is currently being used as a walk-in closet with Closet City custom organizers and also contains the washer and dryer. On the third floor you will find two additional bedrooms and another full bathroom. In addition, there is access to a large storage space off one of these bedrooms. This home also has an unfinished basement with additional storage space and a second refrigerator. The 6 bedrooms offer plenty of options for an in-home office, exercise room, playroom, or a place for the children to do their school work. Exiting through the back door you will find a beautifully fenced in level back yard, a 3-car detached garage with attic storage and a very unique Lord and Burnham greenhouse with hot tub. Current owner has put over $200,000 of upgrades into the property including central air conditioning, new kitchen, mudroom and powder room, new roof in 2009, new gas HVAC system and hot water heater, running natural gas line to property, and an alarm system to name a few. In 2019, Abington, Pennsylvania was ranked 74 out of 100 Best Places to Live in the U.S. according to Money Magazine. Abington School District is an award winning Blue Ribbon District receiving many accolades for its outstanding programs and high student performance. Abington High School has been recognized seven times as a Best High School by U.S. News and World Report. If youre looking for a spacious home with history, charm and character, this one checks all the boxes.
Location
State PA
County Montgomery
Area Abington Twp (10630)
Zoning RESIDENTIAL
Rooms
Basement Shelving, Unfinished
Interior
Interior Features Additional Stairway, Attic, Built-Ins, Crown Moldings, Dining Area, Pantry, Recessed Lighting, Window Treatments
Hot Water Natural Gas
Heating Hot Water
Cooling Central A/C
Flooring Hardwood
Fireplaces Number 3
Fireplaces Type Fireplace - Glass Doors, Electric, Marble
Equipment Built-In Microwave, Built-In Range, Dishwasher, Disposal, Dryer, Oven - Double, Six Burner Stove, Refrigerator, Range Hood, Stainless Steel Appliances, Washer, Water Heater
Fireplace Y
Appliance Built-In Microwave, Built-In Range, Dishwasher, Disposal, Dryer, Oven - Double, Six Burner Stove, Refrigerator, Range Hood, Stainless Steel Appliances, Washer, Water Heater
Heat Source Natural Gas
Laundry Upper Floor
Exterior
Exterior Feature Patio(s)
Parking Features Garage - Front Entry
Garage Spaces 6.0
Fence Rear
Water Access N
Roof Type Shingle
Accessibility None
Porch Patio(s)
Total Parking Spaces 6
Garage Y
Building
Lot Description Corner
Story 3
Sewer Public Sewer
Water Public
Architectural Style Colonial
Level or Stories 3
Additional Building Above Grade, Below Grade
New Construction N
Schools
Elementary Schools Abington
Middle Schools Abington Junior High School
High Schools Abington Senior
School District Abington
Others
Senior Community No
Tax ID 30-00-64240-008
Ownership Fee Simple
SqFt Source Assessor
Security Features Security System
Acceptable Financing Cash, Conventional
Listing Terms Cash, Conventional
Financing Cash,Conventional
Special Listing Condition Standard
Read Less

Bought with Jean A Gadra • BHHS Fox & Roach-Bryn Mawr





