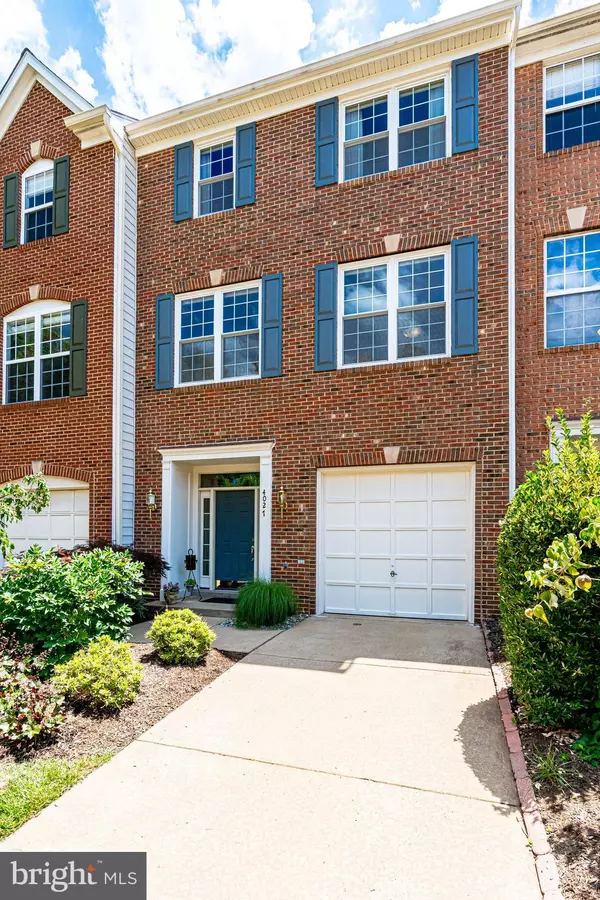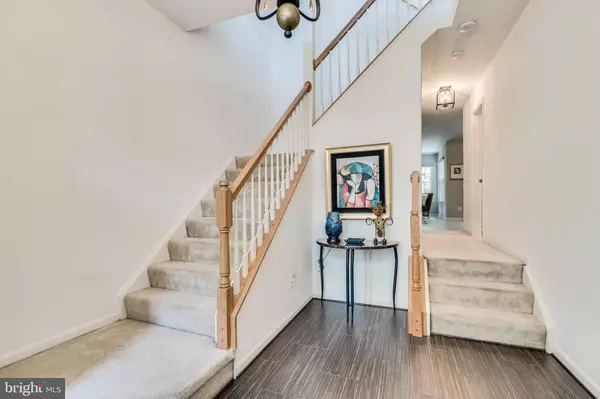For more information regarding the value of a property, please contact us for a free consultation.
4027 SHAUGHNESSY CT Fairfax, VA 22030
Want to know what your home might be worth? Contact us for a FREE valuation!

Our team is ready to help you sell your home for the highest possible price ASAP
Key Details
Sold Price $625,000
Property Type Townhouse
Sub Type Interior Row/Townhouse
Listing Status Sold
Purchase Type For Sale
Square Footage 2,160 sqft
Price per Sqft $289
Subdivision Random Hills
MLS Listing ID VAFX2003294
Sold Date 08/06/21
Style Colonial
Bedrooms 3
Full Baths 2
Half Baths 2
HOA Fees $170/mo
HOA Y/N Y
Abv Grd Liv Area 1,760
Originating Board BRIGHT
Year Built 1998
Annual Tax Amount $6,431
Tax Year 2021
Lot Size 1,694 Sqft
Acres 0.04
Property Description
Stylish Random Hills Brick-Front Garage Town Home in the Heart of Fairfax with Designer Touches & Bump-outs on All Three Levels * Two Story Foyer & Open Entryway Welcomes You with Decorative Tile Flooring & leads you to a Spacious Recreation Room & Separate Bonus Area with Tile Flooring & Walkout to Patio & Fenced Yard * Access to Oversized Garage, Laundry Room & Remodeled Guest Half Bath * The Main Level offers Views of the Tree-lined Street from the Sunny Living & Dining Rooms & Features Decorative Lighting * Renovated Half Bath * A Gourmet Kitchen which Features White Cabinets, Gorgeous Light Fixture, Large Center Island with New Cooktop , Double Wall Ovens, Stainless Steel Refrigerator, Microwave & Dishwasher * There is Plenty of Granite Counter Top Space, a Separate Pantry & an Eat-in-Area with room for a Table * The Expansive Family Room with a Bump-out is located off the Kitchen with a Gas Fireplace & Access to a Private Deck Surrounded by a Lush Tree-line * Make Your way to the Upper Level which Features a Large Primary Suite with Sitting Area & a Renovated Luxurious Bath including a Double Sink Vanity, New Lighting, Soaking Tub & Frameless Glass Tile Shower * Two Additional Bedrooms with Large Closets, Vaulted Ceilings & Shared Hall Bath * Other Newer Recent Updates Include: Roof, Gutters, Downspouts, Windows, Anderson Front & Sliding Doors, HVAC/AC, Hot Water Heater, Trex Decking, Flooring & the List Goes On! * This Home is Extremely Well Maintained & is Move In Ready! The Home is Situated on a Non- Through Street with Sidewalks yet Just Steps Away to Enjoy the Community Ponds, Pool, Playgrounds, Tennis Courts, Exercise Paths & So Much More! The Random Hills Community is also near Fairfax Corner Town Center, Movie Theater, Restaurants, Shops & Entertainment! Top Rated Schools: Fairfax Villa Elementary, Frost Middle & Woodson High School * Don't Miss this Awesome Home!!
Location
State VA
County Fairfax
Zoning 316
Rooms
Other Rooms Living Room, Dining Room, Primary Bedroom, Sitting Room, Bedroom 2, Bedroom 3, Kitchen, Family Room, Laundry, Recreation Room, Primary Bathroom, Full Bath, Half Bath
Basement Daylight, Full, Front Entrance, Fully Finished, Full, Garage Access, Heated, Improved, Interior Access, Outside Entrance, Rear Entrance, Walkout Level, Windows
Interior
Interior Features Breakfast Area, Carpet, Ceiling Fan(s), Combination Dining/Living, Family Room Off Kitchen, Floor Plan - Open, Kitchen - Eat-In, Kitchen - Gourmet, Kitchen - Island, Kitchen - Table Space, Pantry, Primary Bath(s), Soaking Tub, Stall Shower, Tub Shower, Upgraded Countertops, Walk-in Closet(s), Window Treatments, Wood Floors
Hot Water Natural Gas
Heating Central, Forced Air
Cooling Central A/C, Ceiling Fan(s)
Flooring Hardwood, Carpet, Ceramic Tile
Fireplaces Number 1
Fireplaces Type Gas/Propane, Screen
Equipment Built-In Microwave, Cooktop, Dishwasher, Disposal, Dryer, Exhaust Fan, Humidifier, Oven - Double, Refrigerator, Stainless Steel Appliances, Washer, Water Heater
Furnishings No
Fireplace Y
Window Features Replacement,Screens,Vinyl Clad
Appliance Built-In Microwave, Cooktop, Dishwasher, Disposal, Dryer, Exhaust Fan, Humidifier, Oven - Double, Refrigerator, Stainless Steel Appliances, Washer, Water Heater
Heat Source Natural Gas
Laundry Has Laundry, Lower Floor, Dryer In Unit, Washer In Unit
Exterior
Exterior Feature Deck(s), Patio(s)
Parking Features Garage Door Opener, Garage - Front Entry, Inside Access
Garage Spaces 2.0
Fence Rear, Wood
Utilities Available Natural Gas Available, Phone Available, Sewer Available, Water Available
Amenities Available Jog/Walk Path, Lake, Pool - Outdoor, Tennis Courts, Tot Lots/Playground
Water Access N
Accessibility None
Porch Deck(s), Patio(s)
Attached Garage 1
Total Parking Spaces 2
Garage Y
Building
Lot Description Backs to Trees, Front Yard, Landscaping, Level, Rear Yard
Story 3
Sewer Public Sewer
Water Public
Architectural Style Colonial
Level or Stories 3
Additional Building Above Grade, Below Grade
New Construction N
Schools
Elementary Schools Fairfax Villa
Middle Schools Frost
High Schools Woodson
School District Fairfax County Public Schools
Others
HOA Fee Include Common Area Maintenance,Management,Pool(s),Reserve Funds,Road Maintenance,Snow Removal,Other
Senior Community No
Tax ID 0562 11A20061A
Ownership Fee Simple
SqFt Source Assessor
Security Features Main Entrance Lock,Smoke Detector
Horse Property N
Special Listing Condition Standard
Read Less

Bought with Patricia M Butler • RE/MAX Executives





