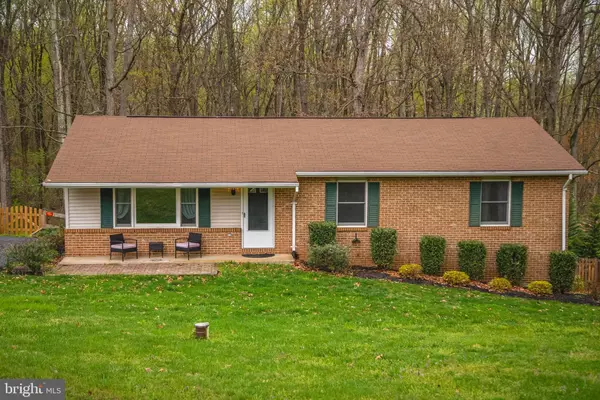For more information regarding the value of a property, please contact us for a free consultation.
14112 CLEARWOOD CT Mount Airy, MD 21771
Want to know what your home might be worth? Contact us for a FREE valuation!

Our team is ready to help you sell your home for the highest possible price ASAP
Key Details
Sold Price $442,500
Property Type Single Family Home
Sub Type Detached
Listing Status Sold
Purchase Type For Sale
Square Footage 2,400 sqft
Price per Sqft $184
Subdivision New Estates
MLS Listing ID MDFR280838
Sold Date 05/28/21
Style Ranch/Rambler,Raised Ranch/Rambler
Bedrooms 3
Full Baths 3
HOA Y/N N
Abv Grd Liv Area 1,400
Originating Board BRIGHT
Year Built 1988
Annual Tax Amount $3,932
Tax Year 2020
Lot Size 1.020 Acres
Acres 1.02
Property Description
Welcome Home to 14112 Clearwood Court in beautiful Mount Airy! Situated in a quiet cul-de-sac on over an acre of land, and minutes away from main street restaurants and shopping. This home features a huge fenced backyard and a large deck off the open dining room for barbeques and morning coffee. The spacious finished basement has a cozy pellet stove, a walkout to the backyard, a dry bar, a full bathroom and a large separate room with a closet for your creative ideas. The kitchen has newer stainless steel appliances, and lots of upgraded counter space. The main bedroom has it's own bathroom with lovely tiled shower, while the hallway bathroom also has beautiful tile and a full bath tub. So much to enjoy in this wonderful home!
Location
State MD
County Frederick
Zoning R1
Rooms
Basement Daylight, Partial, Fully Finished, Outside Entrance, Interior Access, Rear Entrance, Windows
Main Level Bedrooms 3
Interior
Hot Water Electric
Heating Heat Pump(s)
Cooling Central A/C
Heat Source Electric
Laundry Basement
Exterior
Garage Spaces 4.0
Fence Rear
Water Access N
Roof Type Shingle
Accessibility None
Total Parking Spaces 4
Garage N
Building
Story 2
Sewer Community Septic Tank, Private Septic Tank
Water Well
Architectural Style Ranch/Rambler, Raised Ranch/Rambler
Level or Stories 2
Additional Building Above Grade, Below Grade
New Construction N
Schools
Elementary Schools Twin Ridge
Middle Schools Windsor Knolls
High Schools Linganore
School District Frederick County Public Schools
Others
Pets Allowed Y
Senior Community No
Tax ID 1118359286
Ownership Fee Simple
SqFt Source Assessor
Acceptable Financing FHA, Conventional, Cash, VA, USDA
Listing Terms FHA, Conventional, Cash, VA, USDA
Financing FHA,Conventional,Cash,VA,USDA
Special Listing Condition Standard
Pets Allowed No Pet Restrictions
Read Less

Bought with Ryan R Breeden • Long & Foster Real Estate, Inc.





