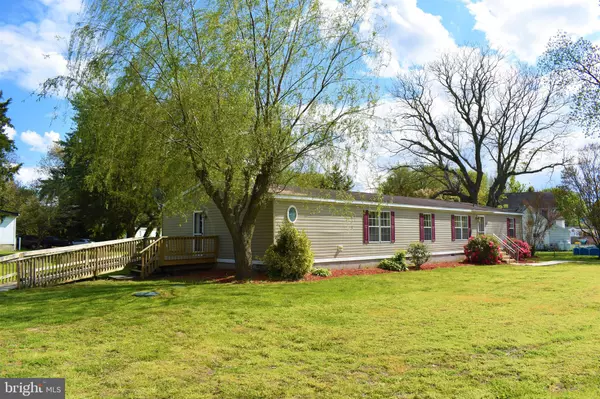For more information regarding the value of a property, please contact us for a free consultation.
1650 CYPRESS BRANCH RD Dover, DE 19901
Want to know what your home might be worth? Contact us for a FREE valuation!

Our team is ready to help you sell your home for the highest possible price ASAP
Key Details
Sold Price $200,850
Property Type Manufactured Home
Sub Type Manufactured
Listing Status Sold
Purchase Type For Sale
Square Footage 2,063 sqft
Price per Sqft $97
Subdivision None Available
MLS Listing ID DEKT238334
Sold Date 08/31/20
Style Class C
Bedrooms 4
Full Baths 2
HOA Y/N N
Abv Grd Liv Area 2,063
Originating Board BRIGHT
Year Built 2007
Annual Tax Amount $1,007
Tax Year 2019
Lot Size 0.520 Acres
Acres 0.52
Lot Dimensions 103.00 x 220.00
Property Description
This home offers many great features! On the exterior you will find that it sits on a half acre lot, has two outbuildings and offers a lot of parking space. To the east of the home you'll find the Saint Jones River. This home has great views of this body of water and even access to the water for fishing or boating. There's an access point at the home and about a mile down the road there is docking area. Inside the home you will find a great layout with lots of space. The bedrooms all offer large closets with the master bedroom offering a walk-in closet, office, tub and stall shower. Throughout the home you have a mix of hardwoods, vinyl and carpet flooring. The kitchen offers gas cooking (propane), a ton of cabinet space, an eat-in area and ample counter top space for entertaining. The second bath offers a tub/shower combo and sits very close to the other three bedrooms. Other great things about this home include: it's close to Route 1, Route 13 and Route 10. It is in the Caesar Rodney School District. It sits on private back road/driveway. This home is not in an HOA. It is close to the Air Force base. Schedule to see this home today! Please do not walk on the old dock at the home (near the water). It is in need of repair and is not safe to walk on.
Location
State DE
County Kent
Area Caesar Rodney (30803)
Zoning RMH
Direction West
Rooms
Other Rooms Living Room, Dining Room, Bedroom 2, Bedroom 3, Bedroom 4, Kitchen, Family Room, Bedroom 1, Laundry, Office
Main Level Bedrooms 4
Interior
Interior Features Carpet, Ceiling Fan(s), Combination Kitchen/Dining, Dining Area, Entry Level Bedroom, Family Room Off Kitchen, Floor Plan - Traditional, Kitchen - Eat-In, Primary Bath(s), Pantry, Skylight(s), Soaking Tub, Stall Shower, Store/Office, Tub Shower, Walk-in Closet(s), Window Treatments, Wood Floors
Hot Water Electric
Heating Forced Air
Cooling Central A/C
Flooring Hardwood, Vinyl, Carpet
Equipment Built-In Range, Refrigerator, Water Heater
Appliance Built-In Range, Refrigerator, Water Heater
Heat Source Propane - Leased
Laundry Main Floor
Exterior
Garage Spaces 8.0
Water Access Y
View Garden/Lawn, River
Roof Type Shingle
Street Surface Stone
Accessibility Ramp - Main Level
Road Frontage Easement/Right of Way, Private
Total Parking Spaces 8
Garage N
Building
Lot Description Cleared, Interior, Level
Story 1
Foundation Block
Sewer On Site Septic
Water Well
Architectural Style Class C
Level or Stories 1
Additional Building Above Grade, Below Grade
Structure Type Dry Wall
New Construction N
Schools
School District Caesar Rodney
Others
Senior Community No
Tax ID NM-00-09511-01-1400-000
Ownership Fee Simple
SqFt Source Assessor
Acceptable Financing Cash, FHA, VA, USDA, Conventional
Listing Terms Cash, FHA, VA, USDA, Conventional
Financing Cash,FHA,VA,USDA,Conventional
Special Listing Condition Standard
Read Less

Bought with KEITH J LAWSON • RE/MAX Associates





