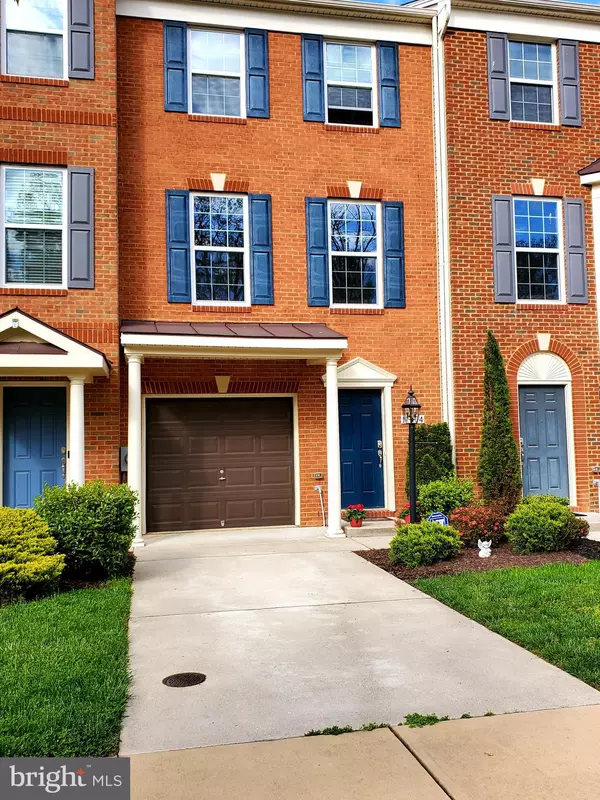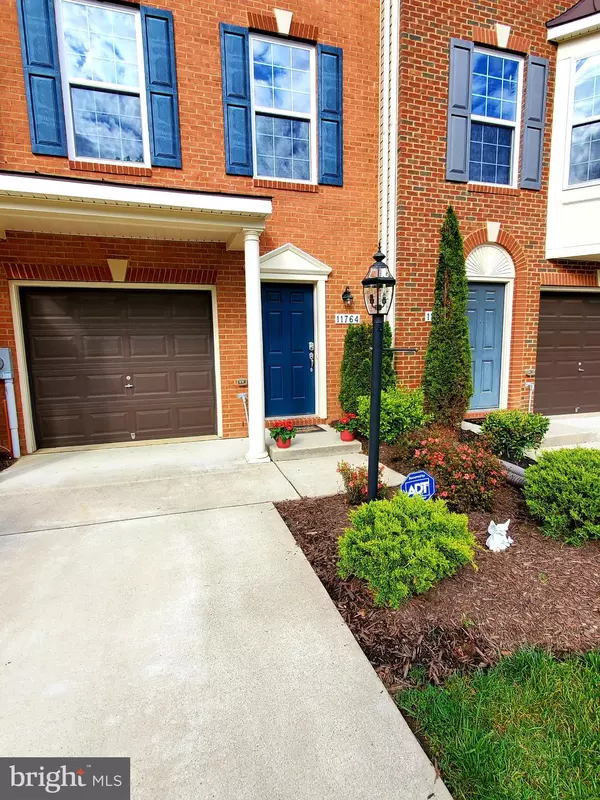For more information regarding the value of a property, please contact us for a free consultation.
11764 SUNNINGDALE PL Waldorf, MD 20602
Want to know what your home might be worth? Contact us for a FREE valuation!

Our team is ready to help you sell your home for the highest possible price ASAP
Key Details
Sold Price $270,000
Property Type Townhouse
Sub Type Interior Row/Townhouse
Listing Status Sold
Purchase Type For Sale
Square Footage 1,780 sqft
Price per Sqft $151
Subdivision St Charles Sub - Gleneagles
MLS Listing ID MDCH213396
Sold Date 07/08/20
Style Colonial
Bedrooms 2
Full Baths 2
Half Baths 1
HOA Fees $64/ann
HOA Y/N Y
Abv Grd Liv Area 1,780
Originating Board BRIGHT
Year Built 2013
Annual Tax Amount $3,483
Tax Year 2019
Lot Size 1,530 Sqft
Acres 0.04
Property Description
***Two Master Suites with Full Private Bathrooms*** Well Maintained like new Townhome, Great Commuter Location, Close to Schools and Shopping, Less than 5 minutes to a commuter lot at Blue Crabs Stadium & Richmond Science Center. Brand new hardwood floors just installed in the basement. Relax on your beautiful Composite Deck overlooking the back yard. Long Hiking & Biking trails for your daily exercise. Energy Saver appliances & Smart Home Technology which controls your thermostat & door locks. Move in Ready. Quick Settlement Possible. Covid-19 Protocols Requested: Please wear a mask & take your shoes off before entering the home.
Location
State MD
County Charles
Zoning PUD
Rooms
Other Rooms Primary Bedroom, Bedroom 2
Interior
Interior Features Attic, Combination Dining/Living, Family Room Off Kitchen, Carpet, Ceiling Fan(s), Floor Plan - Open, Kitchen - Eat-In, Primary Bath(s), Recessed Lighting, Bathroom - Soaking Tub, Walk-in Closet(s), Wood Floors
Hot Water Electric
Heating Forced Air
Cooling Central A/C
Flooring Carpet, Hardwood
Equipment Built-In Microwave, Cooktop, Dishwasher, Disposal, ENERGY STAR Clothes Washer, Icemaker, Refrigerator, Washer/Dryer Stacked
Fireplace N
Appliance Built-In Microwave, Cooktop, Dishwasher, Disposal, ENERGY STAR Clothes Washer, Icemaker, Refrigerator, Washer/Dryer Stacked
Heat Source Natural Gas
Laundry Main Floor, Dryer In Unit, Washer In Unit
Exterior
Exterior Feature Deck(s)
Parking Features Garage - Front Entry
Garage Spaces 1.0
Utilities Available Cable TV Available
Water Access N
Roof Type Asphalt
Accessibility None
Porch Deck(s)
Attached Garage 1
Total Parking Spaces 1
Garage Y
Building
Story 3
Foundation Slab
Sewer Public Sewer
Water Public
Architectural Style Colonial
Level or Stories 3
Additional Building Above Grade, Below Grade
Structure Type Dry Wall
New Construction N
Schools
Elementary Schools Call School Board
Middle Schools Call School Board
High Schools Call School Board
School District Charles County Public Schools
Others
Senior Community No
Tax ID 0906351934
Ownership Fee Simple
SqFt Source Estimated
Security Features Smoke Detector
Acceptable Financing Cash, Conventional, FHA, VA
Listing Terms Cash, Conventional, FHA, VA
Financing Cash,Conventional,FHA,VA
Special Listing Condition Standard
Read Less

Bought with Ezetrick Darrell Coleman • Exit Flagship Realty





