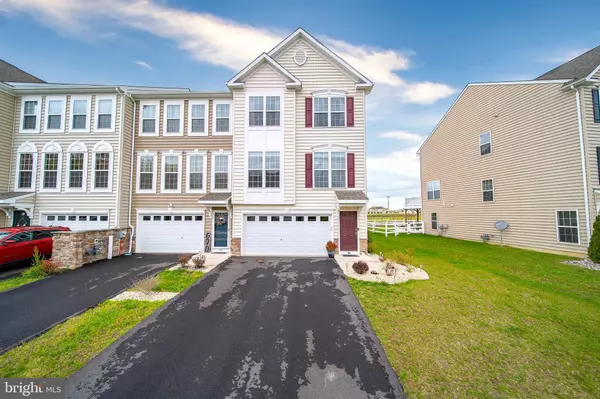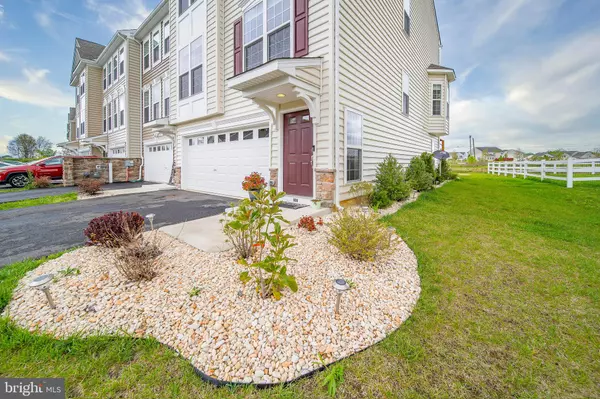For more information regarding the value of a property, please contact us for a free consultation.
668 COURTLY RD Townsend, DE 19734
Want to know what your home might be worth? Contact us for a FREE valuation!

Our team is ready to help you sell your home for the highest possible price ASAP
Key Details
Sold Price $272,000
Property Type Townhouse
Sub Type End of Row/Townhouse
Listing Status Sold
Purchase Type For Sale
Square Footage 2,175 sqft
Price per Sqft $125
Subdivision Preserve At Robinson Farms
MLS Listing ID DENC500354
Sold Date 06/15/20
Style Traditional
Bedrooms 3
Full Baths 2
Half Baths 1
HOA Y/N Y
Abv Grd Liv Area 2,175
Originating Board BRIGHT
Year Built 2018
Annual Tax Amount $2,377
Tax Year 2019
Lot Size 5,227 Sqft
Acres 0.12
Lot Dimensions 0.00 x 0.00
Property Description
Welcome to 668 Courtly Rd. Quality built by Handler Builders. This immaculate home is only available due to a transfer and is only 2 years young! The balance of the Builder's 10-year warranty will be transferred to the new owner. All appliances are included. The basement has been finished and there is a rough-in for a future bath. Brand new flooring was added to the entire main level. A deck was added off the kitchen. Throughout the house, you'll find plenty of closets for storage. The washer and dryer are on the bedroom level. The owner's bedroom has a large walk-in closet and it's own full bath. You don't have to worry about buying blinds, they're already there! The exterior was nicely landscaped. Located off Fieldsboro Rd., close to all main roads, shopping in the APPOQUINIMINK school district. This beauty won't last! Come see it today!
Location
State DE
County New Castle
Area South Of The Canal (30907)
Zoning S
Rooms
Basement Full, Fully Finished, Walkout Level, Rough Bath Plumb
Interior
Interior Features Carpet, Ceiling Fan(s), Family Room Off Kitchen, Floor Plan - Open, Kitchen - Eat-In, Kitchen - Island, Primary Bath(s), Recessed Lighting, Stall Shower, Tub Shower, Wood Floors, Walk-in Closet(s)
Cooling Central A/C
Flooring Ceramic Tile, Carpet, Hardwood
Equipment Built-In Microwave, Built-In Range, Dishwasher, Refrigerator, Stainless Steel Appliances
Appliance Built-In Microwave, Built-In Range, Dishwasher, Refrigerator, Stainless Steel Appliances
Heat Source Natural Gas
Exterior
Exterior Feature Deck(s)
Parking Features Garage - Front Entry
Garage Spaces 4.0
Water Access N
Accessibility None
Porch Deck(s)
Attached Garage 2
Total Parking Spaces 4
Garage Y
Building
Story 3+
Sewer Public Sewer
Water Public
Architectural Style Traditional
Level or Stories 3+
Additional Building Above Grade
New Construction N
Schools
Elementary Schools Old State
Middle Schools Everett Meredith
High Schools Middletown
School District Appoquinimink
Others
Senior Community No
Tax ID 14-012.24-054
Ownership Fee Simple
SqFt Source Assessor
Acceptable Financing Cash, Conventional, FHA, VA, Other
Listing Terms Cash, Conventional, FHA, VA, Other
Financing Cash,Conventional,FHA,VA,Other
Special Listing Condition Standard
Read Less

Bought with Andrea L Harrington • RE/MAX Premier Properties





