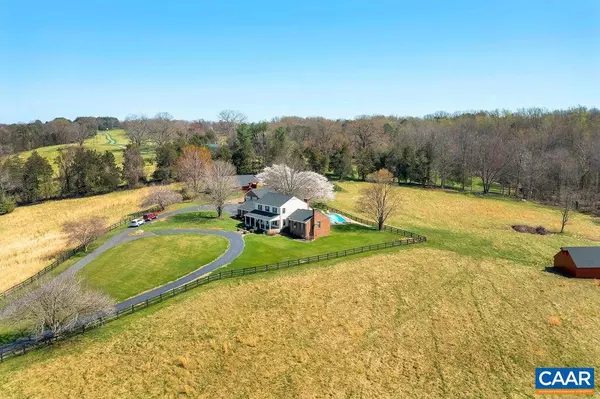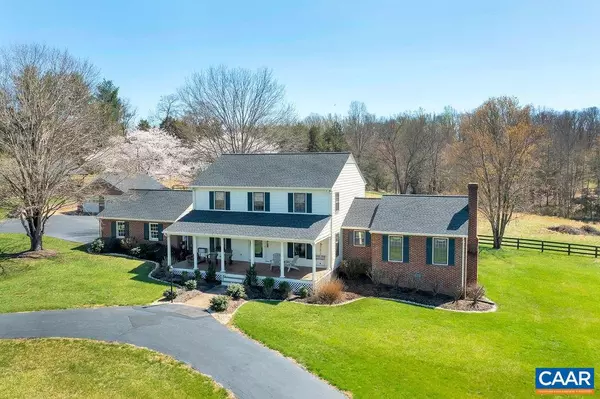For more information regarding the value of a property, please contact us for a free consultation.
645 BRIDLEPATH DR DR Earlysville, VA 22936
Want to know what your home might be worth? Contact us for a FREE valuation!

Our team is ready to help you sell your home for the highest possible price ASAP
Key Details
Sold Price $875,000
Property Type Single Family Home
Sub Type Detached
Listing Status Sold
Purchase Type For Sale
Square Footage 2,954 sqft
Price per Sqft $296
Subdivision Bedford Hills
MLS Listing ID 615516
Sold Date 08/27/21
Style Farmhouse/National Folk
Bedrooms 4
Full Baths 3
Half Baths 1
HOA Fees $80/mo
HOA Y/N Y
Abv Grd Liv Area 2,954
Originating Board CAAR
Year Built 1985
Annual Tax Amount $6,367
Tax Year 2017
Lot Size 13.540 Acres
Acres 13.54
Property Description
Exquisite horse farm property being offered for sale for the first time on 13.54 acres with Blue Ridge Mountain views, 2 separate barns, 2 car detached garage and main house offering additional 2 car garage, in-ground pool, first floor master and 3 additional bedrooms on second level. Situated only minutes outside of town between the reservoir and the Charlottesville / Albemarle airport. Property offers 3 fields with blackboard fencing, streams on front and rear of property and peaceful scenic setting from every direction. Four bedroom main house offers 2 fireplaces, hardwood floors, screen porch and spacious first level suite. Minutes to Charlottesville city limits, UVA, CHO and NGIC. (AGENTS: read agent notes),Oak Cabinets,Solid Surface Counter,Fireplace in Family Room,Fireplace in Master Bedroom
Location
State VA
County Albemarle
Zoning PUD
Rooms
Other Rooms Dining Room, Primary Bedroom, Kitchen, Family Room, Laundry, Primary Bathroom, Additional Bedroom
Main Level Bedrooms 1
Interior
Interior Features Walk-in Closet(s), WhirlPool/HotTub, Kitchen - Island, Recessed Lighting, Entry Level Bedroom
Heating Forced Air, Heat Pump(s)
Cooling Central A/C, Heat Pump(s)
Flooring Ceramic Tile, Hardwood, Wood
Fireplaces Number 2
Fireplaces Type Brick, Stone
Equipment Washer/Dryer Hookups Only, Dishwasher, Disposal, Microwave, Refrigerator, Oven - Wall, Cooktop
Fireplace Y
Window Features Insulated,Screens,Storm
Appliance Washer/Dryer Hookups Only, Dishwasher, Disposal, Microwave, Refrigerator, Oven - Wall, Cooktop
Exterior
Exterior Feature Porch(es), Screened
Parking Features Other, Garage - Side Entry
Fence Partially
View Mountain, Pasture, Garden/Lawn
Roof Type Architectural Shingle
Street Surface Other
Farm Other,Horse
Accessibility None
Porch Porch(es), Screened
Road Frontage Private, Road Maintenance Agreement
Garage Y
Building
Lot Description Sloping, Landscaping, Private
Story 2
Foundation Block
Sewer Septic Exists
Water Well
Architectural Style Farmhouse/National Folk
Level or Stories 2
Additional Building Above Grade, Below Grade
Structure Type High
New Construction N
Schools
Elementary Schools Broadus Wood
High Schools Albemarle
School District Albemarle County Public Schools
Others
HOA Fee Include Management,Road Maintenance,Snow Removal
Senior Community No
Ownership Other
Horse Property Y
Horse Feature Stable(s), Horses Allowed
Special Listing Condition Standard
Read Less

Bought with MAURY ATKINS • HOWARD HANNA ROY WHEELER REALTY - ZION CROSSROADS





