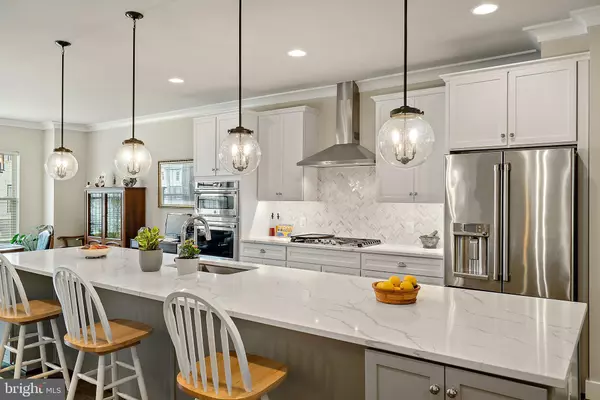For more information regarding the value of a property, please contact us for a free consultation.
7782 BELVALE DR Alexandria, VA 22315
Want to know what your home might be worth? Contact us for a FREE valuation!

Our team is ready to help you sell your home for the highest possible price ASAP
Key Details
Sold Price $775,000
Property Type Townhouse
Sub Type Interior Row/Townhouse
Listing Status Sold
Purchase Type For Sale
Square Footage 3,642 sqft
Price per Sqft $212
Subdivision Crest Of Alexandria
MLS Listing ID VAFX1141442
Sold Date 11/13/20
Style Side-by-Side,Contemporary
Bedrooms 3
Full Baths 2
Half Baths 2
HOA Fees $195/mo
HOA Y/N Y
Abv Grd Liv Area 2,935
Originating Board BRIGHT
Year Built 2019
Annual Tax Amount $7,814
Tax Year 2020
Lot Size 2,160 Sqft
Acres 0.05
Property Description
THIS IS IT! 55 AND OVER CROWD! CHECK OUT WALK THROUGH VIDEO LINK http://vimeo.com/442495009 PERFECTLY PUT TOGETHER , ALL THE TOUCHES ARE STUNNING IN THIS 3 LEVEL CRAFTMARK ELEVATOR TOWN HOME. WITH OVER 3000 SQ FEET YOU WON'T HAVE TO GIVE UP YOUR LIFESTYLE TO DOWNSIZE. CRAFTMARK HOME AT THE CREST OF ALEXANDRIA A PREMIER 55+ COMMUNITY. EVERYTHING YOU ARE LOOKING FOR IN A 55 AND OVER COMMUNITY AND HOME. WALKING TRAILS, PICKLE BALL, WORK OUT CENTER, POOL, YOGA GARDEN WITH KOI POND, A REAL MUST SEE. http://vimeo.com/442495009 BEAUTIFUL HARDWOOD FLOORS THROUGHOUT, UPGRADED GRANITE IN A FANTASTIC GOURMET CHEFS KITCHEN WITH TILE BACK SPLASH, GAS COOKTOP, AND AMAZING CENTER ISLAND TO GATHER AND SHARE GREAT FOOD AND CONVERSATION. BUILT IN CABINETS IN FAMILY ROOM SURROUND GAS FIREPLACE. PATIO IS FENCED ON TWO SIDES AND BACKS TO GREEN SPACE. MASTER BATH HAS OVERSIZED SHOWER AND GORGEOUS CABINETS WITH CENTER DIVIDE FOR EXTRA STORAGE. SO MUCH TO LOVE AND READY TO MOVE RIGHT IN! YOU'LL NEVER KNOW THAT YOU ARE SO CLOSE TO ALL THE BEST THAT ALEXANDRIA HAS TO OFFER AND CAN WALK TO WEGMANS. CONVENIENT LOCATION TO TWO METRO STATIONS.
Location
State VA
County Fairfax
Zoning 110
Rooms
Basement Fully Finished, Garage Access, Windows
Interior
Interior Features Attic, Dining Area, Family Room Off Kitchen, Kitchen - Gourmet, Kitchen - Island, Window Treatments, Ceiling Fan(s), Floor Plan - Open, Primary Bath(s), Recessed Lighting, Stall Shower, Upgraded Countertops, Walk-in Closet(s), Other, Wood Floors
Hot Water Natural Gas
Heating Energy Star Heating System, Forced Air
Cooling Ceiling Fan(s), Central A/C, Programmable Thermostat, Energy Star Cooling System
Fireplaces Number 1
Fireplaces Type Fireplace - Glass Doors, Mantel(s), Gas/Propane
Equipment Built-In Microwave, Cooktop, Dishwasher, Disposal, Exhaust Fan, Refrigerator, Stainless Steel Appliances, Water Heater, Oven - Wall, Icemaker
Fireplace Y
Appliance Built-In Microwave, Cooktop, Dishwasher, Disposal, Exhaust Fan, Refrigerator, Stainless Steel Appliances, Water Heater, Oven - Wall, Icemaker
Heat Source Natural Gas
Exterior
Exterior Feature Patio(s)
Parking Features Garage - Front Entry
Garage Spaces 2.0
Utilities Available Natural Gas Available
Water Access N
View Trees/Woods
Roof Type Shingle
Accessibility 36\"+ wide Halls, Elevator
Porch Patio(s)
Attached Garage 2
Total Parking Spaces 2
Garage Y
Building
Story 3
Sewer Public Septic, Public Sewer
Water Public
Architectural Style Side-by-Side, Contemporary
Level or Stories 3
Additional Building Above Grade, Below Grade
Structure Type 9'+ Ceilings
New Construction N
Schools
Elementary Schools Hayfield
Middle Schools Hayfield Secondary School
School District Fairfax County Public Schools
Others
Senior Community Yes
Age Restriction 55
Tax ID 1001 14 0115
Ownership Fee Simple
SqFt Source Assessor
Horse Property N
Special Listing Condition Standard
Read Less

Bought with Tiffany Stone • RE/MAX Allegiance





