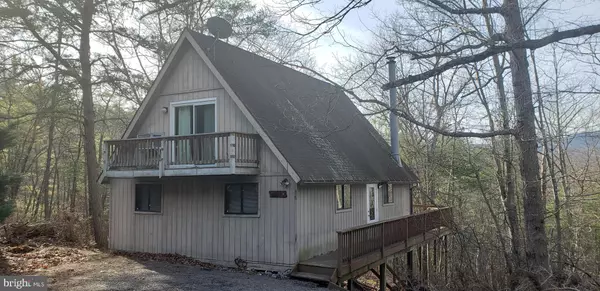For more information regarding the value of a property, please contact us for a free consultation.
16 DELORIS RD Basye, VA 22810
Want to know what your home might be worth? Contact us for a FREE valuation!

Our team is ready to help you sell your home for the highest possible price ASAP
Key Details
Sold Price $95,000
Property Type Single Family Home
Sub Type Detached
Listing Status Sold
Purchase Type For Sale
Square Footage 1,061 sqft
Price per Sqft $89
Subdivision Bryce Mountain Resort
MLS Listing ID VASH117830
Sold Date 03/27/20
Style Chalet
Bedrooms 3
Full Baths 1
HOA Fees $58/ann
HOA Y/N Y
Abv Grd Liv Area 1,061
Originating Board BRIGHT
Year Built 1985
Annual Tax Amount $822
Tax Year 2019
Lot Size 0.566 Acres
Acres 0.57
Property Description
Looking for a fresh start with a cabin you can make your own? This 3 Bedroom, 1 Bath Chalet is a great buy at just over $100,000! Enjoy Winter Mountain Views from the front deck. Cathedral Ceilings and a wood burning fireplace in the Great Room plus there is a wall of windows that brings the sunshine and sunset colors in to warm your days. 2 Bedrooms and the full bath are on the main level with laundry in the smaller of the 2 bedrooms. The spacious loft bedroom has a new sliding glass door that leads to the private balcony. Some furniture conveys with the sale. All new Exterior Doors and Seller is replacing some interior doors. Dishwasher does not work. Seller had licensed contractor repair front steps and middle post under home replaced. Home is priced taking other repairs into consideration.
Location
State VA
County Shenandoah
Zoning R1
Direction West
Rooms
Main Level Bedrooms 2
Interior
Interior Features Breakfast Area, Ceiling Fan(s), Combination Kitchen/Dining, Combination Kitchen/Living, Combination Dining/Living, Entry Level Bedroom, Floor Plan - Open
Heating Baseboard - Electric
Cooling Ceiling Fan(s), Wall Unit
Flooring Carpet, Vinyl
Fireplaces Number 1
Fireplaces Type Fireplace - Glass Doors, Wood
Equipment Disposal, Dryer - Electric, Exhaust Fan, Microwave, Oven/Range - Electric, Oven - Self Cleaning, Range Hood, Refrigerator, Washer
Fireplace Y
Appliance Disposal, Dryer - Electric, Exhaust Fan, Microwave, Oven/Range - Electric, Oven - Self Cleaning, Range Hood, Refrigerator, Washer
Heat Source Electric
Laundry Main Floor
Exterior
Utilities Available Cable TV Available, DSL Available, Electric Available, Phone Available, Sewer Available, Under Ground, Water Available
Amenities Available Basketball Courts, Bar/Lounge, Bike Trail, Boat Ramp, Fitness Center, Golf Course, Golf Course Membership Available, Hot tub, Jog/Walk Path, Lake, Library, Picnic Area, Pool - Indoor, Pool - Outdoor, Pool Mem Avail, Putting Green, Swimming Pool, Tennis Courts, Tot Lots/Playground, Volleyball Courts
Water Access N
View Trees/Woods, Mountain
Roof Type Asphalt
Street Surface Tar and Chip
Accessibility Doors - Swing In
Garage N
Building
Lot Description Backs to Trees, Corner, Mountainous, Partly Wooded, Trees/Wooded
Story 1.5
Foundation Pillar/Post/Pier
Sewer Public Sewer
Water Public
Architectural Style Chalet
Level or Stories 1.5
Additional Building Above Grade, Below Grade
Structure Type 9'+ Ceilings,2 Story Ceilings,Cathedral Ceilings,High,Dry Wall,Paneled Walls,Vaulted Ceilings,Wood Walls
New Construction N
Schools
Elementary Schools Ashby-Lee
Middle Schools North Fork
High Schools Stonewall Jackson
School District Shenandoah County Public Schools
Others
HOA Fee Include Road Maintenance,Snow Removal,Trash,Other
Senior Community No
Tax ID 065A601 036
Ownership Fee Simple
SqFt Source Assessor
Acceptable Financing Cash, Conventional
Horse Property N
Listing Terms Cash, Conventional
Financing Cash,Conventional
Special Listing Condition Standard
Read Less

Bought with Janine Antoinette Tibbs • Weichert Realtors - Blue Ribbon





