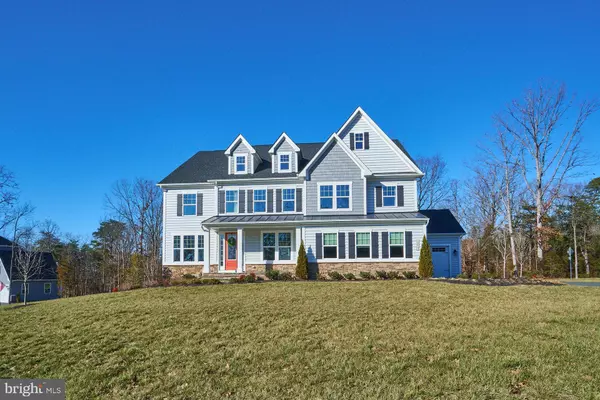For more information regarding the value of a property, please contact us for a free consultation.
15800 DELANEY CHASE WAY Centreville, VA 20120
Want to know what your home might be worth? Contact us for a FREE valuation!

Our team is ready to help you sell your home for the highest possible price ASAP
Key Details
Sold Price $1,070,000
Property Type Single Family Home
Sub Type Detached
Listing Status Sold
Purchase Type For Sale
Square Footage 6,168 sqft
Price per Sqft $173
Subdivision None Available
MLS Listing ID VAFX1107376
Sold Date 04/28/20
Style Craftsman
Bedrooms 5
Full Baths 5
Half Baths 1
HOA Fees $144/mo
HOA Y/N Y
Abv Grd Liv Area 4,370
Originating Board BRIGHT
Year Built 2017
Annual Tax Amount $12,929
Tax Year 2020
Lot Size 5.001 Acres
Acres 5.0
Property Description
Absolutely Immaculate Stunning Former NV Model Home built with all the "bells and whistles." Exceptionally Well Appointed Features Throughout. Over 6,100 Sq Ft on Three Finished Levels to include 5 Bedrooms, each bedroom has it own Private Full Baths; all with upgraded granite counters, cabinets and tile. Gorgeous Designer Draperies throughout. Enjoy 5" Mocha Color Hardwood Floors on Main Level, Stairs and Owner's Suite. The Stone Water Table & Vinyl Siding built home includes a Slate Front Porch leading to the Unique Glass Front Door inviting you in to the Living Room Area and to the Formal Dining Room. Butlers Pantry with Glass Upper Cabinets leads into the Gourmet Kitchen; sure to make every Chef happy! Enjoy the Island Sink w/upscale Faucet, the Quartz Counter tops, Huge Center Island and 24", 36" and 42" Craftsman Style Cabinets. Bosch Dishwasher, Electrolux Stainless Steel Refrigerator, Thermador Double Wall Oven, Cooktop, 5 Burner Thermador Gas Cook top, Built in Microwave, Under Cabinet Lighting, Tile Back splash. Plus a Walk in Pantry with tons of Shelving. Pendant Lighting and Designer Lighting throughout. Lots of eat in space includes the Breakfast Nook and Seating at the Center Island. Large 2 story Family Room with Windows Galore & Coffered Ceiling. Bedroom Level Laundry Room with cabinets! Upper Level also features Owners Suite which include a Trey Ceiling and the Upgraded Bathroom with beautiful designer tile, Free Standing Contemporary Tub and Large Frame-less Shower, Separate Vanities & Plenty of Space for both of you. Absolutely Huge and Over sized Walk in Closet with tons of Hanging & Folding space; exactly what every Woman desires- Wait til you see it! Three more large Bedrooms, each with their own Private Full Bath; upgraded with custom Tile & Granite Counters. Lower Level offers a wonderful area great for entertaining a huge party. Large Built in Bar with upgraded Cabinets, Granite, Dishwasher and Wine refrigerator! Plus there is a large Rec Room, and a Legal 5th Bedroom with Full Bath- also upgraded. You can surely create your own Media Room or a work out area as there is plenty of finished space in the lower level to do so! Walk out slider to the private and flat rear yard. Whole House Built in Speaker System, Recessed Lighting plus a dynamite Mud Room with Built ins as you enter from one of the 2 garage doors. 3 Car Garage. Over sized Rear Covered Trex Deck overlooks Tree area. All three Garages are finished and floors painted with garage paint, too! Hurry in as the Winery is close by and waiting for you! The lot has lots of trees and is located just off Bull Run Post Office Road, which accounts for the current pricing. Don't miss this executive, custom home!
Location
State VA
County Fairfax
Zoning 030
Rooms
Other Rooms Living Room, Dining Room, Primary Bedroom, Bedroom 2, Bedroom 3, Bedroom 4, Bedroom 5, Kitchen, Family Room, Foyer, Laundry, Mud Room, Office, Recreation Room, Storage Room, Media Room, Primary Bathroom, Full Bath
Basement Fully Finished, Walkout Level, Heated, Sump Pump, Connecting Stairway, Daylight, Partial, Windows
Interior
Interior Features Bar, Butlers Pantry, Ceiling Fan(s), Carpet, Crown Moldings, Family Room Off Kitchen, Floor Plan - Open, Formal/Separate Dining Room, Kitchen - Gourmet, Kitchen - Island, Primary Bath(s), Pantry, Recessed Lighting, Soaking Tub, Stall Shower, Tub Shower, Upgraded Countertops, Walk-in Closet(s), Wet/Dry Bar, Wood Floors, Built-Ins, Combination Kitchen/Living, Store/Office, Water Treat System, Window Treatments, Dining Area
Hot Water 60+ Gallon Tank, Bottled Gas
Heating Forced Air, Zoned, Programmable Thermostat
Cooling Central A/C
Flooring Ceramic Tile, Hardwood, Carpet
Equipment Built-In Microwave, Dishwasher, Disposal, Dryer, Exhaust Fan, Icemaker, Oven - Double, Range Hood, Refrigerator, Stainless Steel Appliances, Washer, Water Dispenser, Cooktop, Oven - Wall, Water Heater - High-Efficiency
Furnishings No
Fireplace N
Window Features Screens,Vinyl Clad,Double Hung,Energy Efficient
Appliance Built-In Microwave, Dishwasher, Disposal, Dryer, Exhaust Fan, Icemaker, Oven - Double, Range Hood, Refrigerator, Stainless Steel Appliances, Washer, Water Dispenser, Cooktop, Oven - Wall, Water Heater - High-Efficiency
Heat Source Propane - Leased
Laundry Upper Floor
Exterior
Exterior Feature Deck(s), Porch(es), Roof
Parking Features Garage - Side Entry, Garage Door Opener, Inside Access
Garage Spaces 3.0
Utilities Available Propane, Cable TV Available
Amenities Available Jog/Walk Path
Water Access N
View Garden/Lawn, Panoramic, Trees/Woods
Roof Type Asphalt,Shingle
Accessibility None
Porch Deck(s), Porch(es), Roof
Attached Garage 3
Total Parking Spaces 3
Garage Y
Building
Lot Description Backs to Trees, Backs - Parkland, Cul-de-sac, Front Yard, Landscaping, Level, No Thru Street, Partly Wooded, Rear Yard, Trees/Wooded
Story 3+
Sewer Septic < # of BR
Water Well
Architectural Style Craftsman
Level or Stories 3+
Additional Building Above Grade, Below Grade
Structure Type Dry Wall,2 Story Ceilings,High,Tray Ceilings,9'+ Ceilings
New Construction N
Schools
Elementary Schools Bull Run
Middle Schools Stone
High Schools Westfield
School District Fairfax County Public Schools
Others
Pets Allowed Y
HOA Fee Include Common Area Maintenance,Road Maintenance,Snow Removal,Trash
Senior Community No
Tax ID 0533 07 0006A
Ownership Fee Simple
SqFt Source Estimated
Security Features Security System,Smoke Detector
Special Listing Condition Standard
Pets Allowed Dogs OK, Cats OK
Read Less

Bought with Michael Sobhi • Fairfax Realty Select





