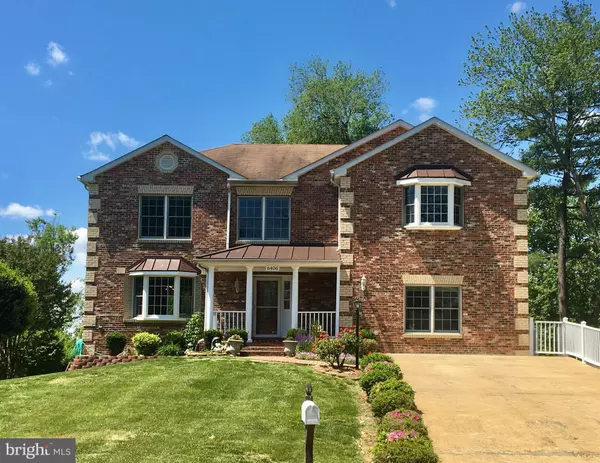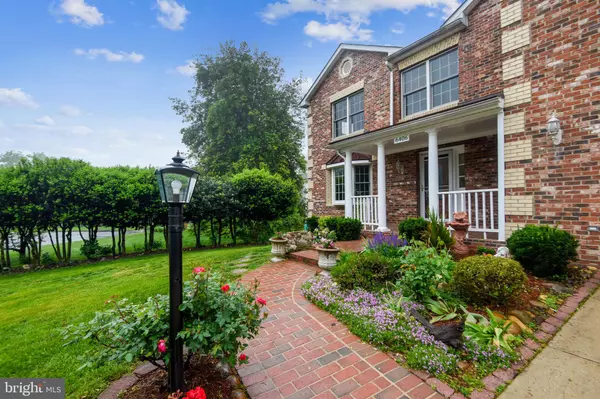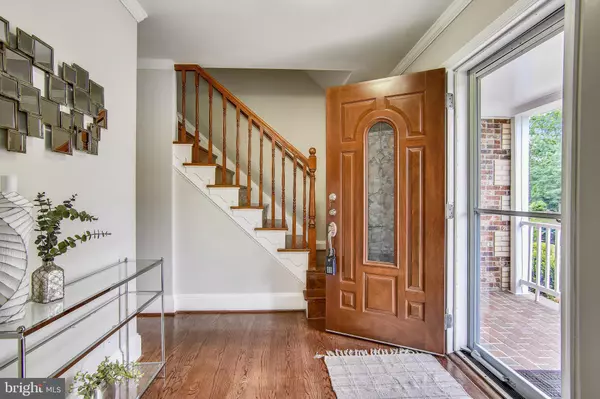For more information regarding the value of a property, please contact us for a free consultation.
6406 MAY BLVD Alexandria, VA 22310
Want to know what your home might be worth? Contact us for a FREE valuation!

Our team is ready to help you sell your home for the highest possible price ASAP
Key Details
Sold Price $799,500
Property Type Single Family Home
Sub Type Detached
Listing Status Sold
Purchase Type For Sale
Square Footage 2,860 sqft
Price per Sqft $279
Subdivision Rose Hill Manor
MLS Listing ID VAFX1195426
Sold Date 06/23/21
Style Colonial
Bedrooms 5
Full Baths 5
Half Baths 1
HOA Y/N N
Abv Grd Liv Area 2,860
Originating Board BRIGHT
Year Built 1969
Annual Tax Amount $6,964
Tax Year 2020
Lot Size 0.503 Acres
Acres 0.5
Property Description
Detached colonial with five bedrooms & three baths on the upper level. Spacious master suite includes lovely bath with bay window & Jacuzzi tub + a walk-in closet with window. Another master suite on the main level and yet another bedroom & bath/ recreation room on the lower level (such a nice walkout basement with great light). Remarkable space throughout and located on a half acre lot on a cul-de-sac. Can you even imagine six usable bedrooms in this terrific location? Or use the main floor suite for whatever your heart desires (exercise room or private office with outside entrance anyone?). Open floor plan between the spacious kitchen (loads of 42 inch cabinet space & granite counters), dining room and family room. Whoever is cooking can also enjoy the large screen TV. Hardwood floors throughout (low maintenance & easy to clean), wood burning fireplace (just cleaned), recessed lights and the family room walks out to a two-tiered deck, wonderful yard & privacy. The original Rose Hill Manor home sat where the street is. This may be the highest point in Fairfax County and it feels like you are in the Shenandoah Valley - no houses directly behind you. Backs to Greendale Golf Course and million dollar homes to the back right. This street is tucked away yet close to everything you need. Abundant wildlife and many varieties of birds including woodpeckers, owls, hawks and cardinals. You will think you are on vacation everyday. Enjoy gardening, room to run, play horseshoes, or just sit around a fire pit. Walk to school, library, stores and more. Lee District Park and Greendale Golf Course are one mile away. Great neighborhood for biking, walking/jogging and no HOA. Click on movie camera/virtual tour button for interactive floor plans and photos. UC as of 5/31/21
Location
State VA
County Fairfax
Zoning 130
Rooms
Other Rooms Living Room, Dining Room, Primary Bedroom, Bedroom 2, Bedroom 3, Bedroom 4, Bedroom 5, Kitchen, Family Room, Great Room, Laundry, Recreation Room, Utility Room, Bathroom 2, Bathroom 3, Primary Bathroom, Full Bath, Half Bath
Basement Fully Finished, Outside Entrance, Walkout Level, Windows
Interior
Interior Features Breakfast Area, Ceiling Fan(s), Primary Bath(s), Wood Stove, Recessed Lighting, Kitchen - Table Space, Kitchen - Eat-In, Upgraded Countertops, Walk-in Closet(s), Built-Ins, Crown Moldings, Entry Level Bedroom, Family Room Off Kitchen
Hot Water Natural Gas
Heating Forced Air
Cooling Central A/C, Ceiling Fan(s)
Flooring Hardwood
Fireplaces Number 1
Fireplaces Type Wood
Equipment Built-In Microwave, Dishwasher, Disposal, Dryer, Refrigerator, Stove, Washer, Water Heater, Oven/Range - Gas
Furnishings No
Fireplace Y
Window Features Double Pane,Bay/Bow
Appliance Built-In Microwave, Dishwasher, Disposal, Dryer, Refrigerator, Stove, Washer, Water Heater, Oven/Range - Gas
Heat Source Natural Gas
Laundry Lower Floor
Exterior
Garage Spaces 4.0
Water Access N
Roof Type Asphalt
Accessibility None
Total Parking Spaces 4
Garage N
Building
Lot Description Backs - Parkland, Cul-de-sac, Rear Yard, Secluded, No Thru Street
Story 3
Sewer Public Sewer
Water Public
Architectural Style Colonial
Level or Stories 3
Additional Building Above Grade, Below Grade
New Construction N
Schools
Elementary Schools Rose Hill
Middle Schools Twain
High Schools Edison
School District Fairfax County Public Schools
Others
Pets Allowed Y
Senior Community No
Tax ID 0823 24 0008
Ownership Fee Simple
SqFt Source Assessor
Acceptable Financing Cash, Conventional, VA
Horse Property N
Listing Terms Cash, Conventional, VA
Financing Cash,Conventional,VA
Special Listing Condition Standard
Pets Allowed No Pet Restrictions
Read Less

Bought with Natalie Perdue • Compass





