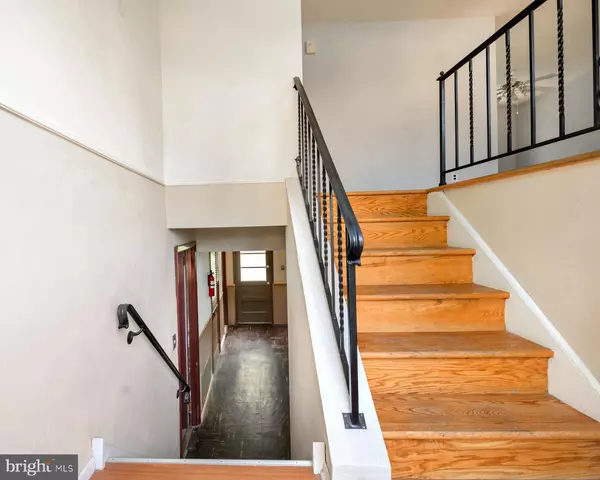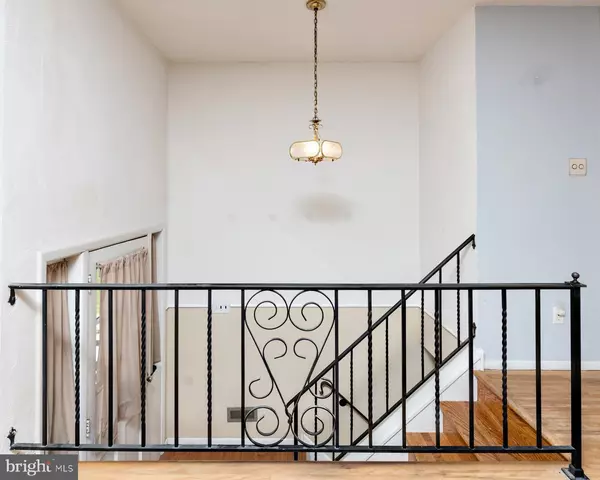For more information regarding the value of a property, please contact us for a free consultation.
35 EATON AVE Marlton, NJ 08053
Want to know what your home might be worth? Contact us for a FREE valuation!

Our team is ready to help you sell your home for the highest possible price ASAP
Key Details
Sold Price $305,000
Property Type Single Family Home
Sub Type Detached
Listing Status Sold
Purchase Type For Sale
Square Footage 1,806 sqft
Price per Sqft $168
Subdivision London Square
MLS Listing ID NJBL396922
Sold Date 07/20/21
Style Bi-level,Raised Ranch/Rambler
Bedrooms 3
Full Baths 2
Half Baths 1
HOA Y/N N
Abv Grd Liv Area 1,806
Originating Board BRIGHT
Year Built 1962
Annual Tax Amount $7,020
Tax Year 2020
Lot Size 10,890 Sqft
Acres 0.25
Lot Dimensions 0.00 x 0.00
Property Description
All you have to do is put your charm into this property to make it yours. This property features 3-4 bedrooms; 2.5 baths and all the major systems updated within the last 5-6 years (Roof, siding, windows, HVAC/AC, water heater). Two of the bathrooms have either been fully renovated (master bath), or partially renovated with tile walls, floors, vanities, etc. (main floor bath). The kitchen and the main floor bathtub do need updating. The real hardwood flooring throughout the main floor is in great shape but needs a little elbow grease. The house is priced based on the approximate expense for the buyer to complete renovations. This property is being sold as-is however the owner will supply a one year warranty and obtain the CCO.
Location
State NJ
County Burlington
Area Evesham Twp (20313)
Zoning MD
Rooms
Other Rooms Living Room, Dining Room, Primary Bedroom, Bedroom 2, Bedroom 3, Kitchen, Family Room, Study, Storage Room, Utility Room
Main Level Bedrooms 3
Interior
Interior Features Attic, Attic/House Fan, Bar, Ceiling Fan(s), Dining Area, Floor Plan - Traditional, Formal/Separate Dining Room, Kitchen - Country, Primary Bath(s), Wood Floors
Hot Water 60+ Gallon Tank
Cooling Ceiling Fan(s), Central A/C
Flooring Hardwood, Tile/Brick, Vinyl
Equipment Dishwasher, Exhaust Fan, Oven - Self Cleaning, Oven/Range - Gas, Water Heater
Fireplace N
Window Features Replacement
Appliance Dishwasher, Exhaust Fan, Oven - Self Cleaning, Oven/Range - Gas, Water Heater
Heat Source Natural Gas
Laundry Has Laundry, Hookup, Lower Floor
Exterior
Parking Features Garage - Front Entry, Garage Door Opener, Inside Access
Garage Spaces 3.0
Fence Picket
Utilities Available Cable TV, Cable TV Available, Electric Available, Natural Gas Available, Phone Available, Under Ground, Water Available
Water Access N
Roof Type Architectural Shingle
Accessibility None, 36\"+ wide Halls
Attached Garage 1
Total Parking Spaces 3
Garage Y
Building
Lot Description Cleared, Front Yard, Rear Yard, SideYard(s)
Story 2
Foundation Block
Sewer Public Sewer
Water Public
Architectural Style Bi-level, Raised Ranch/Rambler
Level or Stories 2
Additional Building Above Grade, Below Grade
Structure Type Dry Wall,Paneled Walls
New Construction N
Schools
School District Lenape Regional High
Others
Senior Community No
Tax ID 13-00020 18-00004
Ownership Fee Simple
SqFt Source Assessor
Security Features Carbon Monoxide Detector(s),Main Entrance Lock,Smoke Detector
Acceptable Financing Cash, Conventional, FHA, VA
Listing Terms Cash, Conventional, FHA, VA
Financing Cash,Conventional,FHA,VA
Special Listing Condition Standard
Read Less

Bought with Aurora Entrue • BHHS Fox & Roach South Brunswick





