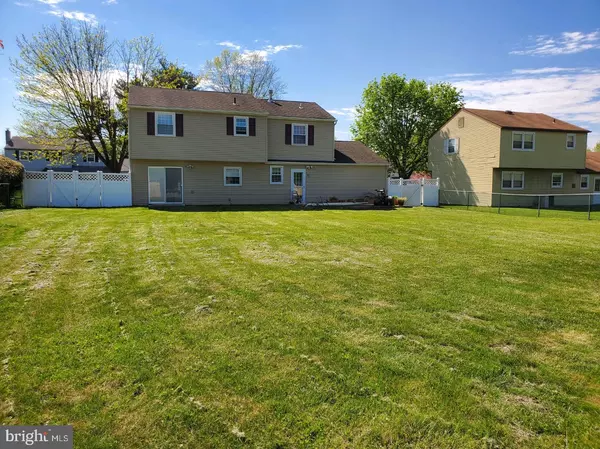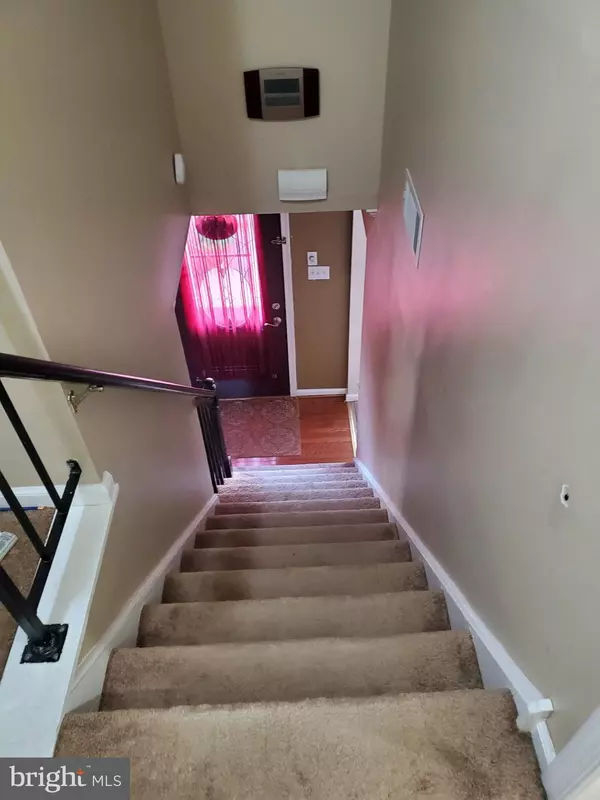For more information regarding the value of a property, please contact us for a free consultation.
12 MAPLEWOOD DR Levittown, PA 19056
Want to know what your home might be worth? Contact us for a FREE valuation!

Our team is ready to help you sell your home for the highest possible price ASAP
Key Details
Sold Price $389,900
Property Type Single Family Home
Sub Type Detached
Listing Status Sold
Purchase Type For Sale
Square Footage 2,220 sqft
Price per Sqft $175
Subdivision Sycamore Ridge
MLS Listing ID PABU495266
Sold Date 08/10/20
Style Colonial
Bedrooms 4
Full Baths 3
Half Baths 1
HOA Y/N N
Abv Grd Liv Area 2,220
Originating Board BRIGHT
Year Built 1981
Annual Tax Amount $6,373
Tax Year 2019
Lot Size 0.260 Acres
Acres 0.26
Lot Dimensions 80.00 x 137.00
Property Description
This cozy Colonial offers 4 bedrooms, 3.5 bathrooms and many features to call it your home! It is in the desirable neighborhood of Sycamore Ridge. Only 3 houses were sold in the past 1.5 years in this tucked away development!! The home has a modern eat-in kitchen with plenty of cabinets, formal dining room, formal living room, and family room. Main level has hardwood and laminate floors throughout; includes half bath and large laundry room. Upstairs presents a very spacious master bedroom with master bathroom, walk-in closet, and a regular closet. There is a full bathroom in the hall and a full bathroom in one of three additional bedrooms. House backs into a backyard wide and deep enough to train your junior football team or to throw a party. Desirable Neshaminy school district. Conveniently located close to shopping centers and near Rt. 1, PA Turnpike, and I-95. Schedule your showing today! VIDEO TOUR OF THE HOUSE IS AVAILABLE UPON REQUEST.
Location
State PA
County Bucks
Area Middletown Twp (10122)
Zoning R2
Interior
Interior Features Kitchen - Eat-In, Primary Bath(s), Walk-in Closet(s), Window Treatments, Other
Hot Water Electric
Heating Forced Air
Cooling Central A/C
Flooring Hardwood, Carpet, Ceramic Tile
Equipment Refrigerator
Fireplace N
Appliance Refrigerator
Heat Source Natural Gas
Laundry Main Floor
Exterior
Parking Features Garage - Front Entry, Inside Access, Garage Door Opener
Garage Spaces 3.0
Utilities Available Cable TV, Phone
Water Access N
Roof Type Shingle
Accessibility None
Attached Garage 1
Total Parking Spaces 3
Garage Y
Building
Lot Description Level
Story 2
Sewer Public Sewer
Water Public
Architectural Style Colonial
Level or Stories 2
Additional Building Above Grade, Below Grade
New Construction N
Schools
Elementary Schools Hoover
Middle Schools Sandburg
High Schools Neshaminy
School District Neshaminy
Others
Pets Allowed Y
Senior Community No
Tax ID 22-045-562
Ownership Fee Simple
SqFt Source Estimated
Acceptable Financing Conventional, Cash, FHA, VA
Horse Property N
Listing Terms Conventional, Cash, FHA, VA
Financing Conventional,Cash,FHA,VA
Special Listing Condition Standard
Pets Allowed Case by Case Basis
Read Less

Bought with Bonnie E Frain • RE/MAX 2000





