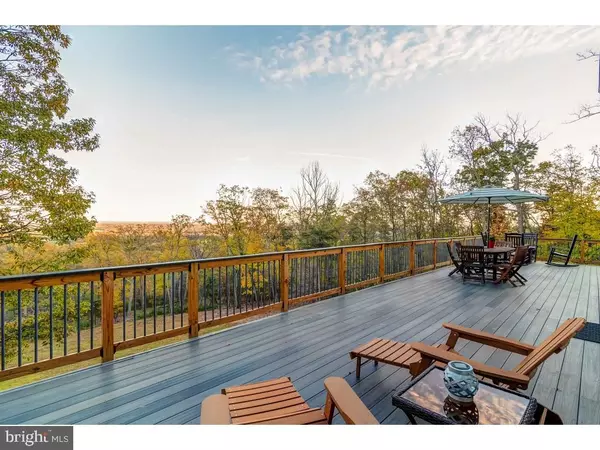For more information regarding the value of a property, please contact us for a free consultation.
2419 JACKSON DR Haymarket, VA 20169
Want to know what your home might be worth? Contact us for a FREE valuation!

Our team is ready to help you sell your home for the highest possible price ASAP
Key Details
Sold Price $569,000
Property Type Single Family Home
Sub Type Detached
Listing Status Sold
Purchase Type For Sale
Square Footage 2,352 sqft
Price per Sqft $241
Subdivision Bull Run Mountain Estate
MLS Listing ID VAPW510800
Sold Date 01/08/21
Style Colonial
Bedrooms 3
Full Baths 2
Half Baths 1
HOA Y/N N
Abv Grd Liv Area 2,352
Originating Board BRIGHT
Year Built 2003
Annual Tax Amount $5,177
Tax Year 2020
Lot Size 0.712 Acres
Acres 0.71
Property Description
Gorgeous, Very Private, 3 Level Colonial On Wooded Lot With Breathtaking Million Dollar Views * brand new Composite deck * Full Light Walk-Out Basement * New Floors And Carpets * Two New hvac Units * Beautiful Kitchen W/Granite Counters And Stainless Appliances * Large Master With huge Walk-In Closet * Meticulously Landscaped And Very Well Maintained * Desirable Schools! *Great location * NO hoa fees! * FIOs Available.
Location
State VA
County Prince William
Zoning A1
Rooms
Basement Full, Daylight, Full, Rear Entrance, Windows, Outside Entrance, Unfinished, Sump Pump, Interior Access
Main Level Bedrooms 3
Interior
Interior Features Dining Area, Combination Kitchen/Dining, Combination Kitchen/Living, Kitchen - Island, Combination Dining/Living, Built-Ins, Pantry, Recessed Lighting, Kitchen - Eat-In, Formal/Separate Dining Room, Breakfast Area, Efficiency, Floor Plan - Traditional, Kitchen - Gourmet, Kitchen - Table Space, Primary Bath(s), Store/Office, Upgraded Countertops, Stall Shower, Walk-in Closet(s), Window Treatments, Ceiling Fan(s), Carpet, Floor Plan - Open
Hot Water Electric
Heating Heat Pump(s)
Cooling Central A/C
Equipment Dishwasher, Disposal, Dryer, Microwave, Oven/Range - Electric, Refrigerator, Washer, Built-In Microwave, Energy Efficient Appliances, Extra Refrigerator/Freezer, Stove, Washer - Front Loading, Water Dispenser, Water Heater, Icemaker, Stainless Steel Appliances, Range Hood, Dryer - Electric, Cooktop, ENERGY STAR Refrigerator
Appliance Dishwasher, Disposal, Dryer, Microwave, Oven/Range - Electric, Refrigerator, Washer, Built-In Microwave, Energy Efficient Appliances, Extra Refrigerator/Freezer, Stove, Washer - Front Loading, Water Dispenser, Water Heater, Icemaker, Stainless Steel Appliances, Range Hood, Dryer - Electric, Cooktop, ENERGY STAR Refrigerator
Heat Source Electric
Laundry Basement, Lower Floor, Common
Exterior
Exterior Feature Deck(s), Patio(s)
Garage Spaces 8.0
Utilities Available Cable TV, Electric Available, Water Available, Other
Water Access N
View Valley, Trees/Woods, Panoramic, Scenic Vista, Mountain
Roof Type Shingle,Architectural Shingle
Street Surface Paved
Accessibility Low Pile Carpeting, 48\"+ Halls, Level Entry - Main, 36\"+ wide Halls
Porch Deck(s), Patio(s)
Road Frontage City/County
Total Parking Spaces 8
Garage N
Building
Story 3
Sewer Septic < # of BR
Water Public
Architectural Style Colonial
Level or Stories 3
Additional Building Above Grade, Below Grade
New Construction N
Schools
Elementary Schools Gravely
Middle Schools Ronald Wilson Reagan
High Schools Battlefield
School District Prince William County Public Schools
Others
Senior Community No
Tax ID 7201-03-0866
Ownership Fee Simple
SqFt Source Assessor
Security Features Security System,Carbon Monoxide Detector(s),Fire Detection System
Special Listing Condition Standard
Read Less

Bought with Mehdi Baftechi • Keller Williams Realty





